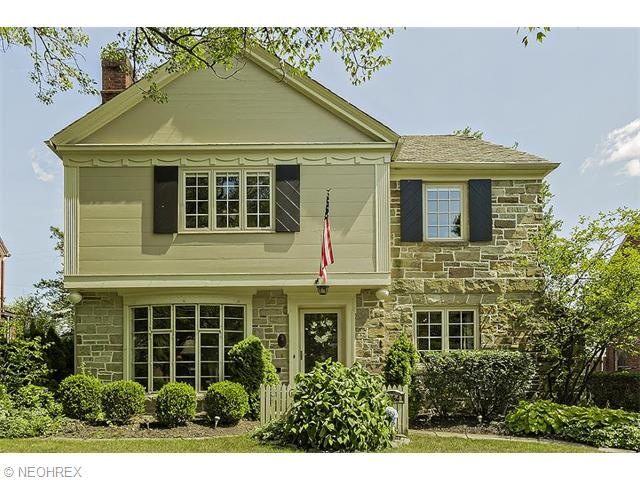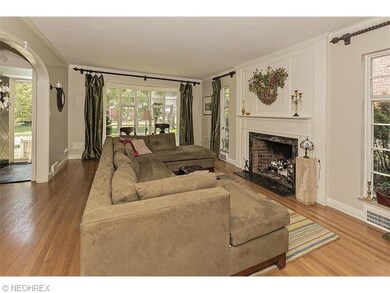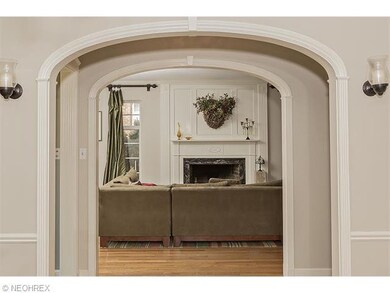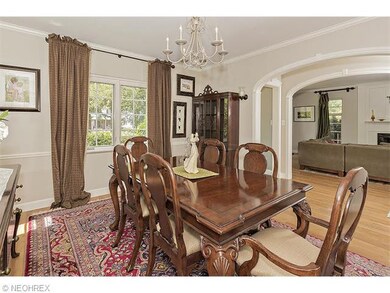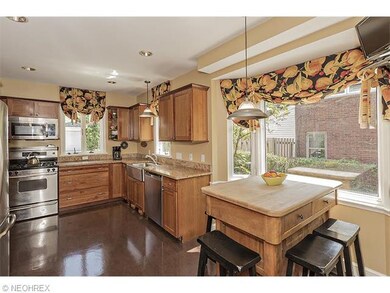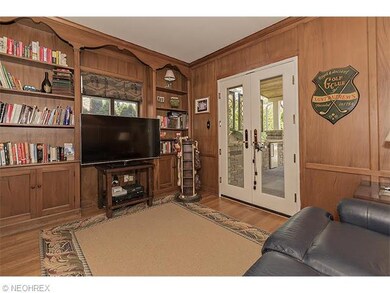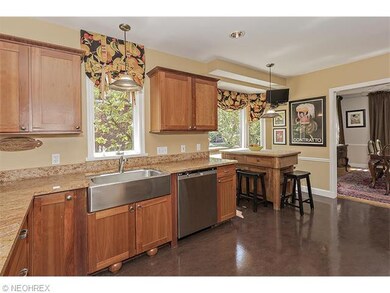
4054 Conover Rd University Heights, OH 44118
Highlights
- Colonial Architecture
- 2 Car Detached Garage
- Forced Air Heating and Cooling System
- 1 Fireplace
- Patio
About This Home
As of July 2020Charming, updated colonial on one of University Heights' most desirable streets! This 5 bedroom, 4 full and 1 half bath home boasts an updated kitchen and baths. The spacious eat-in kitchen has granite countertops and stainless steel appliances. Formal dining room, inviting living room with feature fireplace and a den are also on the first floor. Distinctive architectural details including detailed crown molding and rounded detailed doorwaysl .Four bedrooms and two full baths (including private master bath) make up the second floor. Spacious third floor suite (great for teens, nannies or visitors) includes bedroom, sitting room and renovated bath with stand-up shower. The lower level includes a recreation room with wet bar, gas fireplace, a full bath and laundry room. The show stopper is the outdoor room with recessed lighting, cable and sound system, ceiling fan, large grill and mini-fridge! Professional landscaping adds to the privacy and the beauty. Newer double-paned Pella windows with built-in retractable shades, newer concrete driveway and Nature Stone garage floor. University Heights compliant. Fantastic location -- walking distance to shops and restaurants. Great commute to downtown, universities, hospitals and University Circle -- Cleveland's cultural hub!
Last Agent to Sell the Property
Keller Williams Greater Metropolitan License #2002007318 Listed on: 07/28/2015

Home Details
Home Type
- Single Family
Year Built
- Built in 1940
Home Design
- Colonial Architecture
- Slate Roof
- Stone Siding
Interior Spaces
- 2,226 Sq Ft Home
- 3-Story Property
- 1 Fireplace
- Partially Finished Basement
- Basement Fills Entire Space Under The House
Kitchen
- Range
- Dishwasher
- Disposal
Bedrooms and Bathrooms
- 5 Bedrooms
Laundry
- Dryer
- Washer
Parking
- 2 Car Detached Garage
- Garage Door Opener
Utilities
- Forced Air Heating and Cooling System
- Heating System Uses Gas
Additional Features
- Patio
- 8,999 Sq Ft Lot
Community Details
- Rapid Transit Community
Listing and Financial Details
- Assessor Parcel Number 721-05-005
Ownership History
Purchase Details
Home Financials for this Owner
Home Financials are based on the most recent Mortgage that was taken out on this home.Purchase Details
Home Financials for this Owner
Home Financials are based on the most recent Mortgage that was taken out on this home.Purchase Details
Home Financials for this Owner
Home Financials are based on the most recent Mortgage that was taken out on this home.Purchase Details
Similar Home in the area
Home Values in the Area
Average Home Value in this Area
Purchase History
| Date | Type | Sale Price | Title Company |
|---|---|---|---|
| Warranty Deed | $346,000 | Lawyers Title Agency | |
| Warranty Deed | $276,000 | Competitive Title | |
| Deed | $198,000 | -- | |
| Deed | -- | -- |
Mortgage History
| Date | Status | Loan Amount | Loan Type |
|---|---|---|---|
| Previous Owner | $276,800 | New Conventional | |
| Previous Owner | $248,400 | Adjustable Rate Mortgage/ARM | |
| Previous Owner | $230,000 | Credit Line Revolving | |
| Previous Owner | $96,000 | Credit Line Revolving | |
| Previous Owner | $158,400 | New Conventional |
Property History
| Date | Event | Price | Change | Sq Ft Price |
|---|---|---|---|---|
| 07/24/2020 07/24/20 | Sold | $346,000 | +3.3% | $90 / Sq Ft |
| 07/01/2020 07/01/20 | Pending | -- | -- | -- |
| 06/27/2020 06/27/20 | For Sale | $335,000 | +21.4% | $87 / Sq Ft |
| 09/15/2015 09/15/15 | Sold | $276,000 | +0.4% | $124 / Sq Ft |
| 08/03/2015 08/03/15 | Pending | -- | -- | -- |
| 07/28/2015 07/28/15 | For Sale | $275,000 | -- | $124 / Sq Ft |
Tax History Compared to Growth
Tax History
| Year | Tax Paid | Tax Assessment Tax Assessment Total Assessment is a certain percentage of the fair market value that is determined by local assessors to be the total taxable value of land and additions on the property. | Land | Improvement |
|---|---|---|---|---|
| 2024 | $12,307 | $144,340 | $21,175 | $123,165 |
| 2023 | $13,178 | $121,110 | $16,000 | $105,110 |
| 2022 | $13,111 | $121,100 | $16,000 | $105,110 |
| 2021 | $12,846 | $121,100 | $16,000 | $105,110 |
| 2020 | $11,345 | $96,600 | $14,280 | $82,320 |
| 2019 | $10,719 | $276,000 | $40,800 | $235,200 |
| 2018 | $9,387 | $96,600 | $14,280 | $82,320 |
| 2017 | $8,601 | $71,790 | $13,550 | $58,240 |
| 2016 | $8,490 | $71,790 | $13,550 | $58,240 |
| 2015 | $7,888 | $71,790 | $13,550 | $58,240 |
| 2014 | $7,888 | $70,390 | $13,270 | $57,120 |
Agents Affiliated with this Home
-
Robert Gold

Seller's Agent in 2020
Robert Gold
Century 21 Premiere Properties, Inc.
(440) 561-6116
1 in this area
83 Total Sales
-

Buyer's Agent in 2020
Amanda Pohlman
Deleted Agent
(216) 526-8302
59 in this area
1,024 Total Sales
-
Teri Chmielewski

Seller's Agent in 2015
Teri Chmielewski
Keller Williams Greater Metropolitan
(216) 407-7249
2 in this area
123 Total Sales
-
Mary Lou McHenry

Buyer's Agent in 2015
Mary Lou McHenry
Howard Hanna
(216) 319-3333
21 in this area
93 Total Sales
Map
Source: MLS Now
MLS Number: 3733449
APN: 721-05-005
- 4049 Meadowbrook Blvd
- 2448 Warrensville Center Rd
- 3945 Meadowbrook Blvd
- VL Saybrook Rd
- 2471 Channing Rd
- 2400 Saybrook Rd
- 2413 Lalemant Rd
- 3881 Meadowbrook Blvd
- 2539 Fenwick Rd
- 2327 Glendon Rd
- 2374 Traymore Rd
- 2312 Glendon Rd
- 4168 Hadleigh Rd
- 2316 Miramar Blvd
- 2323 Miramar Blvd
- 3885 Tyndall Rd
- 2471 Charney Rd
- 19951 Fairmount Blvd
- 2407 S Belvoir Blvd
- 4090 Silsby Rd
