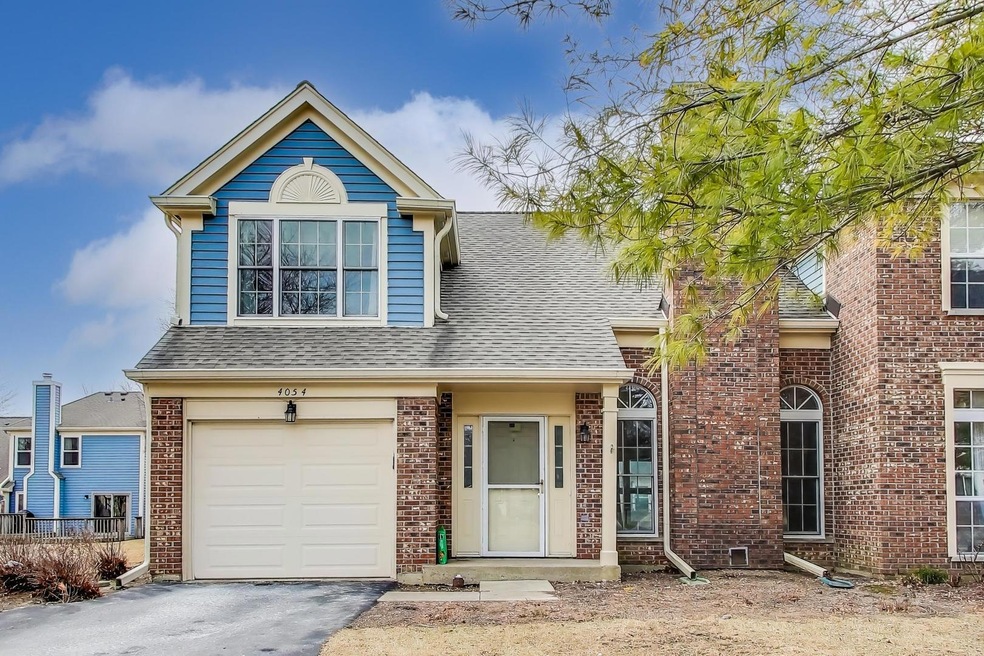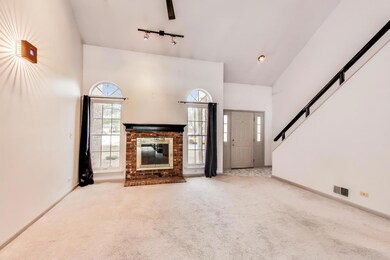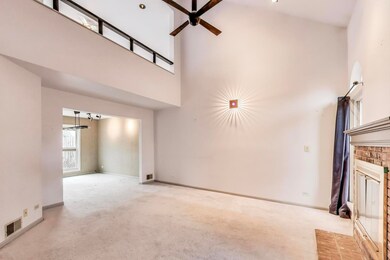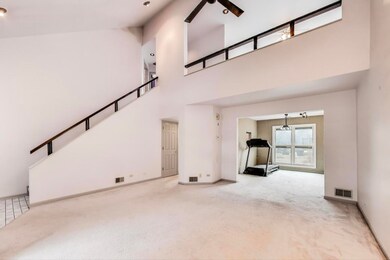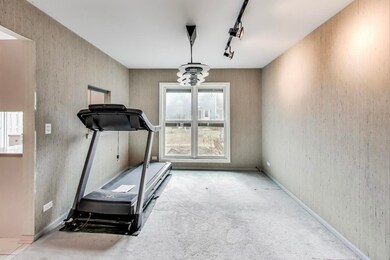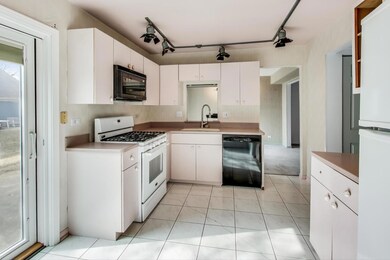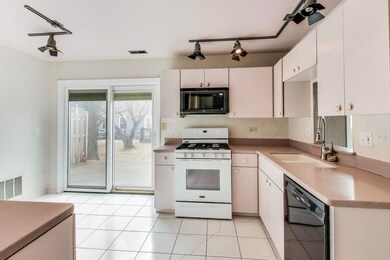
4054 N Newport Ct Unit 20-1 Arlington Heights, IL 60004
Highlights
- Whirlpool Bathtub
- Loft
- Walk-In Closet
- Buffalo Grove High School Rated A+
- L-Shaped Dining Room
- Breakfast Bar
About This Home
As of March 2025Bring your decorating ideas to this Newport Village 2-story end unit townhome. A spacious living room offers a wood burning gas start fireplace & an adjacent dining room for entertaining. The eat in kitchen features sliding doors to the patio. Retreat to the second level with 2 spacious bedrooms, a shared bath with tub, separate shower, and double bowl vanity and a large loft ideal for a home office or TV area. Convenient main floor laundry/ mud room and attached 1 car garage. Pella Windows, roof approx. 5 years old. Enjoy all the amenities Arlington Heights has to offer plus nearby Buffalo Creek Forest Preserve for relaxing walks on nature trails. Award-winning schools and convenient to highway 53. Selling As-Is.
Townhouse Details
Home Type
- Townhome
Est. Annual Taxes
- $6,057
Year Built
- Built in 1988
HOA Fees
- $332 Monthly HOA Fees
Parking
- 1 Car Garage
- Parking Included in Price
Home Design
- Asphalt Roof
Interior Spaces
- 1,522 Sq Ft Home
- 2-Story Property
- Ceiling Fan
- Wood Burning Fireplace
- Fireplace With Gas Starter
- Family Room
- Living Room with Fireplace
- L-Shaped Dining Room
- Loft
Kitchen
- Breakfast Bar
- Range
- Microwave
- Dishwasher
Flooring
- Carpet
- Ceramic Tile
Bedrooms and Bathrooms
- 2 Bedrooms
- 2 Potential Bedrooms
- Walk-In Closet
- Dual Sinks
- Whirlpool Bathtub
- Separate Shower
Laundry
- Laundry Room
- Dryer
Outdoor Features
- Patio
Schools
- Edgar A Poe Elementary School
- Cooper Middle School
- Buffalo Grove High School
Utilities
- Forced Air Heating and Cooling System
- Heating System Uses Natural Gas
- Lake Michigan Water
Listing and Financial Details
- Homeowner Tax Exemptions
Community Details
Overview
- Association fees include exterior maintenance, lawn care, scavenger, snow removal
- 4 Units
- Bridget Association, Phone Number (847) 882-2203
- Newport Village Subdivision
- Property managed by Associa Chicago
Pet Policy
- Pets up to 99 lbs
- Dogs and Cats Allowed
Security
- Resident Manager or Management On Site
Ownership History
Purchase Details
Home Financials for this Owner
Home Financials are based on the most recent Mortgage that was taken out on this home.Purchase Details
Home Financials for this Owner
Home Financials are based on the most recent Mortgage that was taken out on this home.Map
Similar Homes in the area
Home Values in the Area
Average Home Value in this Area
Purchase History
| Date | Type | Sale Price | Title Company |
|---|---|---|---|
| Warranty Deed | $290,000 | None Listed On Document | |
| Warranty Deed | $172,000 | Chicago Title Insurance Co |
Mortgage History
| Date | Status | Loan Amount | Loan Type |
|---|---|---|---|
| Open | $260,900 | New Conventional | |
| Previous Owner | $106,000 | New Conventional | |
| Previous Owner | $141,000 | New Conventional | |
| Previous Owner | $140,000 | New Conventional | |
| Previous Owner | $135,800 | Stand Alone First | |
| Previous Owner | $20,000 | Credit Line Revolving | |
| Previous Owner | $170,000 | Unknown | |
| Previous Owner | $147,400 | Unknown | |
| Previous Owner | $146,900 | Unknown | |
| Previous Owner | $136,900 | Unknown | |
| Previous Owner | $137,600 | No Value Available |
Property History
| Date | Event | Price | Change | Sq Ft Price |
|---|---|---|---|---|
| 03/28/2025 03/28/25 | Sold | $290,000 | -3.3% | $191 / Sq Ft |
| 02/27/2025 02/27/25 | Pending | -- | -- | -- |
| 02/21/2025 02/21/25 | Price Changed | $299,900 | 0.0% | $197 / Sq Ft |
| 02/21/2025 02/21/25 | For Sale | $299,900 | -- | $197 / Sq Ft |
Tax History
| Year | Tax Paid | Tax Assessment Tax Assessment Total Assessment is a certain percentage of the fair market value that is determined by local assessors to be the total taxable value of land and additions on the property. | Land | Improvement |
|---|---|---|---|---|
| 2024 | $5,741 | $22,644 | $3,673 | $18,971 |
| 2023 | $5,741 | $22,644 | $3,673 | $18,971 |
| 2022 | $5,741 | $22,644 | $3,673 | $18,971 |
| 2021 | $5,730 | $19,893 | $510 | $19,383 |
| 2020 | $5,654 | $19,893 | $510 | $19,383 |
| 2019 | $5,683 | $22,081 | $510 | $21,571 |
| 2018 | $5,442 | $19,436 | $408 | $19,028 |
| 2017 | $5,362 | $19,436 | $408 | $19,028 |
| 2016 | $5,288 | $19,436 | $408 | $19,028 |
| 2015 | $4,889 | $17,030 | $1,734 | $15,296 |
| 2014 | $4,836 | $17,030 | $1,734 | $15,296 |
| 2013 | $4,477 | $17,030 | $1,734 | $15,296 |
Source: Midwest Real Estate Data (MRED)
MLS Number: 12287961
APN: 03-06-115-003-1104
- 1715 W Portsmith Ln Unit 93
- 1611 W Partridge Ct Unit 8
- 1755 W Partridge Ln Unit 3
- 1631 W Partridge Ct Unit 8
- 1670 W Partridge Ln Unit 5
- 3907 New Haven Ave
- 1650 W Partridge Ln Unit 2
- 1435 W Partridge Ln Unit 6
- 1307 W Kingsley Dr
- 1515 W Pheasant Trail Ln Unit 5
- 4210 N Mallard Dr Unit 3
- 2221 W Nichols Rd Unit A
- 2122 N Ginger Cir Unit 18C
- 4016 N Terramere Ave
- 707 W Nichols Rd
- 4214 Bonhill Dr Unit 3E
- 1191 E Barberry Ln Unit E
- 4259 Jennifer Ln Unit 2D
- 2165 N Dogwood Ln Unit 46A
- 1713 Brookside Ln
