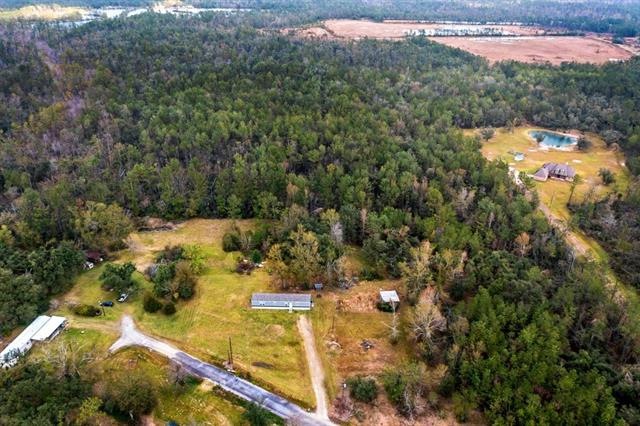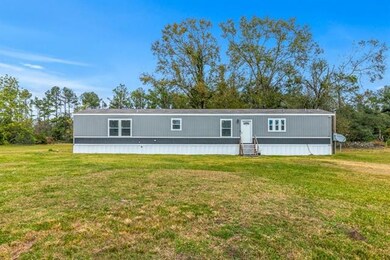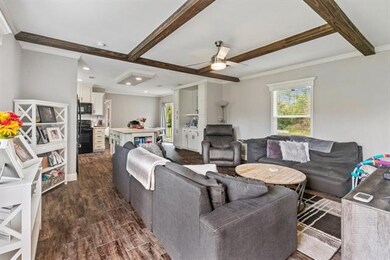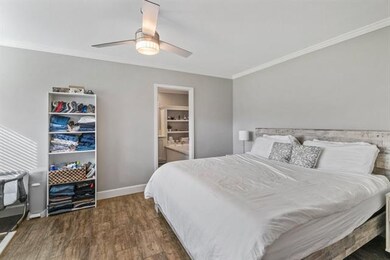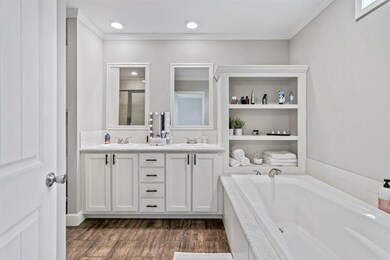
4054 R E Robertson Rd Vinton, LA 70668
Highlights
- No Units Above
- Open Floorplan
- No HOA
- 20.19 Acre Lot
- Traditional Architecture
- Open to Family Room
About This Home
As of February 2022Just over 20 acres of wooded land just outside of Sulphur on a quiet secluded street. The property also has a 3 bedroom 2 bath mobile home from Oak Creek Homes ready for you to move in and take advantage of your own private property. The home has a large master bedroom with a beautiful tiled walk-in shower ready for you to enjoy. The home boasts an open floorplan with a huge kitchen island that is great for gatherings. Vinyl flooring throughout the home. Call to schedule your private showing today!
**Owners are licensed agents**
Last Buyer's Agent
Ashley Reeves
Coldwell Banker Ingle Safari R License #995707037

Property Details
Home Type
- Manufactured Home With Land
Year Built
- Built in 2020
Lot Details
- 20.19 Acre Lot
- Lot Dimensions are 1203x627x250x667x442x850x145x585
- Property fronts a county road
- No Units Above
- No Common Walls
- No Units Located Below
- Irregular Lot
- Many Trees
- Back and Front Yard
Home Design
- Traditional Architecture
- Turnkey
- Shingle Roof
Interior Spaces
- 1,330 Sq Ft Home
- 1-Story Property
- Open Floorplan
- Ceiling Fan
- Home Security System
Kitchen
- Open to Family Room
- Electric Oven
- Electric Cooktop
- Recirculated Exhaust Fan
- Microwave
- Ice Maker
- Water Line To Refrigerator
- Dishwasher
- Kitchen Island
Bedrooms and Bathrooms
- 3 Bedrooms
- 2 Full Bathrooms
- Bathtub with Shower
- Walk-in Shower
Laundry
- Laundry Room
- Washer and Electric Dryer Hookup
Parking
- Parking Available
- Driveway
Outdoor Features
- Exterior Lighting
Utilities
- Central Heating and Cooling System
- Electric Water Heater
- Mechanical Septic System
- Satellite Dish
Community Details
- No Home Owners Association
- Laundry Facilities
Listing and Financial Details
- Assessor Parcel Number 01318251B
Map
Home Values in the Area
Average Home Value in this Area
Property History
| Date | Event | Price | Change | Sq Ft Price |
|---|---|---|---|---|
| 04/11/2025 04/11/25 | For Sale | $250,000 | -11.7% | $188 / Sq Ft |
| 02/23/2022 02/23/22 | Sold | -- | -- | -- |
| 01/03/2022 01/03/22 | Pending | -- | -- | -- |
| 12/12/2021 12/12/21 | For Sale | $283,000 | -- | $213 / Sq Ft |
Similar Homes in Vinton, LA
Source: Greater Southern MLS
MLS Number: SWL21011041
APN: 01319160
- 0 Tbd Edgerly Dequincy Rd
- 4032 R E Robertson Rd
- 2548 Big Woods Edgerly Rd
- 3901 Rice Dryer Rd
- 3905 Rice Dryer Rd
- 2200 Edgerly Dequincy Rd
- 0 Edgerly Dequincy Rd Unit SWL25001867
- 3471 W Houston River Rd
- 1294 Foster Brothers Rd
- 0 Tbd Shoemake Rd
- 0 Whatley Ditch Rd
- 0 Shoemake Rd
- 3053 Highway 90 W
- 0 Choupique and Us 90 Hwy Unit SWL25001879
- 405 U S 90
- 405 E Highway 90 Hwy
- 924 Williams Rd
- 945 Williams Rd
- 6015 Lawrence Breaux Rd
- 1202 Short St
