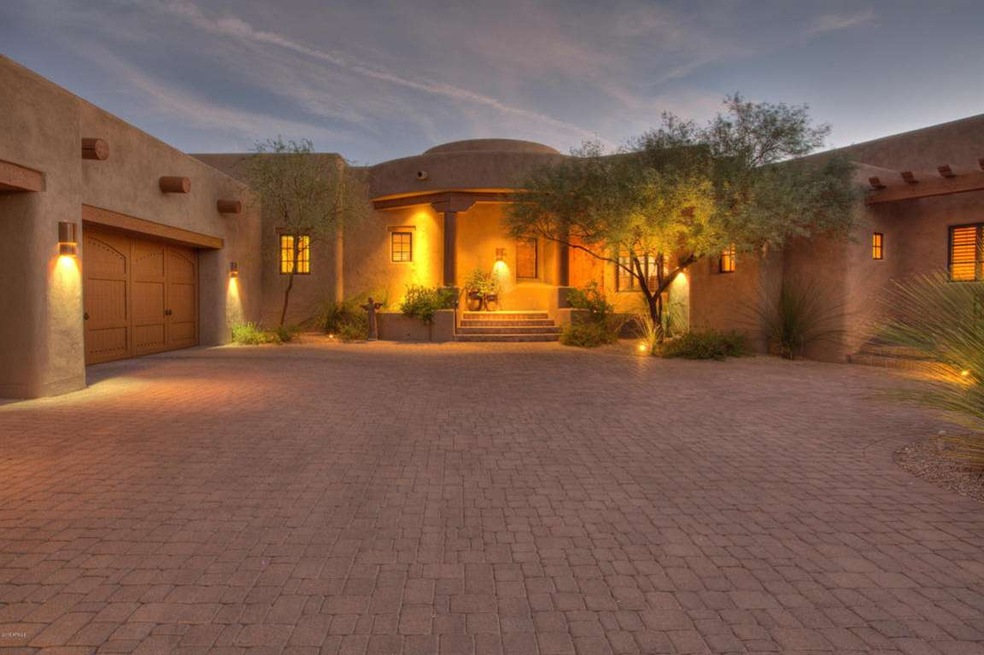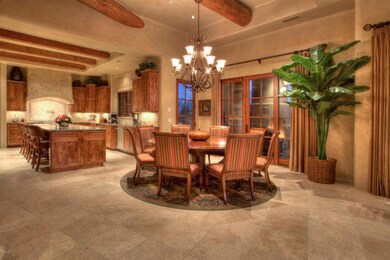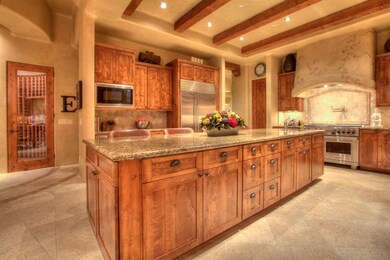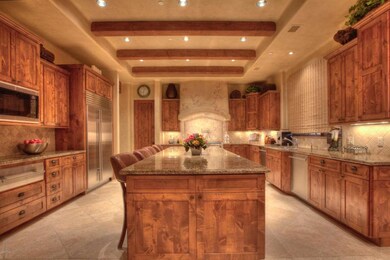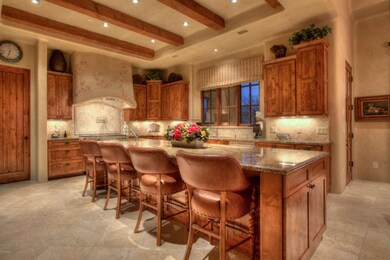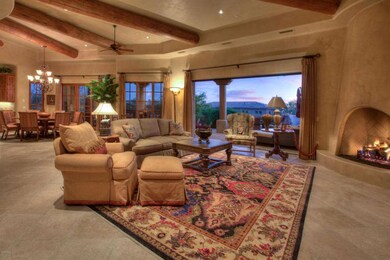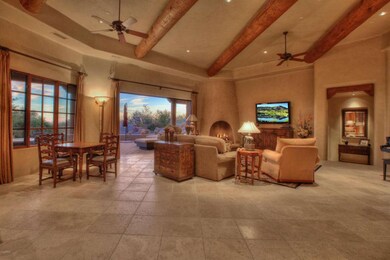
40545 N 109th Place Scottsdale, AZ 85262
Desert Mountain NeighborhoodHighlights
- Golf Course Community
- Heated Spa
- City Lights View
- Black Mountain Elementary School Rated A-
- Gated Community
- Fireplace in Primary Bedroom
About This Home
As of January 2016The PERFECT floorpan. Open great room layout with four bedrooms and four and half bathrooms. This meticulously maintained home features a large kitchen that has top of the line appliances, a walk in pantry and spacious island. The home also offers a wet bar, large walk-in wine room and extended 3 car garage. All bedrooms feature their own bath and spacious closets. Enjoy the views from the large patio with BBQ, fireplace, pool, spa, fire wall and ample covered space. The has great sunset, mountain and city light views! No membership to the Desert Mountain Club included in list price but is available by submitting application to Desert Mountain.
Last Agent to Sell the Property
Russ Lyon Sotheby's International Realty License #SA507375000

Home Details
Home Type
- Single Family
Est. Annual Taxes
- $6,907
Year Built
- Built in 2007
Lot Details
- 0.71 Acre Lot
- Desert faces the front and back of the property
- Front Yard Sprinklers
Parking
- 3 Car Garage
Property Views
- City Lights
- Mountain
Home Design
- Santa Fe Architecture
- Foam Roof
- Stucco
Interior Spaces
- 4,163 Sq Ft Home
- 1-Story Property
- Wet Bar
- Central Vacuum
- Ceiling Fan
- Gas Fireplace
- Family Room with Fireplace
- 3 Fireplaces
Kitchen
- Eat-In Kitchen
- Breakfast Bar
- Built-In Microwave
- Dishwasher
- Kitchen Island
- Granite Countertops
Flooring
- Carpet
- Tile
Bedrooms and Bathrooms
- 4 Bedrooms
- Fireplace in Primary Bedroom
- Walk-In Closet
- Primary Bathroom is a Full Bathroom
- 4.5 Bathrooms
- Dual Vanity Sinks in Primary Bathroom
- Bathtub With Separate Shower Stall
Laundry
- Laundry in unit
- Dryer
- Washer
Home Security
- Security System Owned
- Fire Sprinkler System
Pool
- Heated Spa
- Heated Pool
Outdoor Features
- Patio
- Fire Pit
- Built-In Barbecue
Schools
- Black Mountain Elementary School
- Sonoran Trails Middle School
- Cactus Shadows High School
Utilities
- Refrigerated Cooling System
- Zoned Heating
- Heating System Uses Natural Gas
- Water Softener
- High Speed Internet
- Cable TV Available
Listing and Financial Details
- Tax Lot 1
- Assessor Parcel Number 219-56-198
Community Details
Overview
- Property has a Home Owners Association
- Desert Mountain Association, Phone Number (480) 595-4220
- Built by Augusta Homes
- Desert Mountain Subdivision
Recreation
- Golf Course Community
- Bike Trail
Security
- Security Guard
- Gated Community
Ownership History
Purchase Details
Home Financials for this Owner
Home Financials are based on the most recent Mortgage that was taken out on this home.Purchase Details
Purchase Details
Purchase Details
Home Financials for this Owner
Home Financials are based on the most recent Mortgage that was taken out on this home.Purchase Details
Purchase Details
Purchase Details
Purchase Details
Purchase Details
Purchase Details
Map
Similar Homes in Scottsdale, AZ
Home Values in the Area
Average Home Value in this Area
Purchase History
| Date | Type | Sale Price | Title Company |
|---|---|---|---|
| Warranty Deed | $1,537,500 | U S Title Agency Llc | |
| Cash Sale Deed | $1,450,000 | Us Title Agency Llc | |
| Cash Sale Deed | $2,100,000 | Capital Title Agency Inc | |
| Warranty Deed | $362,500 | First American Title Ins Co | |
| Cash Sale Deed | $475,000 | First American Title | |
| Warranty Deed | $325,000 | First American Title | |
| Cash Sale Deed | $285,000 | First American Title | |
| Warranty Deed | $270,000 | First American Title | |
| Cash Sale Deed | $270,000 | First American Title | |
| Warranty Deed | $275,000 | First American Title |
Mortgage History
| Date | Status | Loan Amount | Loan Type |
|---|---|---|---|
| Open | $1,200,000 | New Conventional | |
| Previous Owner | $1,000,000 | Credit Line Revolving | |
| Previous Owner | $1,000,000 | Unknown | |
| Previous Owner | $290,000 | New Conventional |
Property History
| Date | Event | Price | Change | Sq Ft Price |
|---|---|---|---|---|
| 05/25/2025 05/25/25 | For Sale | $2,400,000 | 0.0% | $577 / Sq Ft |
| 05/07/2025 05/07/25 | Off Market | $2,400,000 | -- | -- |
| 03/23/2025 03/23/25 | For Sale | $2,400,000 | +56.1% | $577 / Sq Ft |
| 01/10/2016 01/10/16 | Sold | $1,537,500 | -8.2% | $369 / Sq Ft |
| 11/11/2015 11/11/15 | Pending | -- | -- | -- |
| 10/01/2015 10/01/15 | For Sale | $1,675,000 | -- | $402 / Sq Ft |
Tax History
| Year | Tax Paid | Tax Assessment Tax Assessment Total Assessment is a certain percentage of the fair market value that is determined by local assessors to be the total taxable value of land and additions on the property. | Land | Improvement |
|---|---|---|---|---|
| 2025 | $8,207 | $149,021 | -- | -- |
| 2024 | $7,850 | $141,925 | -- | -- |
| 2023 | $7,850 | $157,730 | $31,540 | $126,190 |
| 2022 | $7,562 | $128,730 | $25,740 | $102,990 |
| 2021 | $8,707 | $134,880 | $26,970 | $107,910 |
| 2020 | $8,553 | $124,670 | $24,930 | $99,740 |
| 2019 | $8,297 | $118,260 | $23,650 | $94,610 |
| 2018 | $8,069 | $116,380 | $23,270 | $93,110 |
| 2017 | $7,771 | $114,310 | $22,860 | $91,450 |
| 2016 | $7,737 | $106,820 | $21,360 | $85,460 |
| 2015 | $7,316 | $113,000 | $22,600 | $90,400 |
Source: Arizona Regional Multiple Listing Service (ARMLS)
MLS Number: 5342314
APN: 219-56-198
- 40575 N 109th Place
- 40635 N 109th Place Unit 3 & 5
- 40660 N 109th Place
- 10822 E Prospect Point Dr
- 40478 N 108th Place
- 10796 E Prospect Point Dr Unit 20
- 10787 E Prospect Point Dr
- 40215 N 110th Place
- 16521 E Ranch Rd
- 10681 E Stoney Ln Unit 1
- 10610 E Stoney Ln
- 10755 E Stoney Ln
- 40915 N 107th Place
- 10712 E Prospect Point Dr
- 11166 E Prospect Point Dr
- 40947 N 107th Place
- 10962 E Old Trails Rd
- 39877 N 107th Way
- 10626 E Palo Brea Dr
- 11199 E Prospect Point Dr
