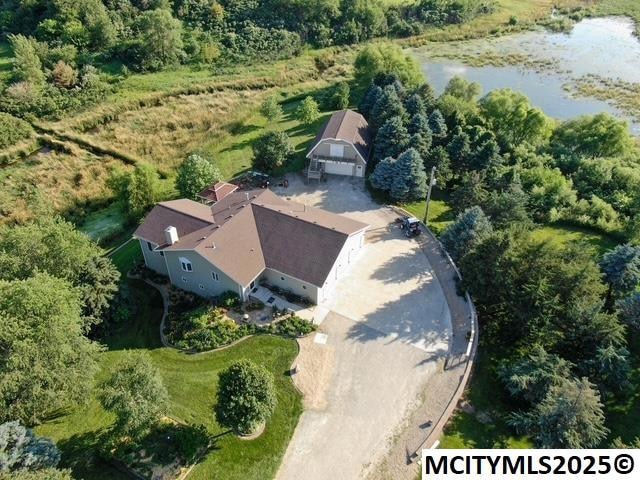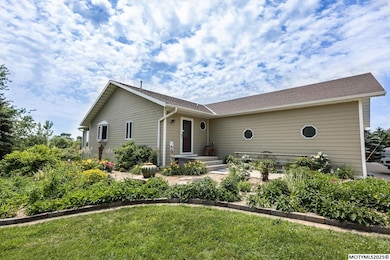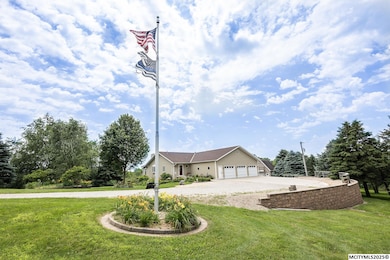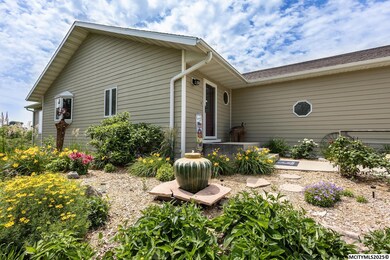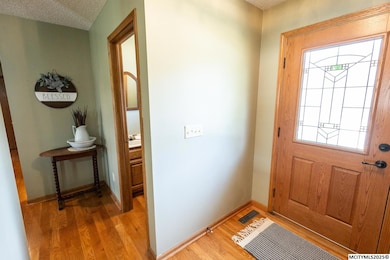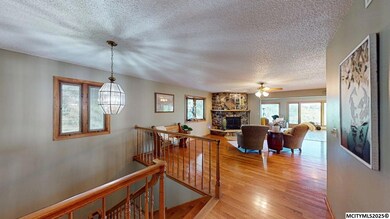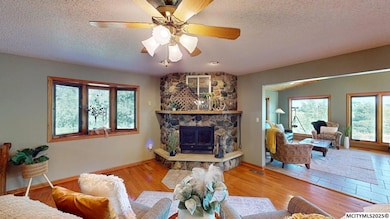4055 A 235th St Clear Lake, IA 50428
Estimated payment $7,474/month
Highlights
- 5 Car Garage
- En-Suite Primary Bedroom
- Central Air
- Fireplace
- 1-Story Property
- Hot Water Heating System
About This Home
Step inside to a warm foyer that opens to a stunning great room with soaring ceilings, a cozy fireplace, and walls of windows that bring the wooded marsh views indoors. The open-concept layout seamlessly connects to the dining area and kitchen, where a fireplace enhances the ambiance for family gatherings or entertaining guests. From the dining room, step out onto the expansive deck, featuring a dedicated grilling area—ideal for outdoor dining and relaxing under the stars. Wildlife observation blind—accessible via four-wheeler—perfect for peaceful moments and enjoying the beauty of the surroundings. Don’t miss this once-in-a-lifetime opportunity to own a true private sanctuary. With unmatched craftsmanship, serene surroundings, and thoughtful design, this estate is ready for its next chapter. Schedule your private showing today.
Home Details
Home Type
- Single Family
Year Built
- Built in 1991
Lot Details
- Property is zoned A/AGRICULTURE
Home Design
- Poured Concrete
- Cement Board or Planked
Interior Spaces
- 4,650 Sq Ft Home
- 1-Story Property
- Fireplace
Bedrooms and Bathrooms
- 3 Bedrooms
- En-Suite Primary Bedroom
- 2.5 Bathrooms
Finished Basement
- Walk-Out Basement
- Basement Fills Entire Space Under The House
Parking
- 5 Car Garage
- Gravel Driveway
Utilities
- Central Air
- Hot Water Heating System
- Heating System Powered By Owned Propane
Map
Home Values in the Area
Average Home Value in this Area
Property History
| Date | Event | Price | List to Sale | Price per Sq Ft |
|---|---|---|---|---|
| 07/02/2025 07/02/25 | For Sale | $1,185,000 | -- | $255 / Sq Ft |
Source: Mason City Multiple Listing Service
MLS Number: 250460
- 4072 240th St
- 3662 240th St
- 4055A 235th St
- 15127 Dove Cir
- 15261 Dodge Ave
- 4616 Wesley Dr
- 15476 Dodge Ave
- 15257 Thoburn Ave
- 15257 Pascal St
- 15540 Dodge Ave
- 15340 5th St
- 13441 Dove Ave
- 202 Glen Oaks Dr
- 203 Glen Oaks Dr
- 15345 Bayside Ct
- 0 S Shore Dr Unit 6320257
- 0 S Shore Dr Unit 64346
- 3514 N Shore Dr
- 3512 N Shore Dr
- 216 Stonebrook Ct
- 1109 Buddy Holly Place
- 706 7th Ave N
- 1200 Jade St
- 150 S Grover Ave
- 815-843 6th St SW
- 18 S Adams Ave
- 100 4th St SW
- 5 N Federal Ave
- 4 3rd St NW
- 12 2nd St NE Unit 2
- 110 N Delaware Ave
- 321 4th St NE
- 113 N Connecticut Ave Unit 113
- 600 N Kentucky Ave
- 1000 S Illinois Ave
- 741 S Illinois Ave
- 1531 6th Place SE
- 1600 10th St SE
- 216 S Clark St
- 174 4th Ave E
