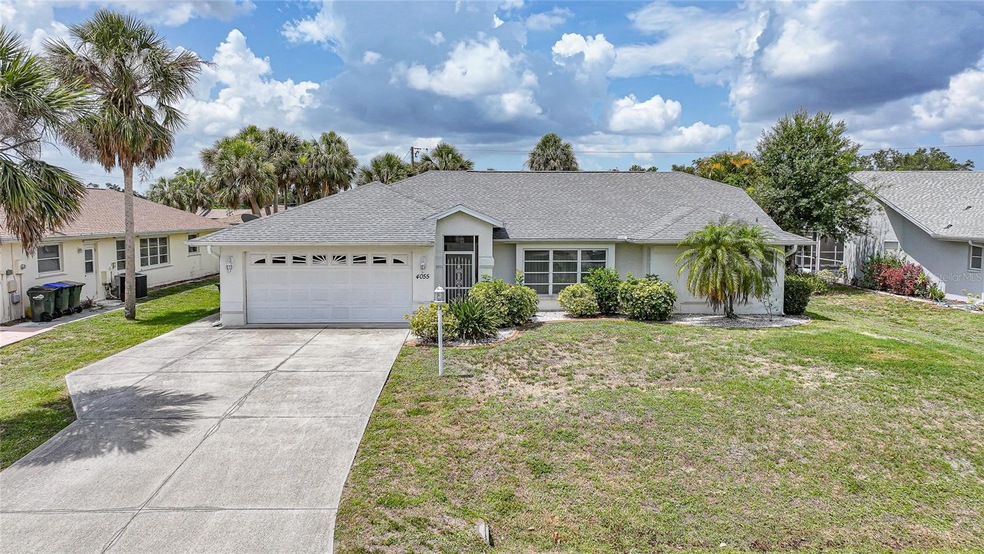
4055 Alwick Ln North Port, FL 34287
Highlights
- In Ground Pool
- Main Floor Primary Bedroom
- Enclosed patio or porch
- Open Floorplan
- No HOA
- 2 Car Attached Garage
About This Home
As of July 2025Welcome to this beautifully maintained 3-bedroom, 2-bathroom home offering 1,990 square feet of open and inviting living space in a peaceful North Port neighborhood. With thoughtful design and desirable features throughout, this home is ready for you to move in and start enjoying the Florida lifestyle. Inside, you’ll find a bright and open floorplan enhanced by soaring cathedral ceilings, creating a spacious and airy atmosphere. The large living and dining areas seamlessly connect to the kitchen, making it easy to entertain or enjoy everyday life. The kitchen features plenty of counter space, a breakfast bar, and a layout that opens to the heart of the home. The generous primary suite includes a walk-in closet and a private bath with dual vanities, a soaking tub, and a separate shower. Two additional bedrooms and a second full bathroom provide flexibility for family, guests, or a home office. Step outside to your own private retreat: an underground pool surrounded by a fully enclosed screened-in patio—ideal for year-round enjoyment. And as a bonus, the pool table is included, making this the ultimate home for relaxing or entertaining friends and family. Additional highlights include an indoor laundry room, a two-car garage, and a location close to shopping, dining, schools, and beautiful Gulf Coast beaches. Don’t miss your chance to own this move-in-ready North Port gem—schedule your private showing today!
Last Agent to Sell the Property
GRANT TEAM REAL ESTATE, LLC License #3238094 Listed on: 05/29/2025

Home Details
Home Type
- Single Family
Est. Annual Taxes
- $2,734
Year Built
- Built in 1997
Lot Details
- 10,000 Sq Ft Lot
- Northeast Facing Home
- Property is zoned RSF2
Parking
- 2 Car Attached Garage
Home Design
- Slab Foundation
- Shingle Roof
- Stucco
Interior Spaces
- 1,990 Sq Ft Home
- Open Floorplan
- Ceiling Fan
- Window Treatments
- Living Room
- Laundry in unit
Kitchen
- Range<<rangeHoodToken>>
- <<microwave>>
- Dishwasher
Flooring
- Carpet
- Tile
Bedrooms and Bathrooms
- 3 Bedrooms
- Primary Bedroom on Main
- 2 Full Bathrooms
Outdoor Features
- In Ground Pool
- Enclosed patio or porch
- Exterior Lighting
- Private Mailbox
Utilities
- Central Air
- Heating Available
- Septic Tank
- High Speed Internet
Community Details
- No Home Owners Association
- Port Charlotte Sub Community
- Port Charlotte Sub 04 Subdivision
Listing and Financial Details
- Visit Down Payment Resource Website
- Legal Lot and Block 12 / 59
- Assessor Parcel Number 1002005912
Ownership History
Purchase Details
Home Financials for this Owner
Home Financials are based on the most recent Mortgage that was taken out on this home.Purchase Details
Similar Homes in the area
Home Values in the Area
Average Home Value in this Area
Purchase History
| Date | Type | Sale Price | Title Company |
|---|---|---|---|
| Warranty Deed | $303,000 | None Listed On Document | |
| Warranty Deed | $8,500 | -- |
Mortgage History
| Date | Status | Loan Amount | Loan Type |
|---|---|---|---|
| Open | $297,509 | FHA | |
| Previous Owner | $352,500 | Reverse Mortgage Home Equity Conversion Mortgage | |
| Previous Owner | $225,000 | Reverse Mortgage Home Equity Conversion Mortgage | |
| Previous Owner | $54,600 | Credit Line Revolving |
Property History
| Date | Event | Price | Change | Sq Ft Price |
|---|---|---|---|---|
| 07/02/2025 07/02/25 | Sold | $302,999 | +1.0% | $152 / Sq Ft |
| 06/09/2025 06/09/25 | Pending | -- | -- | -- |
| 05/29/2025 05/29/25 | For Sale | $299,999 | -- | $151 / Sq Ft |
Tax History Compared to Growth
Tax History
| Year | Tax Paid | Tax Assessment Tax Assessment Total Assessment is a certain percentage of the fair market value that is determined by local assessors to be the total taxable value of land and additions on the property. | Land | Improvement |
|---|---|---|---|---|
| 2024 | $2,605 | $164,432 | -- | -- |
| 2023 | $2,605 | $159,643 | $0 | $0 |
| 2022 | $2,217 | $134,896 | $0 | $0 |
| 2021 | $2,197 | $130,967 | $0 | $0 |
| 2020 | $2,166 | $129,159 | $0 | $0 |
| 2019 | $2,094 | $126,255 | $0 | $0 |
| 2018 | $1,946 | $123,901 | $0 | $0 |
| 2017 | $1,906 | $121,353 | $0 | $0 |
| 2016 | $1,749 | $170,700 | $5,200 | $165,500 |
| 2015 | $1,764 | $146,600 | $4,100 | $142,500 |
| 2014 | $1,739 | $106,532 | $0 | $0 |
Agents Affiliated with this Home
-
Christopher Grant

Seller's Agent in 2025
Christopher Grant
GRANT TEAM REAL ESTATE, LLC
(941) 267-4907
188 in this area
1,521 Total Sales
-
Sara Jimbo
S
Buyer's Agent in 2025
Sara Jimbo
EXP REALTY LLC
(727) 692-8880
1 in this area
1 Total Sale
Map
Source: Stellar MLS
MLS Number: C7510492
APN: 1002-00-5912
- 4027 Allure Ln
- 4070 Kincord Ln
- 5580 S Salford Blvd
- 0 Kismet Terrace
- 4060 Barbary Ln
- 4131 Bula Ln
- 4000 Barbary Ln
- 5329 Ansonia Terrace
- 5414 Ansonia Terrace
- 4358 Mongite Rd
- 0 Burdette Terrace Unit MFRN6139653
- 5417 MacCaughey Dr
- 3984 Holin Ln
- 3881 Holin Ln
- 3604 Bula Ln
- 5306 MacCaughey Dr
- 4468 Maraldo Ave
- 4493 Mckibben Dr
- 0 Blueridge St
- 0 MacCaughey Dr
