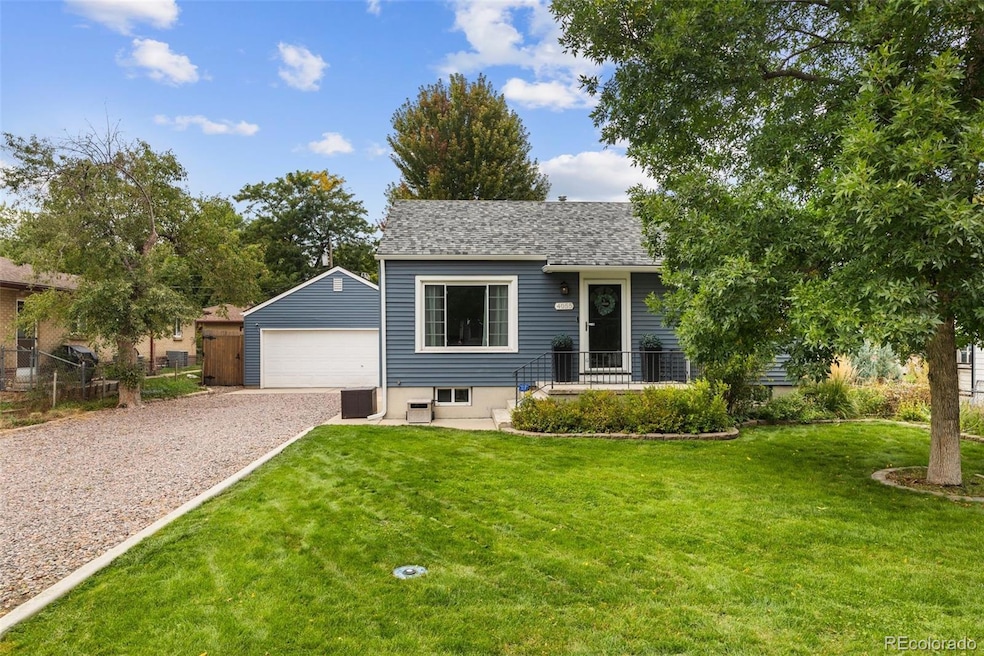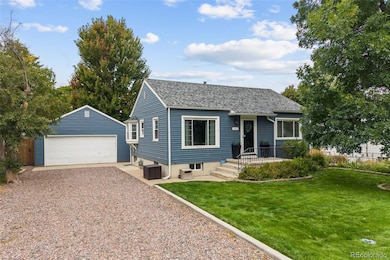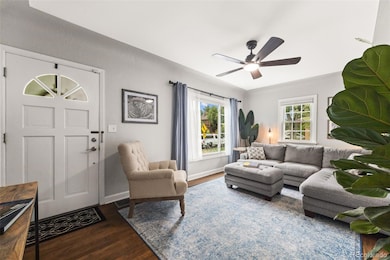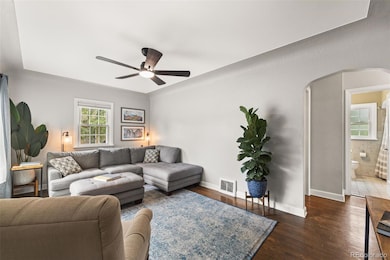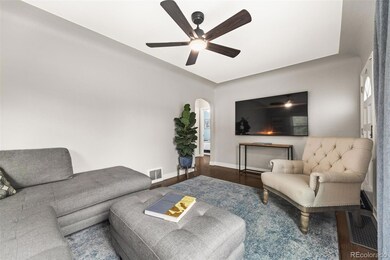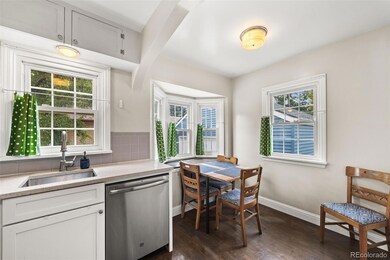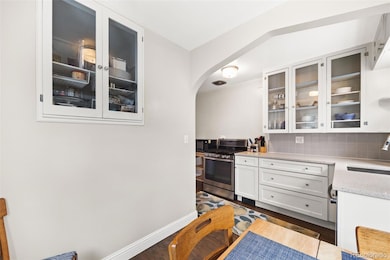4055 Depew St Wheat Ridge, CO 80212
East Wheat Ridge NeighborhoodEstimated payment $3,943/month
Highlights
- Primary Bedroom Suite
- Quartz Countertops
- No HOA
- Wood Flooring
- Private Yard
- 3-minute walk to Randall Park
About This Home
Location, location, location! An exceptional opportunity awaits with this beautifully maintained home, just minutes from Tennyson Street, The Highlands, and Sloan’s Lake. From the moment you arrive, the charming blue exterior, fresh landscaping, and welcoming front patio set the tone for everything this property has to offer.
The true highlights of this home embrace Colorado’s outdoor lifestyle: a backyard designed for entertaining with a covered patio, bar area, raised garden beds, and a storage shed. For those who need extra space, the oversized three-car garage is a dream, with a third bay in back that can flex as a workshop, home gym, or creative studio.
Inside the home, a bright and inviting living room flows into the kitchen, complete with brand-new quartz countertops. The main level also features two comfortable bedrooms and a full bath.
Downstairs, you’ll find even more living space with a cozy family room, laundry area, and a spacious primary suite with two large closets and a recently updated, spa-like bathroom.
Start your fall off right in this move-in ready home that truly checks all the boxes!
Listing Agent
Compass - Denver Brokerage Email: elizabeth@elizabethrobertshomes.com,303-250-7204 License #100045088 Listed on: 10/02/2025

Home Details
Home Type
- Single Family
Est. Annual Taxes
- $3,042
Year Built
- Built in 1942
Lot Details
- 8,799 Sq Ft Lot
- East Facing Home
- Property is Fully Fenced
- Front and Back Yard Sprinklers
- Private Yard
Parking
- 3 Car Garage
- Tandem Parking
- Gravel Driveway
Home Design
- Composition Roof
- Wood Siding
Interior Spaces
- 1-Story Property
- Living Room
- Finished Basement
- 1 Bedroom in Basement
Kitchen
- Oven
- Microwave
- Dishwasher
- Quartz Countertops
- Disposal
Flooring
- Wood
- Tile
Bedrooms and Bathrooms
- 3 Bedrooms | 2 Main Level Bedrooms
- Primary Bedroom Suite
- Walk-In Closet
Laundry
- Laundry Room
- Dryer
- Washer
Home Security
- Carbon Monoxide Detectors
- Fire and Smoke Detector
Schools
- Stevens Elementary School
- Everitt Middle School
- Wheat Ridge High School
Additional Features
- Smart Irrigation
- Covered Patio or Porch
- Forced Air Heating and Cooling System
Community Details
- No Home Owners Association
- Mountain View Subdivision
Listing and Financial Details
- Exclusions: Security System and Seller's personal property
- Assessor Parcel Number 021709
Map
Home Values in the Area
Average Home Value in this Area
Tax History
| Year | Tax Paid | Tax Assessment Tax Assessment Total Assessment is a certain percentage of the fair market value that is determined by local assessors to be the total taxable value of land and additions on the property. | Land | Improvement |
|---|---|---|---|---|
| 2024 | $3,033 | $34,693 | $21,737 | $12,956 |
| 2023 | $3,033 | $34,693 | $21,737 | $12,956 |
| 2022 | $2,641 | $29,660 | $17,032 | $12,628 |
| 2021 | $2,677 | $30,514 | $17,522 | $12,992 |
| 2020 | $2,613 | $29,927 | $17,975 | $11,952 |
| 2019 | $2,578 | $29,927 | $17,975 | $11,952 |
| 2018 | $2,103 | $23,605 | $9,528 | $14,077 |
| 2017 | $1,899 | $23,605 | $9,528 | $14,077 |
| 2016 | $1,745 | $20,290 | $6,280 | $14,010 |
| 2015 | $1,461 | $20,290 | $6,280 | $14,010 |
| 2014 | $1,461 | $15,936 | $5,731 | $10,205 |
Property History
| Date | Event | Price | List to Sale | Price per Sq Ft |
|---|---|---|---|---|
| 10/17/2025 10/17/25 | Price Changed | $700,000 | -2.1% | $876 / Sq Ft |
| 10/02/2025 10/02/25 | For Sale | $715,000 | -- | $895 / Sq Ft |
Purchase History
| Date | Type | Sale Price | Title Company |
|---|---|---|---|
| Quit Claim Deed | -- | Fntc | |
| Warranty Deed | $435,000 | Chicago Title Co | |
| Warranty Deed | $200,000 | Fahtco |
Mortgage History
| Date | Status | Loan Amount | Loan Type |
|---|---|---|---|
| Open | $468,000 | New Conventional | |
| Previous Owner | $348,000 | Adjustable Rate Mortgage/ARM | |
| Previous Owner | $160,000 | Purchase Money Mortgage |
Source: REcolorado®
MLS Number: 7927271
APN: 39-244-18-026
- 4124 Depew St
- 4020 Fenton Ct
- 4144 Depew St
- 4015 Fenton Ct
- 4045 Fenton Ct
- 5667 W 38th Ave
- 4135 Benton St
- 5630 W 38th Ave Unit B
- 4196 Chase St
- 4072 Ames St Unit 4072
- 6005 W 39th Ave Unit 6005
- 4320 Benton St
- 4295 Harlan St
- 5123 & 5125 W 41st Ave
- 3880 Sheridan Blvd
- 4333 Ames St
- 3625 Chase St
- 6145 W 38th Ave
- 4176 Zenobia St
- 3895 Yates St
- 4195 Zenobia St
- 4301 Yates St Unit 1
- 5090 W 36th Ave
- 3475 Ames St Unit C
- 3475 Ames St
- 3400 Sheridan Blvd
- 4433 Wolff St
- 5019 W 34th Ave Unit B
- 5019 W 34th Ave Unit 5019 W 34th Ave
- 3266 Jay St Unit Basement 2 Bed 1 Bath
- 4561 W 38th Ave
- 6761 W 37th Place
- 3912 Utica St
- 4618 W 35th Ave
- 4521 W 36th Ave
- 3860 Tennyson St
- 4750 Ingalls St
- 4431 Tennyson St
- 4390 Tennyson St
- 4415 Stuart St
