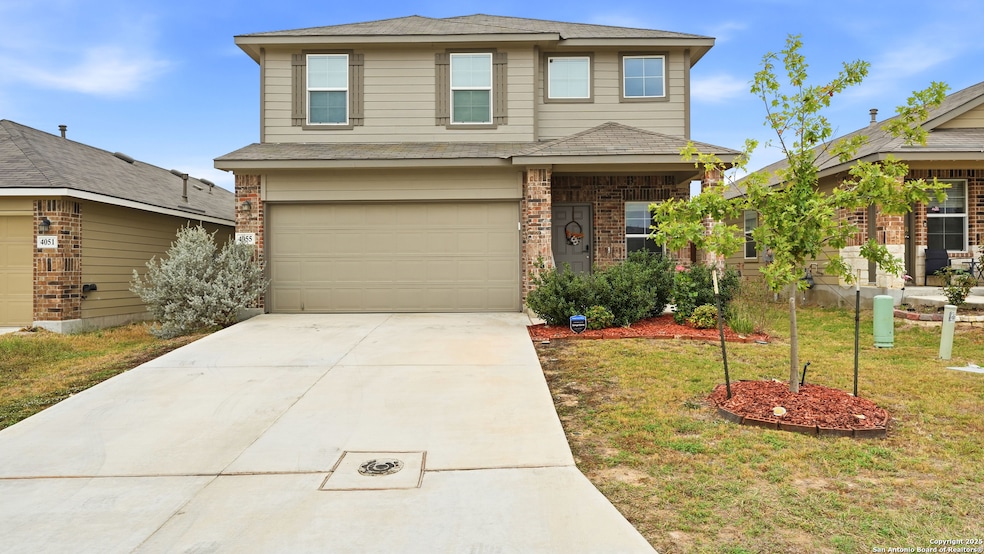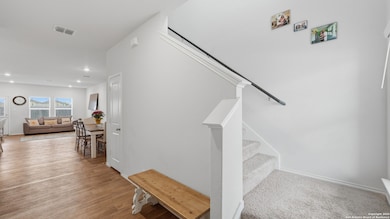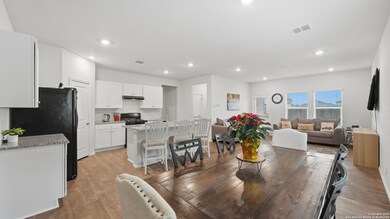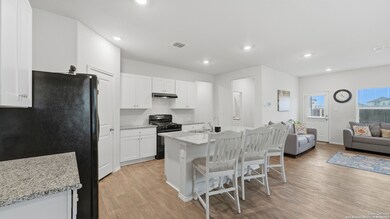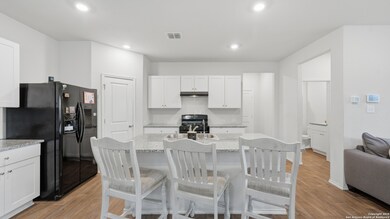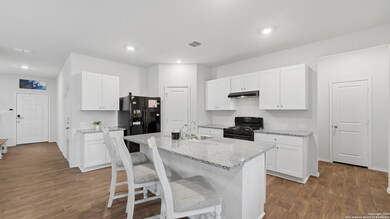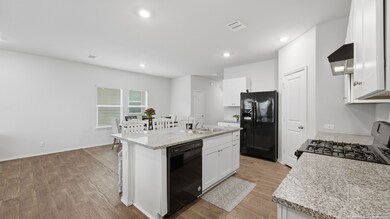4055 Fort Palmer Blvd Saint Hedwig, TX 78152
Far Southeast Side NeighborhoodHighlights
- Loft
- Eat-In Kitchen
- Security System Owned
- Walk-In Pantry
- Walk-In Closet
- Laundry Room
About This Home
PRIME LOCATION! Welcome to your new home in the Cobalt Canyon subdivision. This 2 story, 2496 sf, 5BR with primary bedroom upstairs, 3BA, open floor plan, vinyl and carpet flooring, large kitchen with an island that overlooks into the family room is great for entertaining. The refrigerator, washer and dryer are included with the property. There is a water softener and reverse osmosis fixture available for use. The owner's suite is a true oasis featuring a seating area for multiple uses, walk-in closets and a large shower. A covered patio is perfect to enjoy outdoor gatherings. With easy access to I-10 you will find a quick commute to schools, Walmart, HEB, Randolph AFB, The Forum Shopping Center and the downtown San Antonio riverwalk. SCHEDULE YOUR TOUR TODAY!
Listing Agent
Aaron Matthews
redKorr Realty LLC Listed on: 11/25/2025
Home Details
Home Type
- Single Family
Est. Annual Taxes
- $4,230
Year Built
- Built in 2020
Lot Details
- 5,184 Sq Ft Lot
Home Design
- Brick Exterior Construction
- Slab Foundation
- Composition Roof
Interior Spaces
- 2,496 Sq Ft Home
- 2-Story Property
- Window Treatments
- Combination Dining and Living Room
- Loft
Kitchen
- Eat-In Kitchen
- Walk-In Pantry
- Self-Cleaning Oven
- Stove
- Microwave
- Dishwasher
- Disposal
Flooring
- Carpet
- Vinyl
Bedrooms and Bathrooms
- 5 Bedrooms
- Walk-In Closet
- 3 Full Bathrooms
Laundry
- Laundry Room
- Laundry on main level
- Dryer
- Washer
Home Security
- Security System Owned
- Fire and Smoke Detector
Parking
- 2 Car Garage
- Garage Door Opener
Utilities
- Central Heating and Cooling System
- Water Softener is Owned
- Cable TV Available
Community Details
- Built by DR Horton
- Cobalt Canyon Subdivision
Listing and Financial Details
- Assessor Parcel Number 050861010150
Map
Source: San Antonio Board of REALTORS®
MLS Number: 1924973
APN: 05086-101-0150
- 4051 Fort Palmer Blvd
- 13012 Lineberry Ln
- 13008 Lineberry Ln
- 3916 Asher Alley
- 3925 Asher Alley
- 3921 Asher Alley
- 3924 Abbott Pass
- 13218 Desana Springs
- 3928 Abbott Pass
- 4250 Fort Palmer Blvd
- 3932 Abbott Pass
- 3925 Abbott Pass
- 3857 Ivy Path
- 13060 Kalinoski
- 4414 Lake Ritter St
- 4538 Heathers Rose
- 13012 Heathers Sun
- 13115 Heathers Reef
- 13039 Heathers Sun
- 4931 Ranahan Pass
- 3932 Asher Alley
- 4021 Lilac Path
- 4034 Fort Palmer Blvd
- 4027 Asher Alley
- 4229 Fort Palmer Blvd
- 3850 Abbott Pass Unit 102
- 3912 Abbott Pass
- 4105 Asher Alley
- 3924 Abbott Pass Unit 101
- 12904 Candace Way
- 12920 Candace Way
- 3928 Abbott Pass Unit 101
- 3921 Abbott Pass Unit 102
- 12904 Liam Ct
- 4129 Asher Alley
- 4203 Asher Alley
- 4215 Asher Alley
- 13018 Candace Way
- 3833 Ivy Path
- 13121 Candace Way
