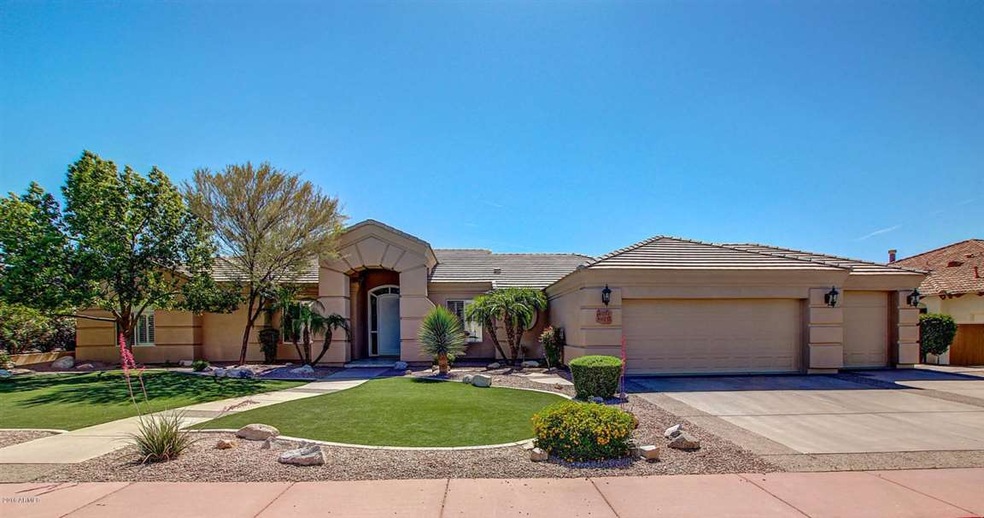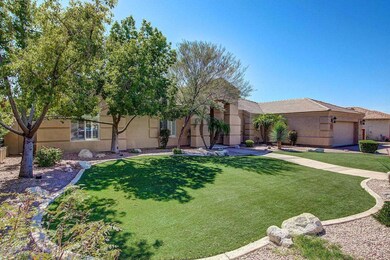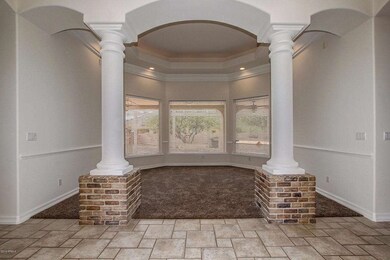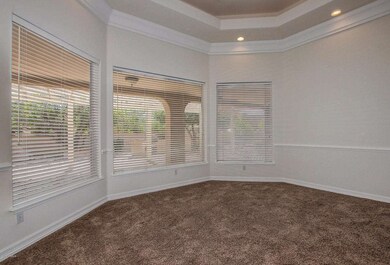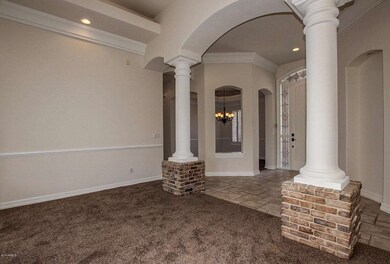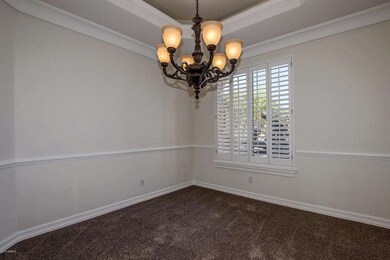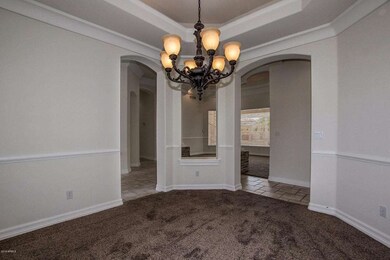
4055 N Recker Rd Unit 62 Mesa, AZ 85215
Red Mountain Ranch NeighborhoodHighlights
- Gated Community
- Family Room with Fireplace
- Covered patio or porch
- Franklin at Brimhall Elementary School Rated A
- Vaulted Ceiling
- Balcony
About This Home
As of June 2025Fabulous 4 bed, 3 bath Mesa home awaits you! Walk into the foyer and notice luxurious features such as columns and arches, plantation shutters, crown moulding and tile in all the right places. The gourmet kitchen is equipped with granite countertops, custom hardware fixtures and a center island breakfast bar. The family room has vaulted ceilings, a convenient media wall and a stone fireplace. The laundry room has built in cabinets and a folding table. The spacious master comes with a walk in closet and a spa like bath with travertine tiles, his and her vanity sinks and enormous tub. The backyard is made for entertaining with a covered patio, built in BBQ and outside fireplace. There is also a wrap around staircase leading to a large balcony with panoramic views! Come see today!
Last Agent to Sell the Property
Boost Home Group LLC License #BR651328000 Listed on: 04/22/2016
Home Details
Home Type
- Single Family
Est. Annual Taxes
- $3,647
Year Built
- Built in 1995
Lot Details
- 0.31 Acre Lot
- Desert faces the front and back of the property
- Block Wall Fence
- Grass Covered Lot
Parking
- 3 Car Direct Access Garage
- Garage Door Opener
Home Design
- Wood Frame Construction
- Tile Roof
- Stucco
Interior Spaces
- 2,754 Sq Ft Home
- 1-Story Property
- Vaulted Ceiling
- Ceiling Fan
- Gas Fireplace
- Family Room with Fireplace
- 2 Fireplaces
- Security System Owned
Kitchen
- Eat-In Kitchen
- Breakfast Bar
- Built-In Microwave
- Dishwasher
- Kitchen Island
Flooring
- Carpet
- Tile
Bedrooms and Bathrooms
- 4 Bedrooms
- Walk-In Closet
- Primary Bathroom is a Full Bathroom
- 3 Bathrooms
- Dual Vanity Sinks in Primary Bathroom
- Bathtub With Separate Shower Stall
Laundry
- Laundry in unit
- Washer and Dryer Hookup
Outdoor Features
- Balcony
- Covered patio or porch
- Outdoor Fireplace
- Built-In Barbecue
Schools
- Red Mountain Ranch Elementary School
- Shepherd Junior High School
- Red Mountain High School
Utilities
- Refrigerated Cooling System
- Heating System Uses Natural Gas
- High Speed Internet
- Cable TV Available
Listing and Financial Details
- Tax Lot 62
- Assessor Parcel Number 141-92-381
Community Details
Overview
- Property has a Home Owners Association
- Red Mountain Ranch Association, Phone Number (480) 981-6480
- Built by Classique Development
- Parcel 18 At Red Mountain Ranch Subdivision, Custom Floorplan
Security
- Gated Community
Ownership History
Purchase Details
Home Financials for this Owner
Home Financials are based on the most recent Mortgage that was taken out on this home.Purchase Details
Purchase Details
Home Financials for this Owner
Home Financials are based on the most recent Mortgage that was taken out on this home.Purchase Details
Home Financials for this Owner
Home Financials are based on the most recent Mortgage that was taken out on this home.Purchase Details
Home Financials for this Owner
Home Financials are based on the most recent Mortgage that was taken out on this home.Purchase Details
Home Financials for this Owner
Home Financials are based on the most recent Mortgage that was taken out on this home.Purchase Details
Home Financials for this Owner
Home Financials are based on the most recent Mortgage that was taken out on this home.Purchase Details
Home Financials for this Owner
Home Financials are based on the most recent Mortgage that was taken out on this home.Purchase Details
Home Financials for this Owner
Home Financials are based on the most recent Mortgage that was taken out on this home.Purchase Details
Purchase Details
Similar Homes in Mesa, AZ
Home Values in the Area
Average Home Value in this Area
Purchase History
| Date | Type | Sale Price | Title Company |
|---|---|---|---|
| Warranty Deed | $815,000 | Stewart Title & Trust Of Phoen | |
| Interfamily Deed Transfer | -- | None Available | |
| Deed | -- | -- | |
| Cash Sale Deed | $459,000 | American Title Svc Agency Ll | |
| Interfamily Deed Transfer | -- | Stewart Title & Trust Of Pho | |
| Interfamily Deed Transfer | -- | Stewart Title & Trust Of Pho | |
| Interfamily Deed Transfer | -- | Stewart Title & Trust Of Pho | |
| Interfamily Deed Transfer | -- | Stewart Title & Trust Of Pho | |
| Interfamily Deed Transfer | -- | Security Title Agency Inc | |
| Interfamily Deed Transfer | -- | Security Title Agency Inc | |
| Interfamily Deed Transfer | -- | Century Title Agency Inc | |
| Interfamily Deed Transfer | -- | Century Title Agency Inc | |
| Interfamily Deed Transfer | -- | United Title Agency | |
| Interfamily Deed Transfer | -- | United Title Agency | |
| Interfamily Deed Transfer | -- | -- | |
| Cash Sale Deed | $57,000 | Old Republic Title Agency |
Mortgage History
| Date | Status | Loan Amount | Loan Type |
|---|---|---|---|
| Open | $774,250 | New Conventional | |
| Previous Owner | $100,000 | No Value Available | |
| Previous Owner | -- | No Value Available | |
| Previous Owner | $100,000 | Commercial | |
| Previous Owner | $194,500 | Credit Line Revolving | |
| Previous Owner | $417,000 | New Conventional | |
| Previous Owner | $417,000 | New Conventional | |
| Previous Owner | $250,000 | New Conventional | |
| Previous Owner | $232,000 | Purchase Money Mortgage | |
| Previous Owner | $196,500 | No Value Available |
Property History
| Date | Event | Price | Change | Sq Ft Price |
|---|---|---|---|---|
| 06/26/2025 06/26/25 | Sold | $815,000 | -6.9% | $296 / Sq Ft |
| 05/18/2025 05/18/25 | Pending | -- | -- | -- |
| 04/26/2025 04/26/25 | For Sale | $875,000 | +90.6% | $318 / Sq Ft |
| 05/25/2016 05/25/16 | Sold | $459,000 | -7.3% | $167 / Sq Ft |
| 05/02/2016 05/02/16 | Pending | -- | -- | -- |
| 04/21/2016 04/21/16 | For Sale | $494,900 | -- | $180 / Sq Ft |
Tax History Compared to Growth
Tax History
| Year | Tax Paid | Tax Assessment Tax Assessment Total Assessment is a certain percentage of the fair market value that is determined by local assessors to be the total taxable value of land and additions on the property. | Land | Improvement |
|---|---|---|---|---|
| 2025 | $4,350 | $50,426 | -- | -- |
| 2024 | $4,390 | $48,025 | -- | -- |
| 2023 | $4,390 | $58,780 | $11,750 | $47,030 |
| 2022 | $4,287 | $45,280 | $9,050 | $36,230 |
| 2021 | $4,347 | $41,900 | $8,380 | $33,520 |
| 2020 | $4,282 | $39,510 | $7,900 | $31,610 |
| 2019 | $4,049 | $38,350 | $7,670 | $30,680 |
| 2018 | $4,039 | $37,970 | $7,590 | $30,380 |
| 2017 | $4,004 | $38,800 | $7,760 | $31,040 |
| 2016 | $3,918 | $36,800 | $7,360 | $29,440 |
| 2015 | $3,647 | $35,670 | $7,130 | $28,540 |
Agents Affiliated with this Home
-
R
Seller's Agent in 2025
Robert Lerum
HomeSmart
-
T
Buyer's Agent in 2025
Tomi Umphres
ReLion Realty LLC
-
B
Seller's Agent in 2016
Benson Cotter
Boost Home Group LLC
Map
Source: Arizona Regional Multiple Listing Service (ARMLS)
MLS Number: 5431867
APN: 141-92-381
- 4055 N Recker Rd Unit 95
- 6122 E Saddleback St
- 6446 E Trailridge Cir Unit 59
- 4002 N San Gabriel
- 6460 E Trailridge Cir Unit 2
- 6133 E Saddleback St
- 4031 N Ranier
- 3940 N San Gabriel
- 6439 E Redmont Dr
- 6459 E Sugarloaf St
- 3832 N Gallatin
- 6145 E Snowdon St
- 6334 E Viewmont Dr Unit 9
- 6334 E Viewmont Dr Unit 29
- 3915 N Shannon Cir
- 4304 N Ranier
- 6620 E Sugarloaf St
- 4146 N Lomond
- 6023 E Scafell Cir
- 6531 E Star Valley St
