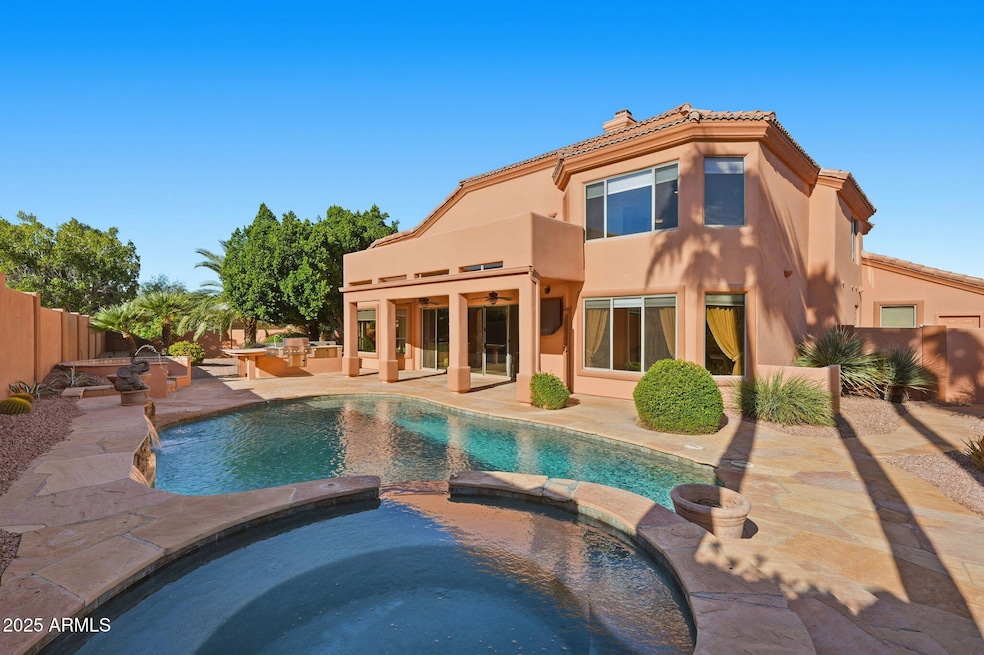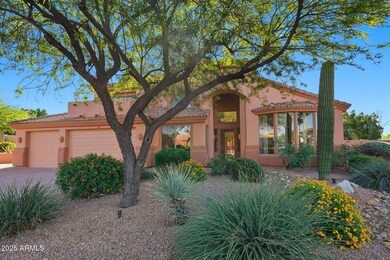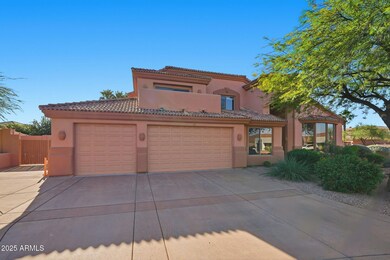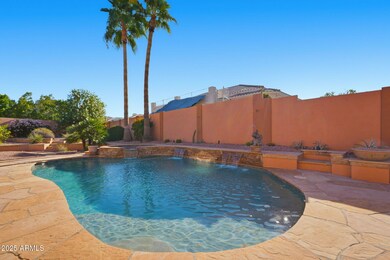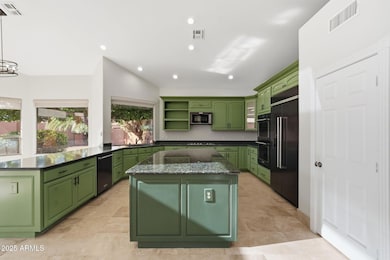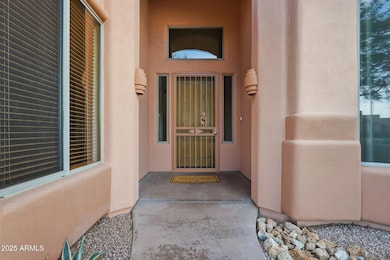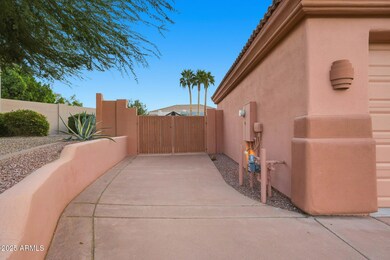4055 N Recker Rd Unit 71 Mesa, AZ 85215
Red Mountain Ranch NeighborhoodHighlights
- Golf Course Community
- Heated Spa
- Gated Community
- Franklin at Brimhall Elementary School Rated A
- RV Gated
- Mountain View
About This Home
Sitting behind the gates of Country Club Estates on an oversized corner, cul-de-sac lot within an exclusive 104-home gated golf community, this home offers the lifestyle you have been looking for. This spacious home features a neutral color pallet updated, vaulted ceilings, updated kitchen with stainless steel appliances and a fire place in the large family room. Plenty of space for your family or to entertain for the holidays. You will find the large master located downstairs, as well as a dedicated office. Upstairs is the spacious loft with three additional bedrooms upstairs offering stunning mountain views. You will love the dramatic floor-to-ceiling windows that frame the resort-style backyard. Outside, you will enjoy the large covered patio, private pool with water features, oversized heated spa, a low-maintenance desert landscaping with mature foliage and vibrant fruit trees. This home also features an oversized 3-car garage with garage cabinets, an RV gate with a storage shed (ideal for parking your golf cart) and direct access to the prestigious Red Mountain Golf Course. All of this is located less than a mile from shopping, dining, and entertainment, additional award winning golf, world class hiking trials and easy access to the 202 freeway. This is home!
Listing Agent
Russ Lyon Sotheby's International Realty License #SA581915000 Listed on: 11/22/2025

Home Details
Home Type
- Single Family
Year Built
- Built in 1998
Lot Details
- 0.34 Acre Lot
- Cul-De-Sac
- Desert faces the front and back of the property
- Block Wall Fence
- Corner Lot
- Front and Back Yard Sprinklers
- Sprinklers on Timer
Parking
- 1 Open Parking Space
- 3 Car Garage
- RV Gated
- Golf Cart Garage
Home Design
- Santa Barbara Architecture
- Wood Frame Construction
- Tile Roof
- Stucco
Interior Spaces
- 3,659 Sq Ft Home
- 2-Story Property
- Vaulted Ceiling
- Family Room with Fireplace
- Mountain Views
Kitchen
- Eat-In Kitchen
- Breakfast Bar
- Gas Cooktop
- Built-In Microwave
- ENERGY STAR Qualified Appliances
- Kitchen Island
- Granite Countertops
Flooring
- Carpet
- Stone
Bedrooms and Bathrooms
- 4 Bedrooms
- Primary Bedroom on Main
- Primary Bathroom is a Full Bathroom
- 2.5 Bathrooms
- Double Vanity
- Hydromassage or Jetted Bathtub
- Bathtub With Separate Shower Stall
Laundry
- Laundry in unit
- Dryer
- Washer
- 220 Volts In Laundry
Pool
- Heated Spa
- Heated Pool
- Fence Around Pool
- Pool Pump
Outdoor Features
- Balcony
- Covered Patio or Porch
- Fire Pit
- Outdoor Storage
- Built-In Barbecue
Schools
- Red Mountain Ranch Elementary School
- Shepherd Junior High School
- Red Mountain High School
Utilities
- Central Air
- Heating Available
- High Speed Internet
- Cable TV Available
Additional Features
- Stepless Entry
- Property is near bus stop
Listing and Financial Details
- Property Available on 11/22/25
- 12-Month Minimum Lease Term
- Tax Lot 71
- Assessor Parcel Number 141-92-390
Community Details
Overview
- No Home Owners Association
- Built by Red Mountain Gem
- Red Mountain Ranch Subdivision, Custom Floorplan
Amenities
- Clubhouse
- Recreation Room
Recreation
- Golf Course Community
- Tennis Courts
- Pickleball Courts
- Bike Trail
Security
- Gated Community
Map
Property History
| Date | Event | Price | List to Sale | Price per Sq Ft | Prior Sale |
|---|---|---|---|---|---|
| 11/22/2025 11/22/25 | For Rent | $4,500 | 0.0% | -- | |
| 10/28/2025 10/28/25 | Sold | $925,000 | -2.6% | $264 / Sq Ft | View Prior Sale |
| 09/18/2025 09/18/25 | For Sale | $950,000 | -- | $271 / Sq Ft |
Source: Arizona Regional Multiple Listing Service (ARMLS)
MLS Number: 6950661
APN: 141-92-390
- 4055 N Recker Rd Unit 18
- 4055 N Recker Rd Unit 62
- 6446 E Trailridge Cir Unit 24
- 6446 E Trailridge Cir Unit 59
- 4002 N San Gabriel
- 6460 E Trailridge Cir Unit 2
- 4131 N Signal Cir
- 4237 N Recker Rd
- 6409 E Redmont Dr
- 6546 E Sugarloaf St
- 6334 E Viewmont Dr Unit 29
- 6334 E Viewmont Dr Unit 57
- 6455 E Raftriver St
- 6459 E Raftriver St
- 6560 E Saddleback St
- 6645 E Redmont Dr Unit 13
- 3816 N Kings Peak
- 6743 E Tyndall Cir
- 6708 E Venue St
- 4248 N Lomond
- 6121 E Saddleback St
- 6361 E Regina St
- 4115 N Boulder Canyon
- 6730 E Preston St
- 2950 N Recker Rd
- 7535 E Tasman Cir
- 3634 N Morning Dove
- 3658 N Barron
- 5950 E Norland St Unit 102
- 2935 N Sonoran Hills
- 2944 N 72nd St
- 2642 N 62nd St
- 5945 E Nance St
- 3608 N Paseo Del Sol
- 2602 N 61st St
- 5862 E Norwood St
- 4053 N Sage Creek Cir
- 2509 N Silverado
- 6120 E Augusta Cir
- 6453 E Menlo St
