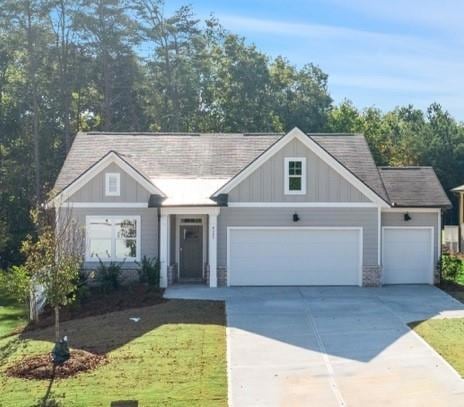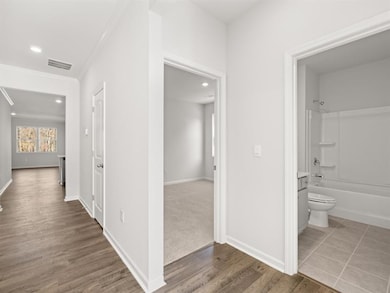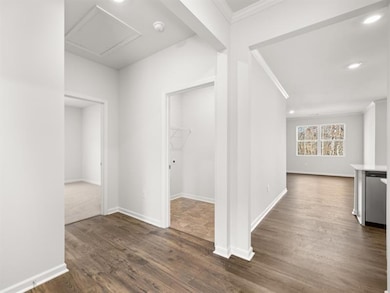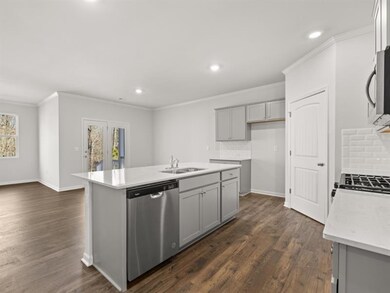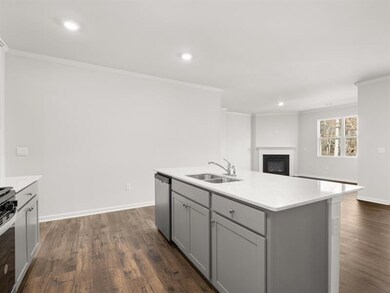4055 Peregrine Way Gainesville, GA 30506
Estimated payment $3,393/month
Highlights
- Boat Dock
- Community Lake
- Stone Countertops
- Open-Concept Dining Room
- Traditional Architecture
- Covered Patio or Porch
About This Home
Boat slip included - Falcon Landing is home to 4055 Peregrine Way, a new-construction home at Lake Lanier in Gainesville, GA! The lakeside location of this community gives residents the opportunity to enjoy the community dock, and all Lake Lanier has to offer. This 4 bedroom, 2 bathroom Cali ranch floorplan home also boasts a golf cart garage, to easily get to and from the lake. As you make your way off of the front porch, a long foyer with a coat closet greets you. Along the hallway you find 2 additional bedrooms and a full bathroom with tile. Both of these front rooms offer ample space with walk-in closets. Down the hallway further to the left is the third additional bedroom, the laundry room, and access to the 2-car garage. Stepping into the main living area, homeowners will enjoy the open layout. The updated kitchen is situated with quartz countertops, exquisitely crafted kitchen cabinets, stainless-steel appliances and more. A dining area sits right off the kitchen and living room with easy access to the covered back porch. Get cozy with a good book or movie, in front of the corner slate fireplace with wood mantle. All of the main living areas boast durable RevWood flooring, for the active households. To complete this home, is the spacious primary suite. Tucked in the back let corner off the living room, homeowners can enjoy rest and relaxation. The primary suite offers a large walk-in closet, dual quartz vanity, and separate soaking tub and tiled walk-in shower. If 4055 Peregrine Way sounds like a dream come true, give us a call at Falcon Landing to make Lake Lanier your home!
Open House Schedule
-
Saturday, November 22, 202510:30 am to 4:30 pm11/22/2025 10:30:00 AM +00:0011/22/2025 4:30:00 PM +00:00OPEN HOUSE~ LAKE LIFE INCLUDED! Come check out Falcon Landing on Lake Lanier! You will love the laid-back lake community, water access and space to kick back and relax- and YES, the BOAT SLIP is INCLUDED in the price! Swing by and see what LAKE LIVING is all about!~ Use GPS 4000 Chestatee RoadAdd to Calendar
-
Wednesday, November 26, 202510:30 am to 4:30 pm11/26/2025 10:30:00 AM +00:0011/26/2025 4:30:00 PM +00:00OPEN HOUSE~ LAKE LIFE INCLUDED! Come check out Falcon Landing on Lake Lanier! You will love the laid-back lake community, water access and space to kick back and relax- and YES, the BOAT SLIP is INCLUDED in the price! Swing by and see what LAKE LIVING is all about!~ Use GPS 4000 Chestatee RoadAdd to Calendar
Home Details
Home Type
- Single Family
Year Built
- Built in 2025 | Under Construction
Lot Details
- Private Entrance
- Landscaped
- Back and Front Yard
HOA Fees
- $71 Monthly HOA Fees
Parking
- 2 Car Attached Garage
- Parking Accessed On Kitchen Level
- Front Facing Garage
Home Design
- Traditional Architecture
- Slab Foundation
- Shingle Roof
- Composition Roof
- Brick Front
Interior Spaces
- 1,774 Sq Ft Home
- 1-Story Property
- Crown Molding
- Ceiling height of 9 feet on the main level
- Factory Built Fireplace
- Fireplace With Glass Doors
- Fireplace With Gas Starter
- Double Pane Windows
- Entrance Foyer
- Family Room with Fireplace
- Open-Concept Dining Room
- Smart Home
Kitchen
- Open to Family Room
- Breakfast Bar
- Gas Range
- Microwave
- Dishwasher
- Kitchen Island
- Stone Countertops
- Disposal
Flooring
- Carpet
- Ceramic Tile
- Vinyl
Bedrooms and Bathrooms
- 4 Main Level Bedrooms
- Walk-In Closet
- 2 Full Bathrooms
- Dual Vanity Sinks in Primary Bathroom
- Separate Shower in Primary Bathroom
- Soaking Tub
Laundry
- Laundry Room
- 220 Volts In Laundry
Outdoor Features
- Docks
- Covered Patio or Porch
Location
- Property is near schools
- Property is near shops
Schools
- Lanier Elementary School
- Chestatee Middle School
- Chestatee High School
Utilities
- Forced Air Zoned Heating and Cooling System
- Underground Utilities
- 110 Volts
- Phone Available
- Cable TV Available
Listing and Financial Details
- Home warranty included in the sale of the property
- Tax Lot 48
- Assessor Parcel Number 10017 000264
Community Details
Overview
- Community Connect Partners Association, Phone Number (706) 842-7531
- Falcon Landing Subdivision
- Rental Restrictions
- Community Lake
Recreation
- Boat Dock
- Boating
- Powered Boats Allowed
Map
Home Values in the Area
Average Home Value in this Area
Property History
| Date | Event | Price | List to Sale | Price per Sq Ft | Prior Sale |
|---|---|---|---|---|---|
| 11/14/2025 11/14/25 | Sold | $530,635 | 0.0% | $299 / Sq Ft | View Prior Sale |
| 11/11/2025 11/11/25 | Off Market | $530,635 | -- | -- | |
| 10/11/2025 10/11/25 | Price Changed | $530,635 | -2.6% | $299 / Sq Ft | |
| 10/04/2025 10/04/25 | Price Changed | $544,635 | -2.7% | $307 / Sq Ft | |
| 07/31/2025 07/31/25 | For Sale | $559,635 | -- | $315 / Sq Ft |
Source: First Multiple Listing Service (FMLS)
MLS Number: 7594381
- 4060 Peregrine Way
- 1 Yellow Creek
- 2237 Lake Ranch Ct
- 2231 Lake Ranch Ct
- 2265 Sidney Dr
- 2245 Sidney Dr
- 2275 Boy Scout Camp Rd
- 2223 Boy Scout Camp Rd
- 3411 Lake Ridge Place
- 3465 Point View Cir
- 2253 Karen Ln
- 2527 Venture Cir
- 3545 Cub Cir
- 3610 Schofield Rd
- 3516 Cub Cir
- 3649 Looper Lake Point
- 2730 & 2726 Vaughandale Cir
- 2520 Dawsonville Hwy
- 3416 Dockside Shores Dr
- 2223 Papp Dr
- 1701 Dawsonville Hwy
- 2506 Venture Cir
- 150 Carrington Park Dr
- 900 Mountaintop Ave Unit B1 Balcony
- 900 Mountaintop Ave Unit B1
- 900 Mountaintop Ave Unit A1
- 458 Oakland Dr NW
- 2419 Old Thompson Bridge Rd
- 1885 Crystal Dr
- 3473 Mckenzie Dr
- 1100 Park Creek Ct Unit 512
- 1100 Park Creek Ct Unit 227
- 2363 North Cliff Colony Dr NE
- 100 N Pointe Dr
- 434 Christopher Dr
- 394 Christopher Dr
- 1425 Brandon Place
- 162 Enota Ave NW Unit Hill Top #D
- 1240 Vineyard Way
