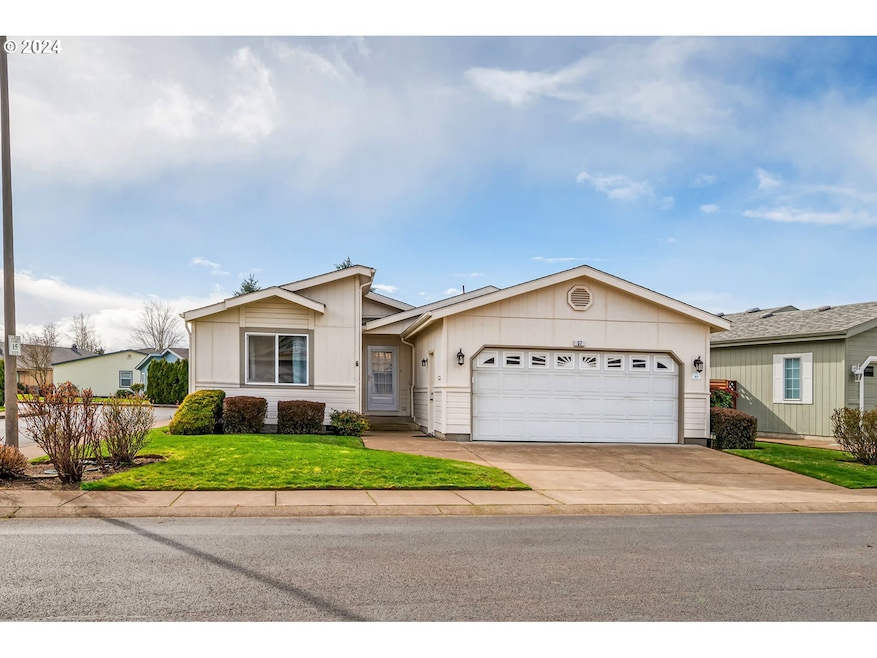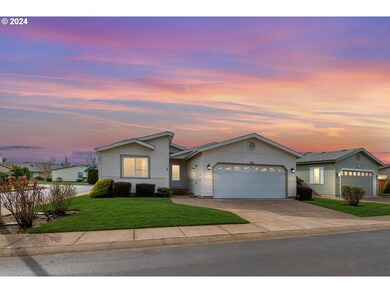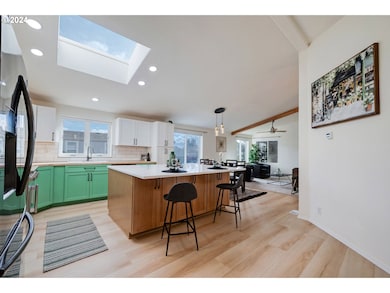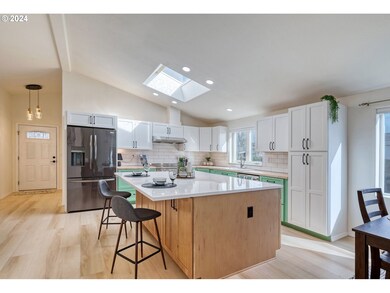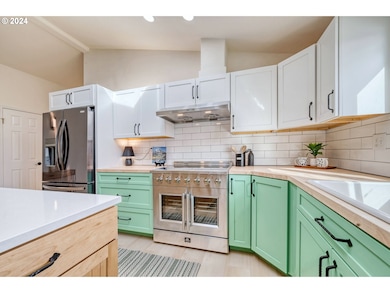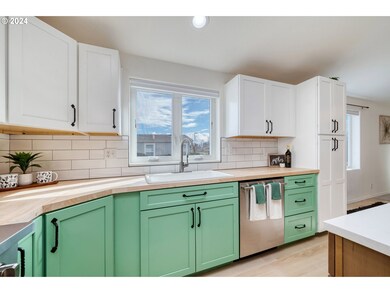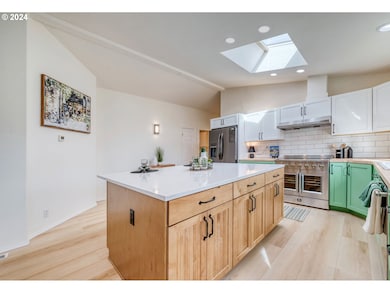Welcome home to this newly remodeled sanctuary! This roomy 2 bedroom, 2 full bath home has been tastefully redone from floor to ceiling with over $80,000 invested! The interior boasts neutral paint, laminate flooring, plush carpet, painted kitchen cabinets, bathroom vanities and toilets, can lighting throughout, beautiful accent lighting, HUGE kitchen island with storage, quartz countertops throughout, high end kitchen appliances, and a nice walk - in shower in the primary suite. This home is tucked away in Songbrook Estates, one of Eugene's most desirable 55+park communities. This home is very light and bright, offering an open concept floor plan, with a large skylight in the kitchen. The primary suite is spacious, with private access to the backyard, his and hers closet spaces, and gorgeous farmhouse double vanity sinks,so no need to share your space! The kitchen is equipped with newly painted cabinets, a large skylight, and brand new laminate flooring throughout. The second bedroom could be used as a guest room or office/hobby room. Enjoy outdoor living on your fenced covered patio, with low maintenance landscaping. The clubhouse provides a hub of activities including: an indoor pool, hot tub, exercise room, card room, library, pool tables, a full-scale kitchen, and a spacious meeting room with a dance floor. Beautiful landscaping and a fenced dog park add to the community's charm. There's plenty to do! Don't miss out on this perfect opportunity! OPEN HOUSE this Saturday 3/2 from 11:00-1:00, and again Sunday 3/3 from 1:00-3:00.

