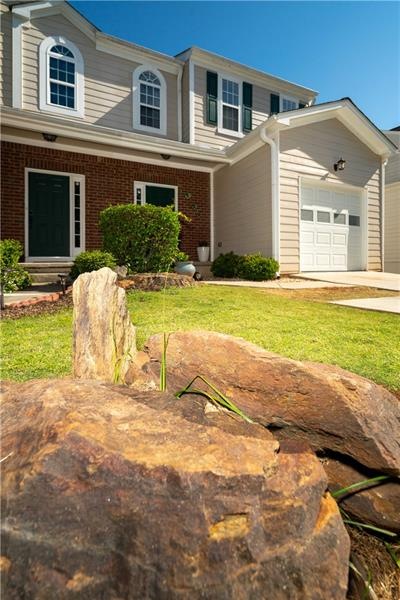CLICK ON THE VIRTUAL TOUR ICON, TO GET A VIEW OF THE INTERIOR. INTERIOR PHOTOS ARE ALMOST READY. HOME W/AN AMAZING VIEW THAT EVOLVES WITH EACH SEASON! IN PHENOMENAL LOCATION OFF PEACHTREE INDUSTRIAL NEAR SUGARLOAF PKWY. GET READY FOR THIS TOTAL IMPACTING RENOVATION. ROOF REPLACED ABOUT 2 MOS AGO, NEW TOTALLY RENOVATED OPEN KITCHEN WITH STUNNING TALL WHITE CABINETS, NEW GRANITE COUNTER TOPS, BEAUTIFUL UPGRADED STAINLESS STEEL APPLIANCES (GAS STOVE, DISHWASHER, MICROWAVE, REFRIGERATOR), GORGEOUS NEW BACK-SPLASH. ALL BRAND NEW WINDOWS (SEE LISTING ATTACHMENT FOR WINDOW DETAILS), BACK DOOR TO DECK REPLACED, WOOD GRAIN CERAMIC TILE FLOORS THROUGHOUT (INCLUDING THE BASEMENT), NEW UPDATED LIGHTING & CEILING FANS. ALL NEW INTERIOR PAINT. ALL BATHROOMS UPDATED WITH LOW FLOW TOILETS, MASTER IN-SUITE WITH NEW (WHITE) DUAL NEW GRANITE COUNTER-TOP. GARAGE WITH BRAND NEW EPOXY SHIELD FLOORING. BASEMENT FULLY FINISHED, WITH DRYWALL JUST INSTALLED, PAINTED, WITH NEW WOOD GRAIN CERAMIC TILE FLOORING AND THE BASEMENT IS HEATED! SUCH A WONDERFUL PLUS. HOT WATER HEATER REPLACED APPX 6 MOS AGO, HVAC (TO THE MAIN AND 2ND FLOOR, WAS REPLACED BY PREVIOUS OWNER AROUND JULY 2014. BE AT WALKING DISTANCE TO THE NEARBY DOGGIE (CHATTAPOOCHEE) PARK. MAKE SURE YOU DON'T MISS THIS ONE. SUCH AN EXCEPTIONAL VALUE FOR THE AREA.
THE HOT TUB ...STAYS!!!

