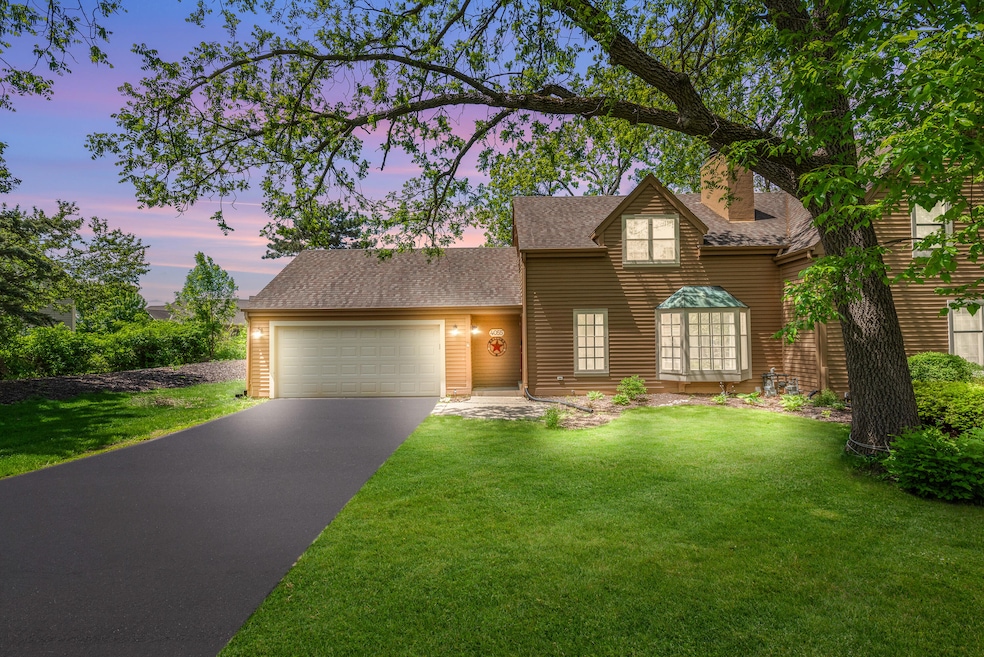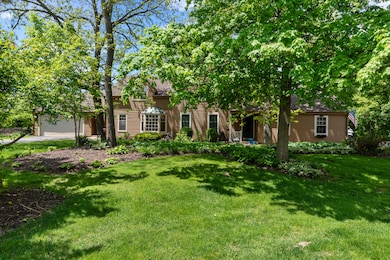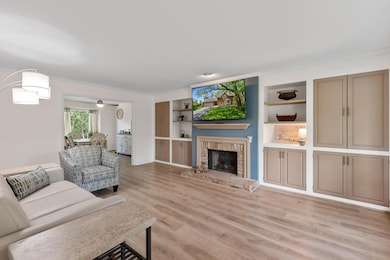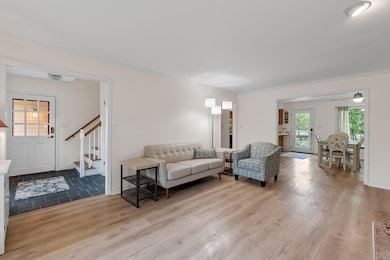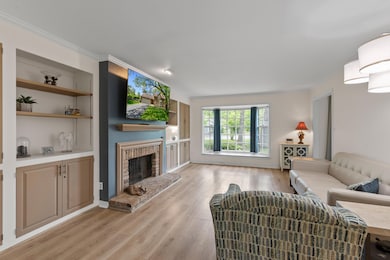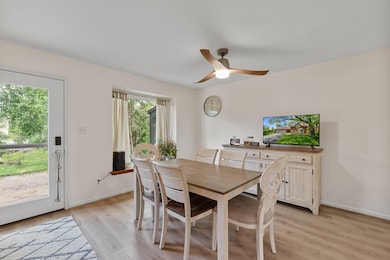
4055 Stonewood Ct Unit 12A Brookfield, WI 53045
Estimated payment $2,416/month
Highlights
- Very Popular Property
- 2.5 Car Attached Garage
- Trails
- Burleigh Elementary School Rated A
- Water Softener is Owned
About This Home
Condos like this do not come along very often. This private, serene surrounding is home to this refreshed 2 BR, 2.5 bath home with 2.5 car garage. Simply imagine relaxing on your patio in the peace & serenity of your own little paradise. Inside you'll find a refreshed and modern space which includes a spacious living area with new LVP flooring, bay window, gas fireplace flanked by lovely cabinetry. The DR offers new LVP, new window and new ceiling fan. The KT is chef friendly offering newer appliances, pantry area and loads of counter space. Laundry room & an updated powder room round off the first floor. Upstairs offers 2 huge bedrooms, MBR with walk in closet and 2 full baths. Lower level features a large family room area, den area and loads of storage space. Pet friendly, too!!
Open House Schedule
-
Sunday, June 01, 20251:30 to 3:00 pm6/1/2025 1:30:00 PM +00:006/1/2025 3:00:00 PM +00:00Add to Calendar
Property Details
Home Type
- Condominium
Est. Annual Taxes
- $3,529
Year Built
- 1984
Parking
- 2.5 Car Attached Garage
Interior Spaces
- 2-Story Property
Kitchen
- Range
- Microwave
- Dishwasher
- Disposal
Bedrooms and Bathrooms
- 2 Bedrooms
Partially Finished Basement
- Basement Fills Entire Space Under The House
- Sump Pump
- Block Basement Construction
Utilities
- Water Softener is Owned
Listing and Financial Details
- Assessor Parcel Number BR C1024052
Community Details
Overview
- Property has a Home Owners Association
- Association fees include lawn maintenance, snow removal, replacement reserve, common area insur
Recreation
- Trails
Map
Home Values in the Area
Average Home Value in this Area
Tax History
| Year | Tax Paid | Tax Assessment Tax Assessment Total Assessment is a certain percentage of the fair market value that is determined by local assessors to be the total taxable value of land and additions on the property. | Land | Improvement |
|---|---|---|---|---|
| 2024 | $3,529 | $312,400 | $95,000 | $217,400 |
| 2023 | $3,389 | $312,400 | $95,000 | $217,400 |
| 2022 | $3,589 | $257,800 | $90,000 | $167,800 |
| 2021 | $3,795 | $257,800 | $90,000 | $167,800 |
| 2020 | $4,205 | $257,800 | $90,000 | $167,800 |
| 2019 | $4,626 | $308,800 | $90,000 | $218,800 |
| 2018 | $4,297 | $279,400 | $100,000 | $179,400 |
| 2017 | $4,999 | $279,400 | $100,000 | $179,400 |
| 2016 | $4,371 | $279,400 | $100,000 | $179,400 |
| 2015 | $4,351 | $279,400 | $100,000 | $179,400 |
| 2014 | $4,513 | $279,400 | $100,000 | $179,400 |
| 2013 | $4,513 | $279,400 | $100,000 | $179,400 |
Purchase History
| Date | Type | Sale Price | Title Company |
|---|---|---|---|
| Condominium Deed | $250,000 | None Available | |
| Condominium Deed | $230,000 | None Available | |
| Interfamily Deed Transfer | -- | None Available | |
| Condominium Deed | $180,000 | -- |
Mortgage History
| Date | Status | Loan Amount | Loan Type |
|---|---|---|---|
| Open | $185,000 | New Conventional | |
| Previous Owner | $184,000 | New Conventional |
Similar Homes in the area
Source: Metro MLS
MLS Number: 1920004
APN: BRC-1024-052
- 4120 Stonewood Ct
- 18010 Lisa Ln
- 17505 Royalcrest Dr
- 17620 Continental Dr
- 17420 Royalcrest Dr
- 17920 Redvere Dr
- 18555 Honey Creek Dr
- 4360 Highfield Ct
- 3615 Ventura Cir
- 4700 Cherokee Dr
- 18880 Chimney Rock Ct
- 4620 N Calhoun Rd
- 3960 N 165th St
- 18700 Brookridge Dr
- W176N4829 Christopher Ct
- 4350 Meadow View E
- 4455 Shagbark Ln
- 4210 N 162nd St
- N49W17390 Sheffield Ln
- Lt46 Emerald Hills Dr
