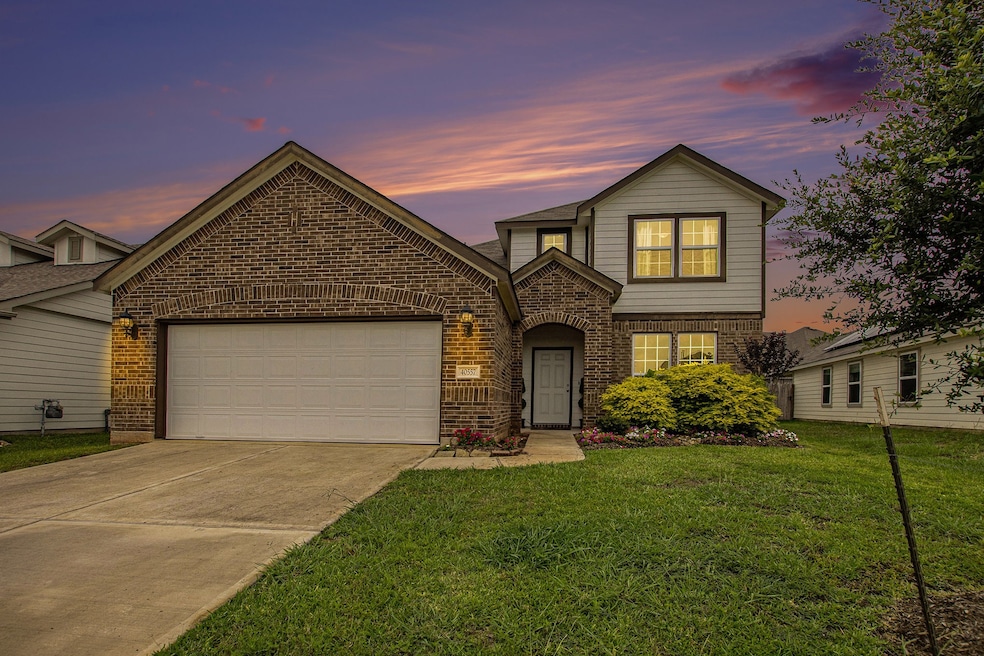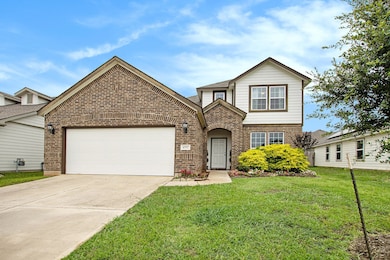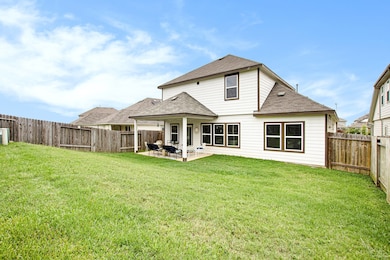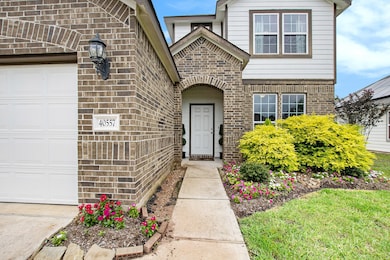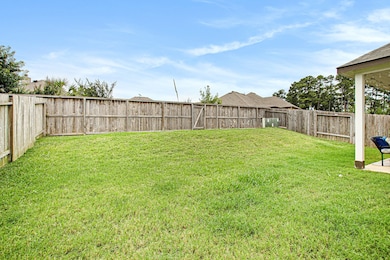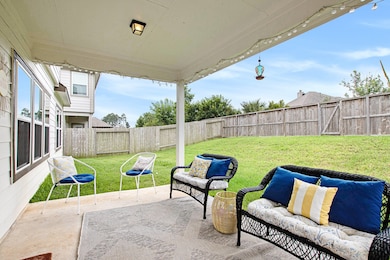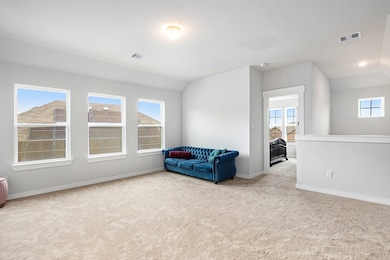40557 Mostyn Lake Dr Magnolia, TX 77354
4
Beds
2.5
Baths
2,515
Sq Ft
5,772
Sq Ft Lot
Highlights
- Contemporary Architecture
- Loft
- Breakfast Room
- Magnolia Parkway Elementary School Rated A-
- High Ceiling
- Family Room Off Kitchen
About This Home
Discover 40557 Mostyn Lake Dr - a meticulously maintained 2-story home in Magnolia, TX! This 2021 Brightland Homes build boasts 2515 sq ft, 4 beds, 2.5 baths, and a versatile flex space. Enjoy an open-concept layout with tile/laminate floors and a modern kitchen with quality appliances. The primary suite offers a private bath and walk-in closet. Upstairs, find three bedrooms and a loft for added space. With a 2-car garage and zoned to Magnolia ISD, this move-in ready gem is perfect for growing families or those needing a home office. Live the dream at 40557 Mostyn Lake Dr!
Home Details
Home Type
- Single Family
Est. Annual Taxes
- $4,013
Year Built
- Built in 2021
Lot Details
- 5,772 Sq Ft Lot
- Southeast Facing Home
- Back Yard Fenced
Parking
- 2 Car Attached Garage
Home Design
- Contemporary Architecture
Interior Spaces
- 2,515 Sq Ft Home
- 2-Story Property
- High Ceiling
- Ceiling Fan
- Insulated Doors
- Formal Entry
- Family Room Off Kitchen
- Living Room
- Breakfast Room
- Loft
- Fire and Smoke Detector
- Washer and Gas Dryer Hookup
Kitchen
- Breakfast Bar
- Gas Oven
- Indoor Grill
- Gas Cooktop
- Microwave
- Dishwasher
- Kitchen Island
- Disposal
Flooring
- Carpet
- Laminate
- Tile
Bedrooms and Bathrooms
- 4 Bedrooms
- En-Suite Primary Bedroom
- Double Vanity
- Separate Shower
Eco-Friendly Details
- Energy-Efficient Windows with Low Emissivity
- Energy-Efficient HVAC
- Energy-Efficient Doors
- Energy-Efficient Thermostat
- Ventilation
Schools
- Magnolia Parkway Elementary School
- Magnolia Parkway Junior High
- Magnolia High School
Utilities
- Cooling System Powered By Gas
- Central Heating and Cooling System
- Heating System Uses Gas
- Programmable Thermostat
Listing and Financial Details
- Property Available on 11/10/25
- Long Term Lease
Community Details
Overview
- Mostyn Springs Subdivision
Pet Policy
- No Pets Allowed
Map
Source: Houston Association of REALTORS®
MLS Number: 18728997
APN: 7333-02-03000
Nearby Homes
- 40828 Mostyn Hill Dr
- 40494 Mostyn Lake Dr
- 40704 Mostyn Lake Dr
- 12739 Dina Springs Ln
- 12751 Dina Springs Ln
- 12747 Dina Springs Ln
- Meridian Plan at Mostyn Springs
- Kimbell Plan at Mostyn Springs
- Compass Plan at Mostyn Springs
- Majestic Plan at Mostyn Springs
- Avalon Plan at Mostyn Springs
- Paramount Plan at Mostyn Springs
- Benchmark Plan at Mostyn Springs
- Latitude Plan at Mostyn Springs
- Southfork Plan at Mostyn Springs
- Altitude Plan at Mostyn Springs
- Wayfinder Plan at Mostyn Springs
- Legend Plan at Mostyn Springs
- Driskill Plan at Mostyn Springs
- Polaris Plan at Mostyn Springs
- 40707 Gate Ridge Dr
- 40902 Welbey Ct
- 26768 Dobbin-Huffsmith Rd
- 9913 Glenbrook Ln
- 9914 Grosbeak Ln
- 9877 Grosbeak Ln
- 4255 Magnolia Village Dr
- 38634 Spur 149 Rd Unit 33B
- 38634 Spur 149 Rd Unit 44A
- 38634 Spur 149 Rd Unit 65B
- 38634 Spur 149 Rd Unit 13B
- 38634 Spur 149 Rd Unit 60B
- 38634 Spur 149 Rd Unit 68A
- 38634 Spur 149 Rd Unit 4A
- 31350 Black Cherry Hollow Dr
- 38634 Spur 149 Rd
- 14155 Greystone Terrace St
- 13506 Maltessa Dr
- 13511 Maltessa Dr
- 13467 Maltessa Dr
