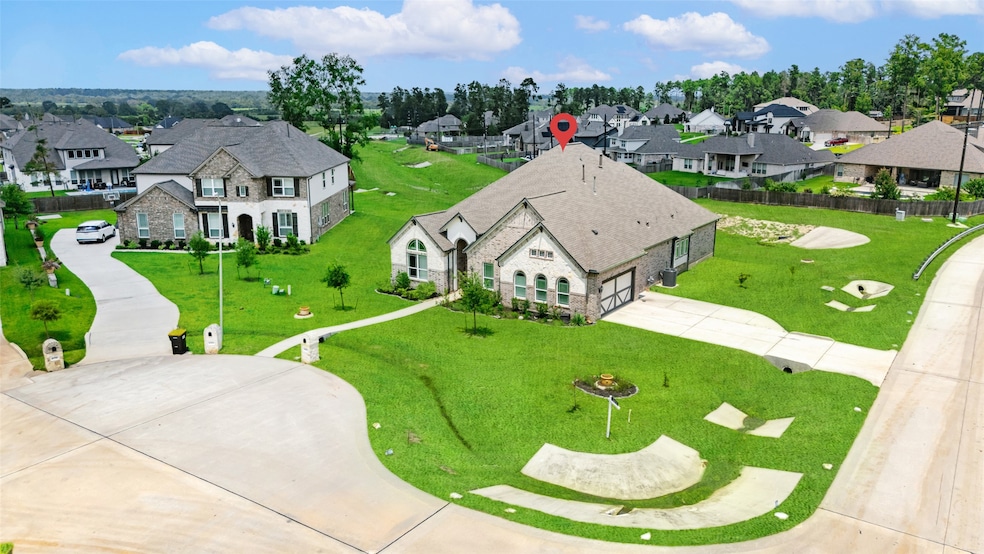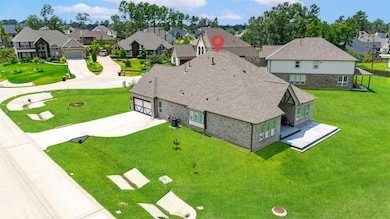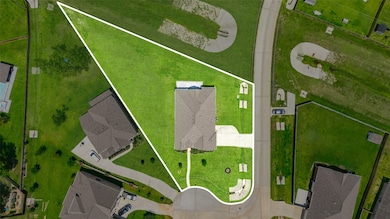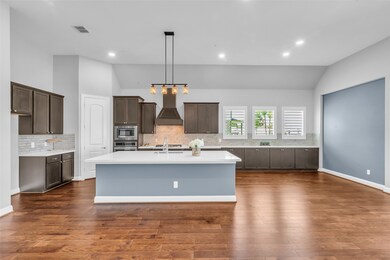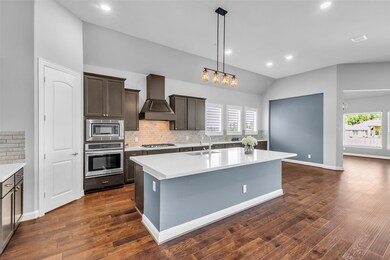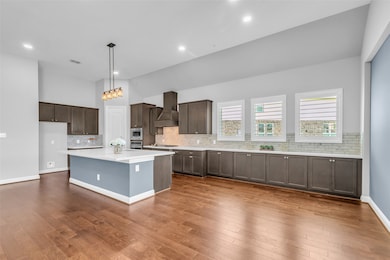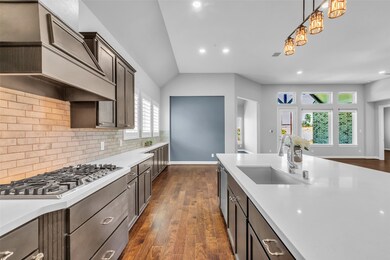40902 Welbey Ct Magnolia, TX 77354
Highlights
- Traditional Architecture
- Engineered Wood Flooring
- Breakfast Room
- Magnolia Parkway Elementary School Rated A-
- Hydromassage or Jetted Bathtub
- Family Room Off Kitchen
About This Home
Gross Income must be 3 times the monthly rent. No evictions or criminal background. Welcome to 40902 Welbey Court! This desirable one-story floor plan offers plenty of updates including a beautiful covered back porch, whole home water softener, plantation shutters, gutters, and extended driveway for more parking. The well-appointed kitchen offers stainless steel appliances, a separate breakfast eating area, and a large quartz countertop island that opens to the living room w/ views of the backyard. A room off the kitchen can be used as a formal dining area or flex room (study or game room). The primary bedroom was extended 3 ft creating a lovely sitting area. The gorgeous ensuite bathroom includes a separate soaking tub, large shower w/ two rain shower heads and dual vanities. Trash is included in the rent. This home is also for sale and located close to shopping, restaurants and highly rated schools.
Listing Agent
Coldwell Banker Realty - The Woodlands License #0752668 Listed on: 11/10/2025

Home Details
Home Type
- Single Family
Est. Annual Taxes
- $7,956
Year Built
- Built in 2021
Lot Details
- 0.48 Acre Lot
- Cul-De-Sac
- Sprinkler System
Parking
- 2 Car Attached Garage
Home Design
- Traditional Architecture
Interior Spaces
- 2,921 Sq Ft Home
- 1-Story Property
- Ceiling Fan
- Gas Log Fireplace
- Plantation Shutters
- Family Room Off Kitchen
- Living Room
- Breakfast Room
- Dining Room
- Electric Dryer Hookup
Kitchen
- Breakfast Bar
- Oven
- Gas Cooktop
- Microwave
- Dishwasher
- Kitchen Island
- Disposal
Flooring
- Engineered Wood
- Carpet
Bedrooms and Bathrooms
- 4 Bedrooms
- 3 Full Bathrooms
- Double Vanity
- Hydromassage or Jetted Bathtub
- Separate Shower
Eco-Friendly Details
- Energy-Efficient Thermostat
Schools
- Magnolia Parkway Elementary School
- Magnolia Parkway Junior High
- Magnolia High School
Utilities
- Central Heating and Cooling System
- Heating System Uses Gas
- Programmable Thermostat
- Water Softener is Owned
- Municipal Trash
Listing and Financial Details
- Property Available on 11/10/25
- 6 Month Lease Term
Community Details
Overview
- Trusted Property Management Association
- Mostyn Manor Reserve Subdivision
Pet Policy
- Call for details about the types of pets allowed
- Pet Deposit Required
Map
Source: Houston Association of REALTORS®
MLS Number: 5557891
APN: 7308-08-02900
- 40901 Mauser Ln
- 40845 Wesson Ln
- 40805 Iver Ln
- 40917 Mauser Ln
- 12615 Luger Ln
- 40557 Mostyn Lake Dr
- 12650 Luger Ln
- Newton IV J Plan at Mostyn Springs
- Anson IV V Plan at Mostyn Springs
- Bethany II T Plan at Mostyn Springs
- Anson IV U Plan at Mostyn Springs
- Thomasville II H Plan at Mostyn Springs
- Idlewood II H Plan at Mostyn Springs
- Burlington II H Plan at Mostyn Springs
- Bethany II G Plan at Mostyn Springs
- Thomasville II T Plan at Mostyn Springs
- Trinity IV U Plan at Mostyn Springs
- Danbury IV X Plan at Mostyn Springs
- Newton IV V Plan at Mostyn Springs
- Newton IV U Plan at Mostyn Springs
- 40557 Mostyn Lake Dr
- 40707 Gate Ridge Dr
- 9914 Grosbeak Ln
- 26768 Dobbin-Huffsmith Rd
- 9913 Glenbrook Ln
- 9877 Grosbeak Ln
- 4255 Magnolia Village Dr
- 38634 Spur 149 Rd Unit 65B
- 38634 Spur 149 Rd Unit 60B
- 38634 Spur 149 Rd Unit 68A
- 38634 Spur 149 Rd Unit 4A
- 38634 Spur 149 Rd Unit 33B
- 38634 Spur 149 Rd Unit 44A
- 38634 Spur 149 Rd Unit 13B
- 31350 Black Cherry Hollow Dr
- 14155 Greystone Terrace St
- 38634 Spur 149 Rd
- 13506 Maltessa Dr
- 13511 Maltessa Dr
- 13503 Maltessa Dr
