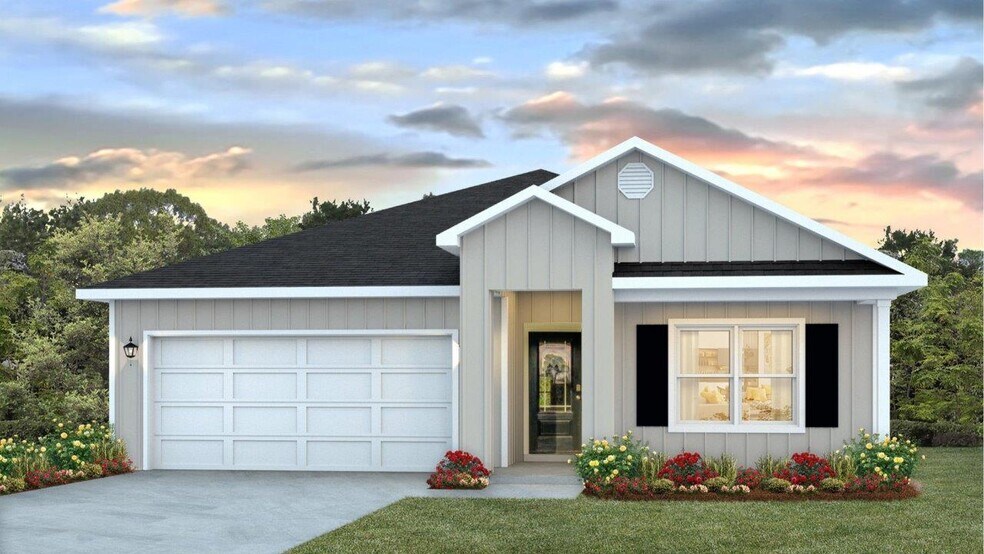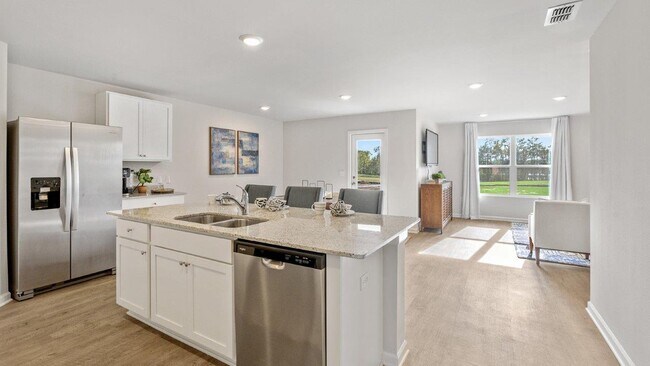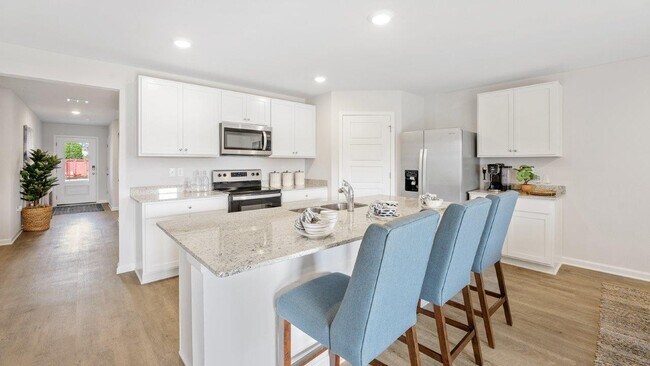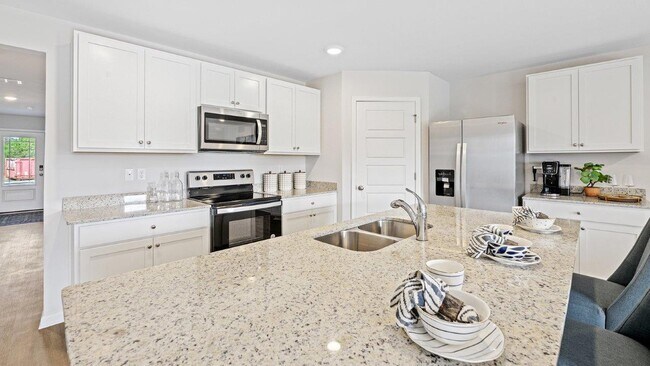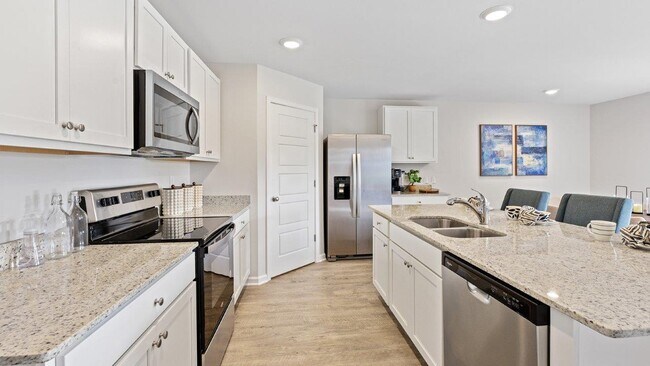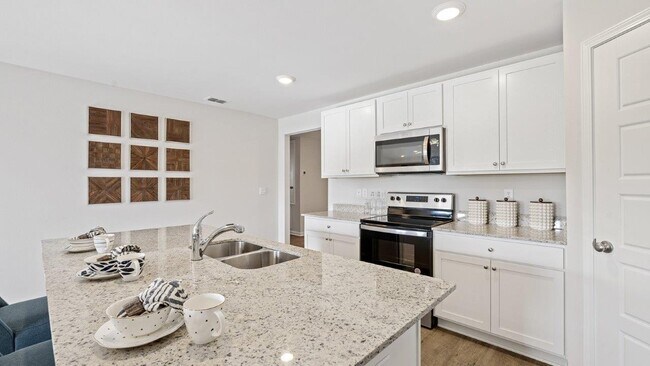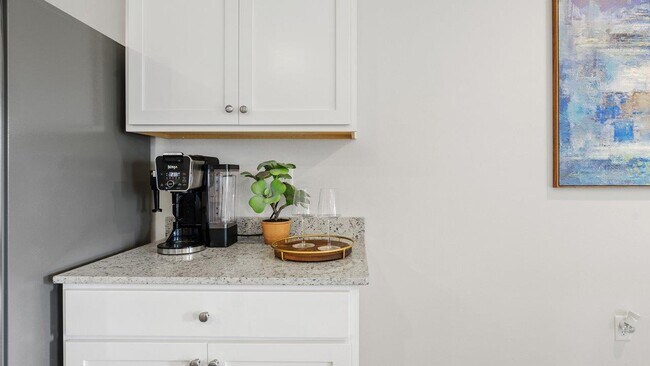
4056 Brownstone Way Tallahassee, FL 32311
Lake Mary ForestEstimated payment $2,574/month
Highlights
- New Construction
- Community Pool
- Laundry Room
- Clubhouse
- Walk-In Pantry
- 1-Story Property
About This Home
Welcome to 4056 Brownstone Way in Lake Mary Forest, our new home community in the Southwood area of Tallahassee, FL. The one-level Cali plan provides an efficient, 4-bedroom, 2 bath design in 1,799 square feet. This is a thoughtfully designed floorplan that continues to be one of D.R. Horton’s bestselling. As you enter the Cali, you will find two bedrooms and the second bathroom with a tub/shower combo off the foyer. The third bedroom is further down the hall, making it a perfect space for private guest room or office. The hallway then leads to the beautiful open kitchen featuring a spacious walk-in pantry and large island. This island overlooks the dining and living room combination, creating the perfect space for entertaining and everyday meals. The kitchen features granite countertops, stainless steel appliance and white shaker-style cabinets. The living room is open to the kitchen and offers ample space to make it your own. The primary suite is your private getaway on its own end of the house. Your primary bath features a luxurious shower, double vanity, private water closet and large walk-in closet. This home features luxury vinyl plank flooring in common areas and soft carpet in bedrooms. The floorplan in complete with a two-car garage and laundry room, providing utility and storage. Beyond the thoughtful features and layout, each home is equipped with our Smart Home package. This enhances your connectivity allowing you to control various aspects of your home with ease. Most importantly, you can feel comfortable knowing quality materials and workmanship are used throughout, plus you will have a one-year builders’ warranty.
Home Details
Home Type
- Single Family
Parking
- 2 Car Garage
Home Design
- New Construction
Interior Spaces
- 1-Story Property
- Walk-In Pantry
- Laundry Room
Bedrooms and Bathrooms
- 4 Bedrooms
- 2 Full Bathrooms
Community Details
Recreation
- Community Pool
Additional Features
- Property has a Home Owners Association
- Clubhouse
Map
Other Move In Ready Homes in Lake Mary Forest
About the Builder
- Lake Mary Forest
- 4059 Four Oaks Blvd
- 2225 Orange Ave E
- XXX Maple Leaf Way
- 625 Tram Rd
- XXX Mystic Place
- X Chauncey Rd
- 1575 Paul Russell Rd Unit 1401
- 300 Ross Rd
- 2609 Red Arrow Rd
- 1315 N Paul Russell Rd Unit E4
- 0 E Paul Russell Unit 381507
- 113-121 Bass St
- 4406 Crawfordville Rd
- 155 Ross
- 612 Whittaker Rd
- 610 Whittaker Rd
- 0 S Monroe St Unit 388192
- 3539 Sundown Rd
- 0 Scarlet Sage Way Unit 382384
