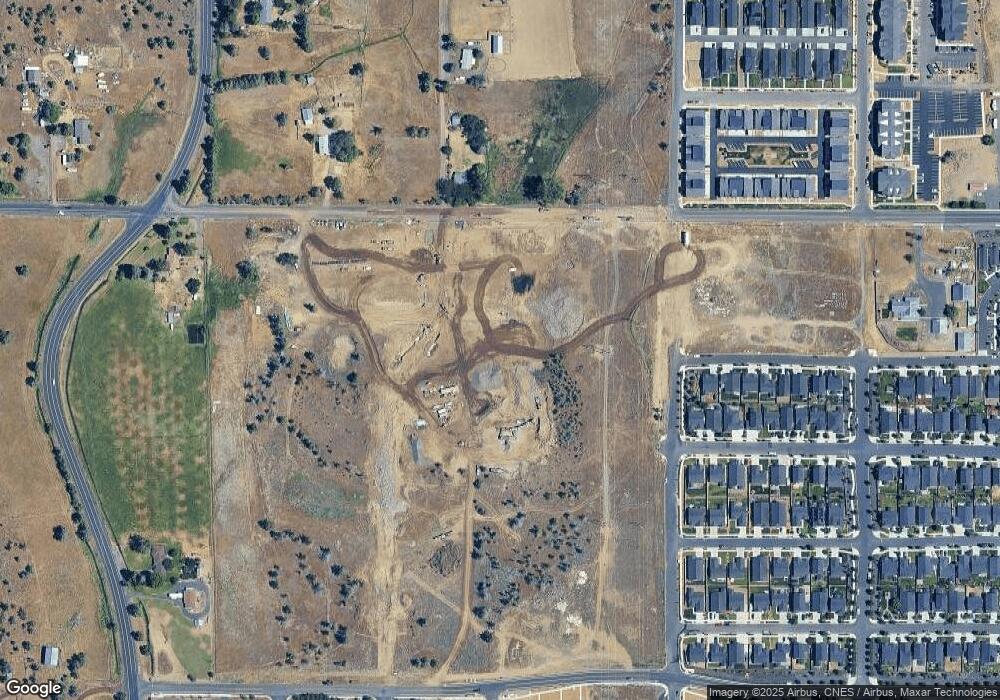4056 SW Obsidian Place Unit 133 Redmond, OR 97756
2
Beds
1
Bath
880
Sq Ft
3,485
Sq Ft Lot
About This Home
This home is located at 4056 SW Obsidian Place Unit 133, Redmond, OR 97756. 4056 SW Obsidian Place Unit 133 is a home located in Deschutes County with nearby schools including Vern Patrick Elementary School, Obsidian Middle School, and Ridgeview High School.
Create a Home Valuation Report for This Property
The Home Valuation Report is an in-depth analysis detailing your home's value as well as a comparison with similar homes in the area
Home Values in the Area
Average Home Value in this Area
Tax History Compared to Growth
Map
Nearby Homes
- 4046 SW Obsidian Ave Unit 191
- Miranda Premier Plan at Feather Ridge
- Metolius Premier Plan at Feather Ridge
- Jefferson Premier Plan at Feather Ridge
- Charity Premier Plan at Feather Ridge
- Manzanita Origin Plan at Feather Ridge
- Aspen Premier Plan at Feather Ridge
- Florence Origin Plan at Feather Ridge
- Sycamore Premier Plan at Feather Ridge
- Douglas Premier Plan at Feather Ridge
- Astoria Origin Plan at Feather Ridge
- Hope Premier Plan at Feather Ridge
- Charlotte Premier Plan at Feather Ridge
- Mckenzie Premier Plan at Feather Ridge
- Camellia Premier Plan at Feather Ridge
- Thielsen Premier Plan at Feather Ridge
- 4115 SW Obsidian Place Unit 156
- 4110 SW Obsidian Place Unit 188
- 4035 SW Obsidian Place Unit 147
- 4034 SW Obsidian Place Unit 192
- 4069 SW Obsidian Ave
- 4250 SW Obsidian Ave
- 3881 SW Pumice Ave
- 3862 SW Obsidian Place
- 3863 SW Pumice Ave
- 3961 SW Obsidian Ave Unit 198
- 3882 SW Pumice Ave Unit Lot 01
- 3844 SW Obsidian Place
- 3845 SW Pumice Ave
- 1498 SW 39th St
- 1486 SW 39th St
- 3826 SW Obsidian Place
- 3883 SW Pumice Place Unit Lot 10
- 1462 SW 39th St
- 1474 SW 39th St
- 1450 SW 39th St
- 3790 SW Obsidian Place
- 3844 SW Pumice Ave Unit Lot 03
- 3879 SW Obsidian Ave
