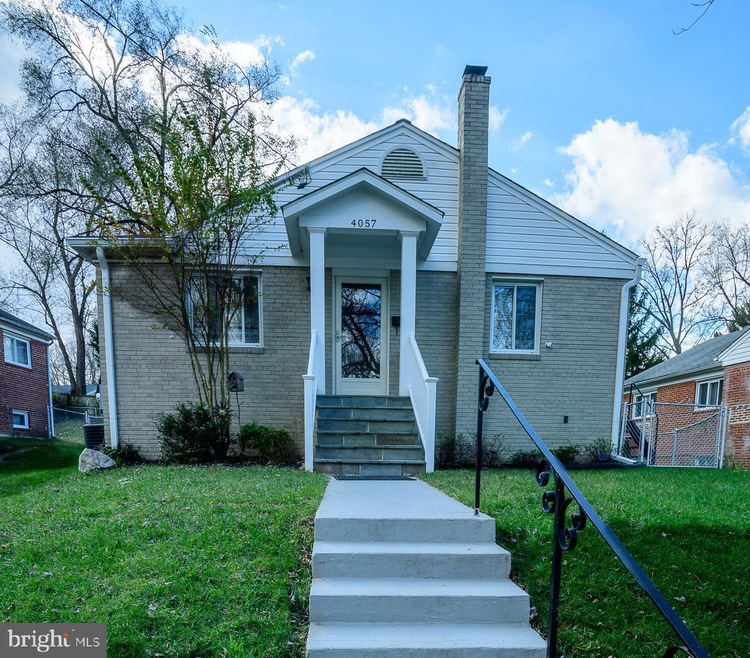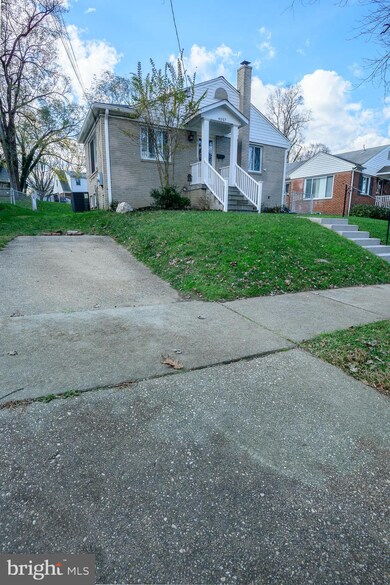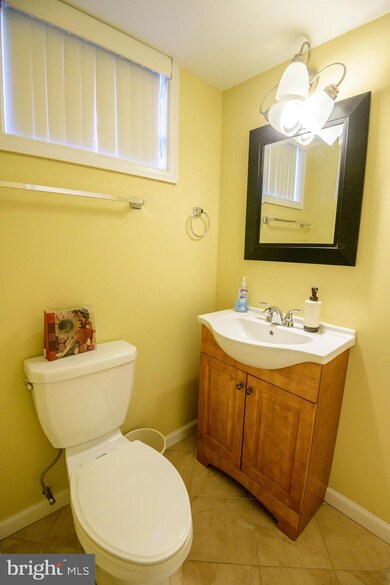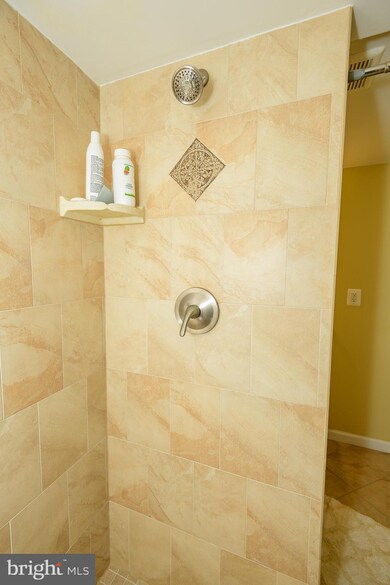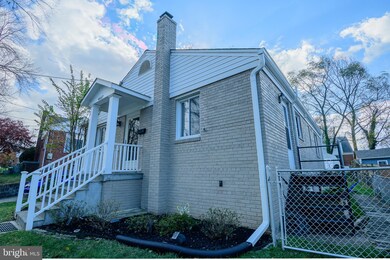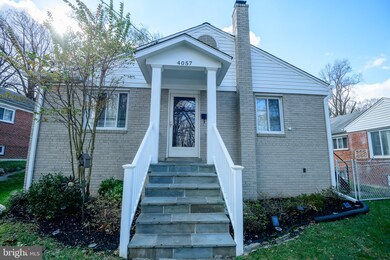
4057 Adams Dr Silver Spring, MD 20902
North Kensington NeighborhoodHighlights
- Rambler Architecture
- No HOA
- Walk-Up Access
- Albert Einstein High School Rated A
- Central Heating and Cooling System
About This Home
As of December 2020Welcome home! Beautifully maintained rambler in North Kensington / Wheaton area. This home boasts original oak hardwood floors throughout the main level. The kitchen offers stainless steel appliances, granite countertops, gorgeous backsplash and more. Loads of entertainment space downstairs in the fully finished lower level. Loads of light in the basement thanks to numerous windows adorned with updated window blinds. The basement also offers one more room and a full bathroom. Outdoors you'll find a nice sized yard with shed for storage. Driveway offers off street parking. New roof in 2013, Electrical Box and system replaced in 2013. New Gutters installed in 2020. Neighborhood offers you easy access to Connecticut Ave, Veirs Mill Road and only minutes away from Kensington, Wheaton and 495!
Home Details
Home Type
- Single Family
Est. Annual Taxes
- $4,195
Year Built
- Built in 1956
Lot Details
- 5,813 Sq Ft Lot
- Property is zoned R60
Home Design
- Rambler Architecture
- Brick Exterior Construction
Interior Spaces
- Property has 2 Levels
- Finished Basement
- Walk-Up Access
Bedrooms and Bathrooms
Parking
- Driveway
- Off-Street Parking
Utilities
- Central Heating and Cooling System
- Natural Gas Water Heater
Community Details
- No Home Owners Association
- Conn Ave Hills Subdivision
Listing and Financial Details
- Tax Lot 9
- Assessor Parcel Number 161301285221
Ownership History
Purchase Details
Home Financials for this Owner
Home Financials are based on the most recent Mortgage that was taken out on this home.Purchase Details
Home Financials for this Owner
Home Financials are based on the most recent Mortgage that was taken out on this home.Purchase Details
Home Financials for this Owner
Home Financials are based on the most recent Mortgage that was taken out on this home.Purchase Details
Home Financials for this Owner
Home Financials are based on the most recent Mortgage that was taken out on this home.Purchase Details
Purchase Details
Similar Homes in Silver Spring, MD
Home Values in the Area
Average Home Value in this Area
Purchase History
| Date | Type | Sale Price | Title Company |
|---|---|---|---|
| Deed | $470,000 | Sage Title Group Llc | |
| Deed | $350,000 | Fidelity Natl Title Ins Co | |
| Deed | $165,000 | None Available | |
| Deed | $40,000 | None Available | |
| Interfamily Deed Transfer | -- | -- | |
| Deed | -- | -- | |
| Interfamily Deed Transfer | -- | -- | |
| Deed | -- | -- |
Mortgage History
| Date | Status | Loan Amount | Loan Type |
|---|---|---|---|
| Open | $446,500 | New Conventional | |
| Previous Owner | $228,000 | New Conventional | |
| Previous Owner | $260,000 | New Conventional | |
| Previous Owner | $165,000 | Purchase Money Mortgage | |
| Previous Owner | $165,000 | Purchase Money Mortgage |
Property History
| Date | Event | Price | Change | Sq Ft Price |
|---|---|---|---|---|
| 12/29/2020 12/29/20 | Sold | $470,000 | 0.0% | $274 / Sq Ft |
| 11/23/2020 11/23/20 | Pending | -- | -- | -- |
| 11/23/2020 11/23/20 | Off Market | $470,000 | -- | -- |
| 11/19/2020 11/19/20 | For Sale | $469,900 | +34.3% | $274 / Sq Ft |
| 02/27/2013 02/27/13 | Sold | $350,000 | +0.3% | $193 / Sq Ft |
| 01/25/2013 01/25/13 | Pending | -- | -- | -- |
| 01/22/2013 01/22/13 | Price Changed | $349,000 | -2.4% | $192 / Sq Ft |
| 01/02/2013 01/02/13 | Price Changed | $357,500 | -5.4% | $197 / Sq Ft |
| 12/13/2012 12/13/12 | For Sale | $377,800 | -- | $208 / Sq Ft |
Tax History Compared to Growth
Tax History
| Year | Tax Paid | Tax Assessment Tax Assessment Total Assessment is a certain percentage of the fair market value that is determined by local assessors to be the total taxable value of land and additions on the property. | Land | Improvement |
|---|---|---|---|---|
| 2025 | $5,832 | $469,733 | -- | -- |
| 2024 | $5,832 | $443,100 | $205,600 | $237,500 |
| 2023 | $6,279 | $423,900 | $0 | $0 |
| 2022 | $4,427 | $404,700 | $0 | $0 |
| 2021 | $4,150 | $385,500 | $180,600 | $204,900 |
| 2020 | $7,654 | $359,400 | $0 | $0 |
| 2019 | $3,504 | $333,300 | $0 | $0 |
| 2018 | $3,394 | $307,200 | $180,600 | $126,600 |
| 2017 | $2,886 | $288,800 | $0 | $0 |
| 2016 | $2,582 | $270,400 | $0 | $0 |
| 2015 | $2,582 | $252,000 | $0 | $0 |
| 2014 | $2,582 | $252,000 | $0 | $0 |
Agents Affiliated with this Home
-
Juan Romero

Seller's Agent in 2020
Juan Romero
Smart Realty, LLC
(301) 300-2567
1 in this area
61 Total Sales
-
Ryan McKevitt

Buyer's Agent in 2020
Ryan McKevitt
Real Broker, LLC - Gaithersburg
(240) 593-7644
3 in this area
207 Total Sales
-
Gary Rudden

Seller's Agent in 2013
Gary Rudden
RE/MAX
(301) 351-2247
3 in this area
187 Total Sales
-
N
Seller Co-Listing Agent in 2013
Nick Bobruska
RE/MAX
-
Frank Gamez

Buyer's Agent in 2013
Frank Gamez
RE/MAX
(301) 448-0141
38 Total Sales
Map
Source: Bright MLS
MLS Number: MDMC735498
APN: 13-01285221
- 3716 Ferrara Dr
- 3909 Adams Dr
- 4000 Adams Dr
- 3611 Lowell Place
- 11605 Gail St
- 3817 Woodridge Ave
- 11904 Bluhill Rd
- 11508 Joseph Mill Rd
- 4315 Fernhill Rd
- 4316 Ferrara Dr
- 11926 Bluhill Rd
- 3817 Brightview St
- 11315 Palisades Ct
- 12025 Bluhill Rd
- 3603 Astoria Rd
- 3306 Pendleton Dr
- 3820 Denfeld Ave
- 11104 Lund Place
- 4106 Mitscher Ct
- 4004 Halsey St
