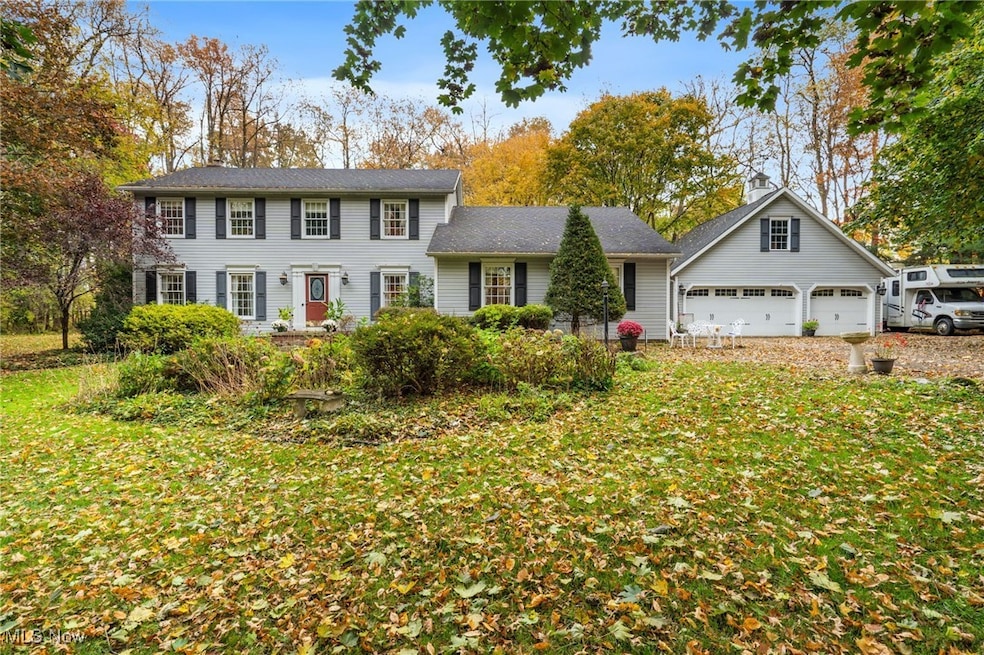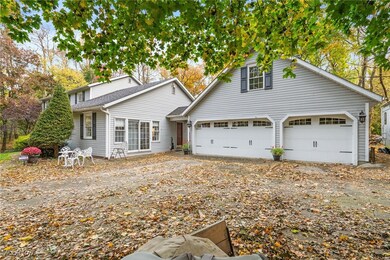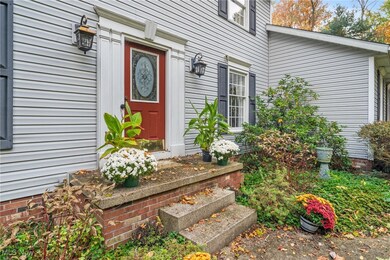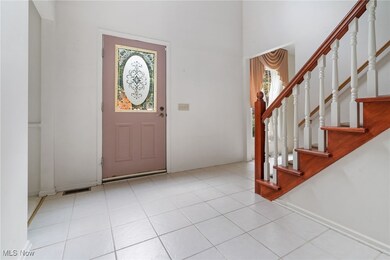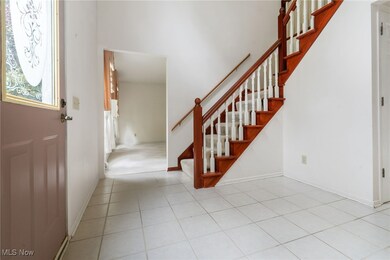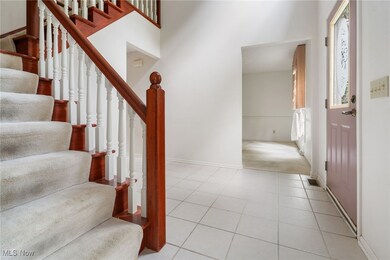
4057 Etter Rd Mogadore, OH 44260
Highlights
- Colonial Architecture
- Forced Air Heating and Cooling System
- 3 Car Garage
- No HOA
- Water Softener
About This Home
As of December 2024This amazing home is truly one of a kind! With over 4,000 square feet of living space, there's room for everyone – including extended family! The main level features a full in-law suite complete with a spacious family room, kitchen area, full bath, and bedroom. Plus, there's room for your college kids or guests in the lower level, which offers its own living area, bedroom, office, full bath, and a convenient walkout entrance for natural light and easy access. The main home floor plan continues with its living area, with three bedrooms upstairs, including a master suite with a private bath and an additional bath for the other 2 bedrooms. The large kitchen and dining area flow into a spacious, fireplaced family room, perfect for cozy gatherings. A formal dining room is also around the corner, providing plenty of space to entertain. Step outside to a gorgeous private, wooded setting on 1.5 acres, located at the end of a secluded shared driveway – this home is entirely hidden from view from the road. Surrounded by nature, you'll enjoy the beauty of mature trees and lots of wildlife in this peaceful, private yard. Lastly, a 24x29 three-car detached garage features an upper-level mancave or studio, offering endless possibilities for your hobbies and projects. Don't miss the chance to see this unique property – it won’t last long!
Last Agent to Sell the Property
Tarter Realty Brokerage Email: TarterRealty@aol.com 330-221-3585 License #2008001912
Home Details
Home Type
- Single Family
Est. Annual Taxes
- $5,291
Year Built
- Built in 1992
Lot Details
- 1.5 Acre Lot
Parking
- 3 Car Garage
- Shared Driveway
Home Design
- Colonial Architecture
- Fiberglass Roof
- Vinyl Siding
Interior Spaces
- 2-Story Property
- Family Room with Fireplace
- Finished Basement
- Basement Fills Entire Space Under The House
Kitchen
- Range
- Microwave
- Dishwasher
Bedrooms and Bathrooms
- 4 Bedrooms | 1 Main Level Bedroom
- 4 Full Bathrooms
Laundry
- Dryer
- Washer
Utilities
- Forced Air Heating and Cooling System
- Heating System Uses Gas
- Water Softener
- Septic Tank
Community Details
- No Home Owners Association
- Suffield Subdivision
Listing and Financial Details
- Assessor Parcel Number 39-047-20-00-043-001
Ownership History
Purchase Details
Home Financials for this Owner
Home Financials are based on the most recent Mortgage that was taken out on this home.Purchase Details
Map
Similar Home in Mogadore, OH
Home Values in the Area
Average Home Value in this Area
Purchase History
| Date | Type | Sale Price | Title Company |
|---|---|---|---|
| Deed | $450,000 | None Listed On Document | |
| Deed | $450,000 | None Listed On Document | |
| Deed | $20,000 | -- |
Mortgage History
| Date | Status | Loan Amount | Loan Type |
|---|---|---|---|
| Open | $450,000 | New Conventional | |
| Closed | $450,000 | New Conventional | |
| Previous Owner | $200,000 | New Conventional | |
| Previous Owner | $79,100 | New Conventional | |
| Previous Owner | $73,031 | Unknown | |
| Previous Owner | $73,031 | Unknown |
Property History
| Date | Event | Price | Change | Sq Ft Price |
|---|---|---|---|---|
| 12/06/2024 12/06/24 | Sold | $450,000 | +2.3% | $109 / Sq Ft |
| 11/04/2024 11/04/24 | Pending | -- | -- | -- |
| 10/25/2024 10/25/24 | For Sale | $439,900 | -- | $106 / Sq Ft |
Tax History
| Year | Tax Paid | Tax Assessment Tax Assessment Total Assessment is a certain percentage of the fair market value that is determined by local assessors to be the total taxable value of land and additions on the property. | Land | Improvement |
|---|---|---|---|---|
| 2024 | $5,564 | $128,320 | $15,020 | $113,300 |
| 2023 | $5,291 | $112,810 | $16,380 | $96,430 |
| 2022 | $6,038 | $112,810 | $16,380 | $96,430 |
| 2021 | $5,527 | $112,810 | $16,380 | $96,430 |
| 2020 | $4,335 | $82,530 | $13,650 | $68,880 |
| 2019 | $4,558 | $82,530 | $13,650 | $68,880 |
| 2018 | $4,310 | $76,580 | $13,650 | $62,930 |
| 2017 | $4,310 | $76,580 | $13,650 | $62,930 |
| 2016 | $4,483 | $76,580 | $13,650 | $62,930 |
| 2015 | $4,592 | $76,580 | $13,650 | $62,930 |
| 2014 | $4,055 | $76,580 | $13,650 | $62,930 |
| 2013 | $4,086 | $76,580 | $13,650 | $62,930 |
Source: MLS Now
MLS Number: 5080681
APN: 39-047-20-00-043-001
- 4040 Etter Rd
- 2089 Sudomer Dr
- 248 S Cleveland Ave
- 354 Excel Ln
- 3640 Carper Ave
- 3557 Carper Ave
- 3742 Argonne St
- 3745 Orchard St
- Lot 3 Martin Rd
- 3707 Orchard St
- 1624 Hawthorn St
- 3588 Albrecht Ave
- 112 Sunrise Blvd E
- 2305 Bixler Dr
- 3667 Louise St
- 3641 Argonne St
- 432 Celia Ave
- 431 Lessig Ave
- 187 N Cleveland Ave
- 3314 Samuel Rd
