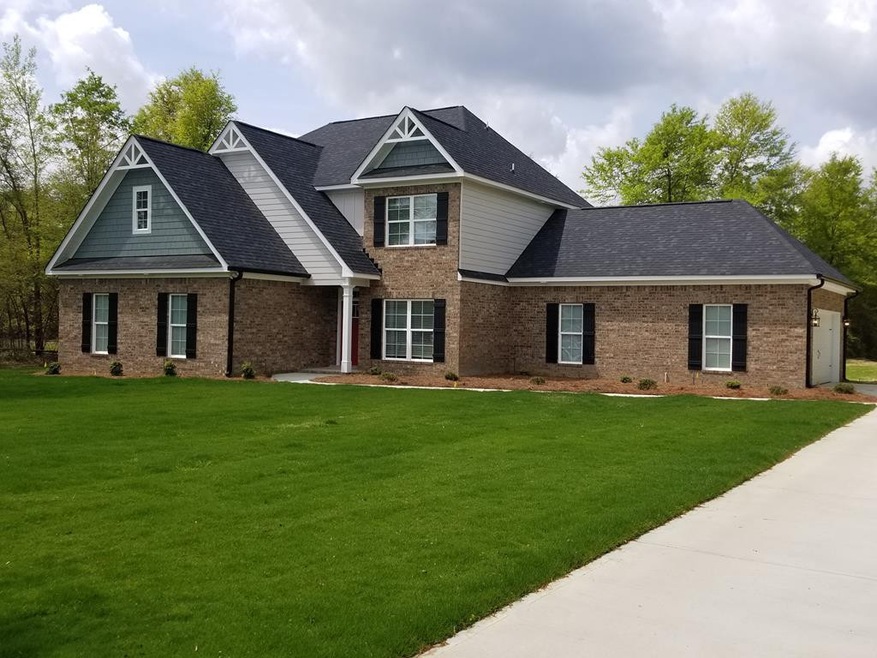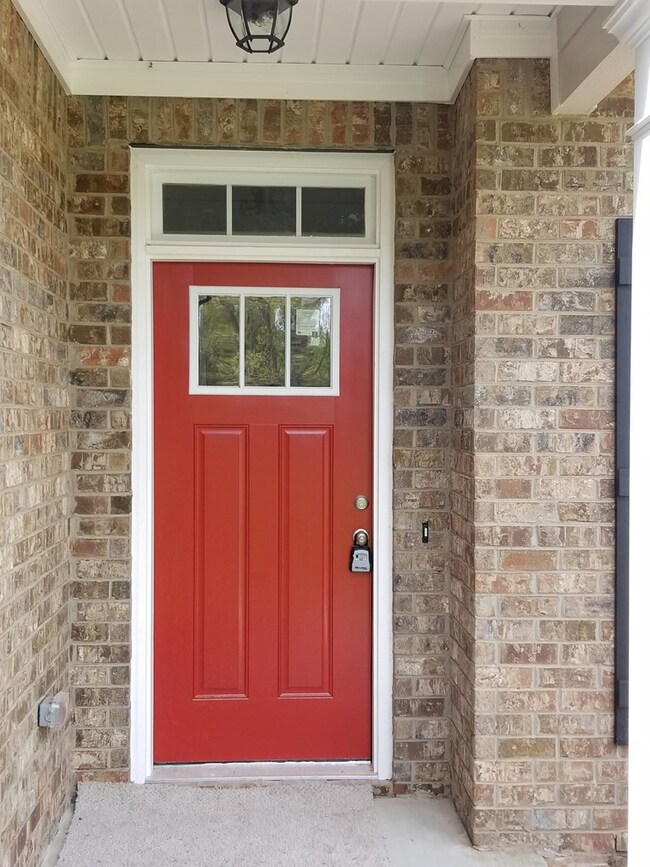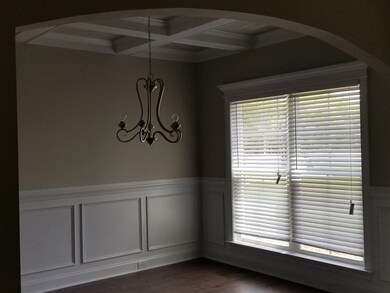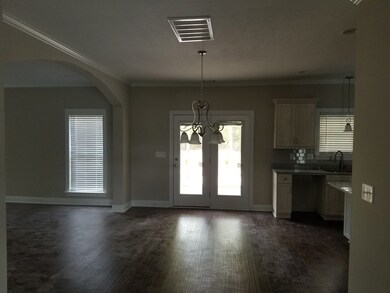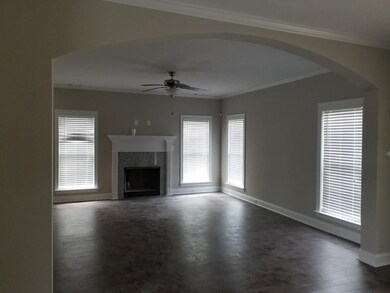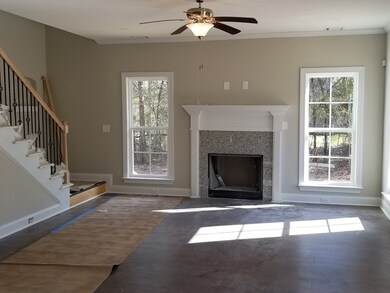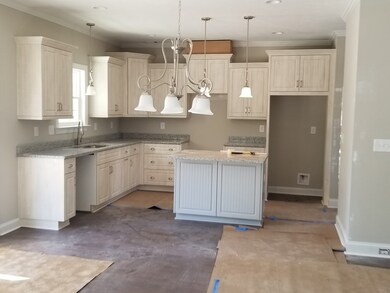
4057 Horsepen Branch Ct Hephzibah, GA 30815
Estimated Value: $392,000 - $498,000
Highlights
- Newly Remodeled
- Recreation Room
- Main Floor Primary Bedroom
- 0.96 Acre Lot
- Wood Flooring
- Great Room with Fireplace
About This Home
As of May 20184057 Horsepen Branch Ct...Brand New Construction! Amazing 2-story 4 Bedroom, 3.5 Bath home on an acre lot. Approximately 2825 heated square feet. Open floor plan. Kitchen features upgraded LVT flooring, beautiful custom cabinetry, stove, microwave hood, and dishwasher. Spacious Breakfast Room with french-style doors leading to the covered rear porch. The large Owner's Suite is located on the main floor and features tile flooring, dual vanity, garden tub and separate shower. You must see the huge walk-in-closet! Upstairs features 2 additional Bedrooms, an In-law Suite with private Bath and walk-in-closet, and huge Theatre/Game Room! Call today for your private showing!
Last Agent to Sell the Property
Charles Marshall
Meybohm Real Estate -hephzibah Listed on: 12/07/2017
Last Buyer's Agent
Belinda Grove
Re/max Partners License #362289
Home Details
Home Type
- Single Family
Year Built
- Built in 2018 | Newly Remodeled
Lot Details
- 0.96 Acre Lot
- Landscaped
Parking
- 2 Car Attached Garage
Home Design
- Slab Foundation
- Composition Roof
- HardiePlank Type
Interior Spaces
- 2,823 Sq Ft Home
- 2-Story Property
- Self Contained Fireplace Unit Or Insert
- Entrance Foyer
- Great Room with Fireplace
- Family Room
- Living Room
- Breakfast Room
- Dining Room
- Recreation Room
- Pull Down Stairs to Attic
Kitchen
- Eat-In Kitchen
- Electric Range
- Dishwasher
Flooring
- Wood
- Carpet
- Ceramic Tile
- Vinyl
Bedrooms and Bathrooms
- 4 Bedrooms
- Primary Bedroom on Main
- Split Bedroom Floorplan
- Walk-In Closet
- In-Law or Guest Suite
- Garden Bath
Laundry
- Laundry Room
- Washer and Gas Dryer Hookup
Home Security
- Home Security System
- Fire and Smoke Detector
Outdoor Features
- Covered patio or porch
Schools
- Hephzibah Elementary And Middle School
- Hephzibah Comp. High School
Utilities
- Heat Pump System
- Vented Exhaust Fan
- Water Heater
- Septic Tank
Community Details
- No Home Owners Association
- Built by Weaver Homebuilers, Inc.
- Walker Hill Subdivision
Listing and Financial Details
- Home warranty included in the sale of the property
- Legal Lot and Block 22 / A
- Assessor Parcel Number 295-0-069-00-0
Ownership History
Purchase Details
Home Financials for this Owner
Home Financials are based on the most recent Mortgage that was taken out on this home.Purchase Details
Home Financials for this Owner
Home Financials are based on the most recent Mortgage that was taken out on this home.Purchase Details
Home Financials for this Owner
Home Financials are based on the most recent Mortgage that was taken out on this home.Purchase Details
Home Financials for this Owner
Home Financials are based on the most recent Mortgage that was taken out on this home.Similar Homes in Hephzibah, GA
Home Values in the Area
Average Home Value in this Area
Purchase History
| Date | Buyer | Sale Price | Title Company |
|---|---|---|---|
| Simpson Telford | $341,000 | -- | |
| Michael Oswald | $319,900 | -- | |
| John C Weaver Homebuilders Inc | $39,900 | -- | |
| Weaver John C | $29,250 | -- |
Mortgage History
| Date | Status | Borrower | Loan Amount |
|---|---|---|---|
| Open | Simpson Telford | $327,154 | |
| Closed | Simpson Telford | $341,000 | |
| Previous Owner | Michael Oswald | $255,920 | |
| Previous Owner | John C Weaver Homebuilders Inc | $240,700 |
Property History
| Date | Event | Price | Change | Sq Ft Price |
|---|---|---|---|---|
| 05/25/2018 05/25/18 | Sold | $319,900 | 0.0% | $113 / Sq Ft |
| 05/03/2018 05/03/18 | Pending | -- | -- | -- |
| 12/07/2017 12/07/17 | For Sale | $319,900 | -- | $113 / Sq Ft |
Tax History Compared to Growth
Tax History
| Year | Tax Paid | Tax Assessment Tax Assessment Total Assessment is a certain percentage of the fair market value that is determined by local assessors to be the total taxable value of land and additions on the property. | Land | Improvement |
|---|---|---|---|---|
| 2024 | -- | $168,424 | $18,400 | $150,024 |
| 2023 | $1,184 | $162,352 | $18,400 | $143,952 |
| 2022 | $1,838 | $156,310 | $18,400 | $137,910 |
| 2021 | $560 | $109,003 | $18,400 | $90,603 |
| 2020 | $873 | $109,003 | $18,400 | $90,603 |
| 2019 | $3,773 | $107,007 | $18,400 | $88,607 |
| 2018 | $1,584 | $51,183 | $18,400 | $32,783 |
Agents Affiliated with this Home
-
C
Seller's Agent in 2018
Charles Marshall
Meybohm
-
B
Buyer's Agent in 2018
Belinda Grove
RE/MAX
Map
Source: REALTORS® of Greater Augusta
MLS Number: 421216
APN: 2950069000
- 4756 Storey Mill Rd
- 2019 Elite Ct
- 2016 Elite Ct
- 2433 Patiller Rd
- 2650&2652 New Hope Cir
- 3023 Grey Fox Dr
- 2712 Big Dog Trail
- 2687 Big Dog Tr
- 2664 New Hope Cir
- 2662 New Hope Cir
- 2648 New Hope Cir
- 4612 Dunbarton Dr
- 2250 Hephzibah - McBean Rd
- 2423 Southdale Dr
- 2402 Southdale Dr
- 1475 Hephzibah - McBean Rd
- 10.29 Farmers Bridge Rd
- 1328 Oakridge Plantation Rd
- 2410 Bell Ave
- 2160 Louisa Rd
- 4057 Horsepen Branch Ct
- 4049 Horsepen Branch Ct
- 4065 Horsepen Branch Ct
- 4748 Storey Mill Rd
- 4748 Story Mill Rd
- 4054 Horsepen Branch Ct
- 4062 Horsepen Branch Ct
- 4744 Story Mill Rd
- 4752 Storey Mill Rd
- 4041 Horsepen Branch Ct
- 4740 Story Mill Rd
- 4740 Storey Mill Rd
- 4046 Horsepen Branch Ct
- 4736 Story Mill Rd
- 4741 Storey Mill Rd
- 4732 Story Mill Rd
- 4033 Horsepen Branch Ct
- 4745 Storey Mill Rd
- 4732 Storey Mill Rd
- 4743 Story Mill Rd
