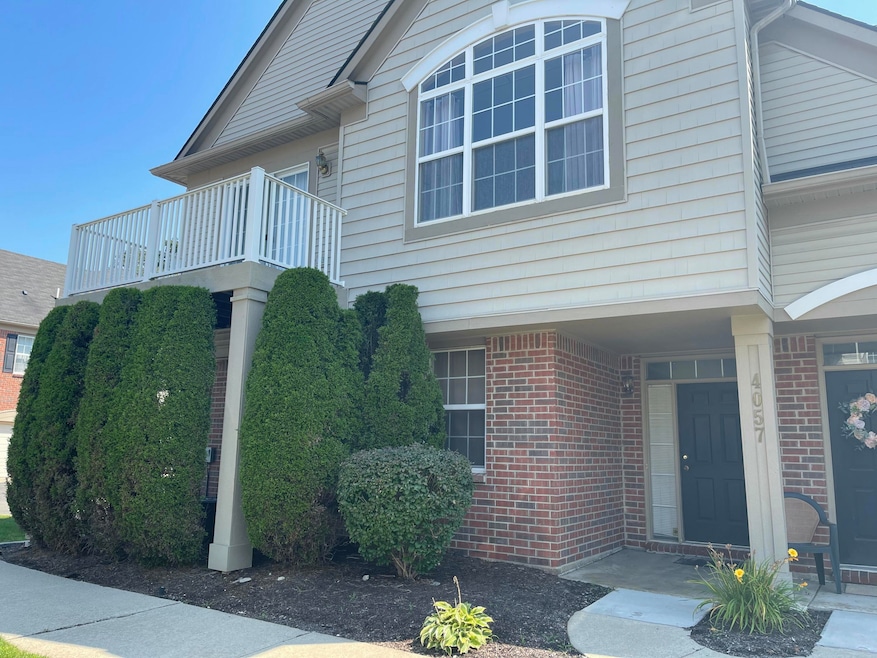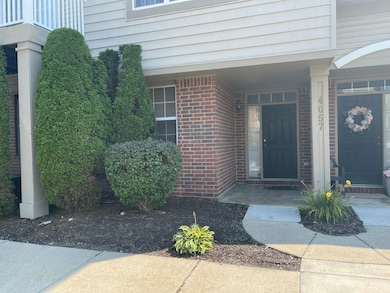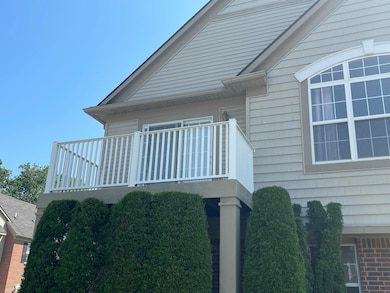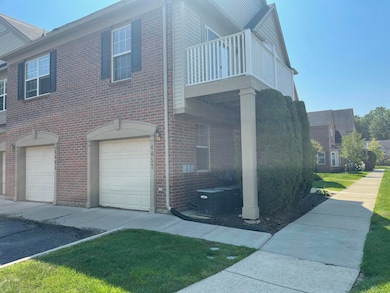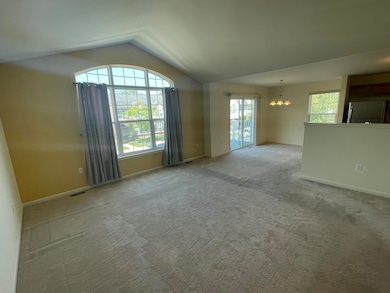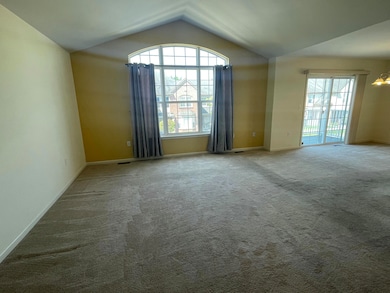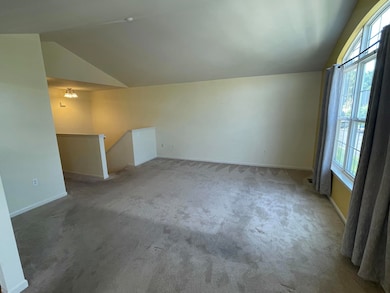4057 Radcliff Dr Canton, MI 48188
Estimated payment $1,918/month
Total Views
17,575
2
Beds
2
Baths
1,385
Sq Ft
$177
Price per Sq Ft
Highlights
- Colonial Architecture
- Community Pool
- Living Room
- Clubhouse
- 1 Car Attached Garage
- Laundry Room
About This Home
Convenient Canton 2 bed / 2 bath condo now available. Cathedral ceilings. Large living room/dining room/kitchen area with open concept. Quaint balcony off the dining room. In-unit washer and dryer. Over-sized primary suite with private bath and walk-in closet. Large windows and doorwall allow lots of natural light. Upper level end unit. Central A/C. Pool, clubhouse, basketball court and walking trails. Attached 1-car garage with opener. Access to community pool and clubhouse. Water/sewer and trash removal provided by association.
Property Details
Home Type
- Condominium
Est. Annual Taxes
- $4,190
Year Built
- Built in 2005
HOA Fees
- $277 Monthly HOA Fees
Parking
- 1 Car Attached Garage
- Side Facing Garage
Home Design
- Colonial Architecture
- Brick Exterior Construction
- Slab Foundation
- Wood Siding
Interior Spaces
- 1,385 Sq Ft Home
- 2-Story Property
- Living Room
- Dining Room
Bedrooms and Bathrooms
- 2 Bedrooms
- 2 Full Bathrooms
Laundry
- Laundry Room
- Laundry in Hall
- Laundry on upper level
Utilities
- Forced Air Heating System
- Heating System Uses Natural Gas
Community Details
Overview
- Association fees include water, trash, snow removal, sewer, lawn/yard care
- Association Phone (248) 538-0234
- Woodlands Of Chatterton Village Subdivision
Amenities
- Clubhouse
Recreation
- Community Pool
- Trails
Pet Policy
- Pets Allowed
Map
Create a Home Valuation Report for This Property
The Home Valuation Report is an in-depth analysis detailing your home's value as well as a comparison with similar homes in the area
Home Values in the Area
Average Home Value in this Area
Tax History
| Year | Tax Paid | Tax Assessment Tax Assessment Total Assessment is a certain percentage of the fair market value that is determined by local assessors to be the total taxable value of land and additions on the property. | Land | Improvement |
|---|---|---|---|---|
| 2025 | $1,582 | $112,400 | $0 | $0 |
| 2024 | $1,582 | $100,200 | $0 | $0 |
| 2023 | $1,508 | $91,400 | $0 | $0 |
| 2022 | $1,877 | $82,300 | $0 | $0 |
| 2021 | $2,567 | $80,000 | $0 | $0 |
| 2020 | $2,532 | $75,900 | $0 | $0 |
| 2019 | $2,489 | $72,390 | $0 | $0 |
| 2018 | $1,296 | $68,140 | $0 | $0 |
| 2017 | $2,122 | $65,900 | $0 | $0 |
| 2016 | $2,306 | $66,500 | $0 | $0 |
| 2015 | $3,750 | $57,720 | $0 | $0 |
| 2013 | $3,633 | $37,810 | $0 | $0 |
| 2010 | -- | $44,270 | $25,000 | $19,270 |
Source: Public Records
Property History
| Date | Event | Price | List to Sale | Price per Sq Ft |
|---|---|---|---|---|
| 06/14/2025 06/14/25 | For Sale | $245,000 | 0.0% | $177 / Sq Ft |
| 04/01/2025 04/01/25 | Rented | $1,700 | 0.0% | -- |
| 03/03/2025 03/03/25 | Under Contract | -- | -- | -- |
| 02/24/2025 02/24/25 | For Rent | $1,700 | 0.0% | -- |
| 09/01/2023 09/01/23 | Rented | $1,700 | 0.0% | -- |
| 08/31/2023 08/31/23 | Under Contract | -- | -- | -- |
| 08/29/2023 08/29/23 | For Rent | $1,700 | +19.3% | -- |
| 12/01/2019 12/01/19 | Rented | $1,425 | -1.7% | -- |
| 11/20/2019 11/20/19 | Under Contract | -- | -- | -- |
| 10/09/2019 10/09/19 | Price Changed | $1,450 | -3.3% | $1 / Sq Ft |
| 09/23/2019 09/23/19 | Price Changed | $1,500 | -3.2% | $1 / Sq Ft |
| 08/20/2019 08/20/19 | For Rent | $1,550 | +6.9% | -- |
| 04/12/2018 04/12/18 | Rented | $1,450 | 0.0% | -- |
| 03/29/2018 03/29/18 | Under Contract | -- | -- | -- |
| 02/28/2018 02/28/18 | For Rent | $1,450 | 0.0% | -- |
| 08/18/2016 08/18/16 | Rented | $1,450 | 0.0% | -- |
| 08/12/2016 08/12/16 | For Rent | $1,450 | +16.0% | -- |
| 11/13/2014 11/13/14 | Rented | $1,250 | -3.8% | -- |
| 10/24/2014 10/24/14 | Under Contract | -- | -- | -- |
| 10/08/2014 10/08/14 | For Rent | $1,300 | -- | -- |
Source: MichRIC
Purchase History
| Date | Type | Sale Price | Title Company |
|---|---|---|---|
| Quit Claim Deed | -- | None Listed On Document | |
| Warranty Deed | $190,000 | None Listed On Document | |
| Corporate Deed | -- | None Available | |
| Corporate Deed | -- | None Available |
Source: Public Records
Mortgage History
| Date | Status | Loan Amount | Loan Type |
|---|---|---|---|
| Open | $145,000 | New Conventional |
Source: Public Records
Source: MichRIC
MLS Number: 25028521
APN: 71-125-06-0157-000
Nearby Homes
- 3839 Norwich Dr
- 4015 Norwich Dr Unit 14
- 4041 Radcliff Dr
- 47240 Bayview Ct
- 4128 Berkeley Ave Unit 48
- 47909 Cardiff Ave
- 4006 Elizabeth Ave Unit 172
- 3963 Bruton Ave
- 3635 Shepherd Ln
- 47123 Sherstone Dr
- 47071 Sherstone Dr
- 4095 Cornerstone Dr Unit 179
- 4029 Cornerstone Dr Unit 177
- 4191 Cornerstone Dr Unit 200
- 3956 Cornerstone Dr Unit 568
- 3932 Cornerstone Dr Unit 567
- 3928 Cornerstone Dr Unit 566
- 48474 Bridge Way Unit 569
- 48486 Bridge Way Unit 560
- 48504 Bridge Way Unit 562
- 3839 Norwich Dr
- 47447-47653 Sleeping Bear Blvd
- 47243 Fairlawn Ct
- 47387 Victorian Square W
- 4446 Sherwood Cir
- 48551 Oak Bridge Dr Unit 61
- 46000 Geddes Rd Unit 156
- 46000 Geddes Rd Unit 442
- 46000 Geddes Rd Unit 94
- 46000 Geddes Rd Unit 402
- 46000 Geddes Rd Unit 333
- 46000 Geddes Rd Unit 332
- 46000 Geddes Rd Unit 439
- 45464 Elmwood Cir
- 49685 Lantern Way
- 45373 Seabrook Dr
- 897 Harrison St
- 7069 Belleville Rd Unit Suite 2
- 48514 Gladstone Rd
- 1801 Vine Way Dr Unit 7
