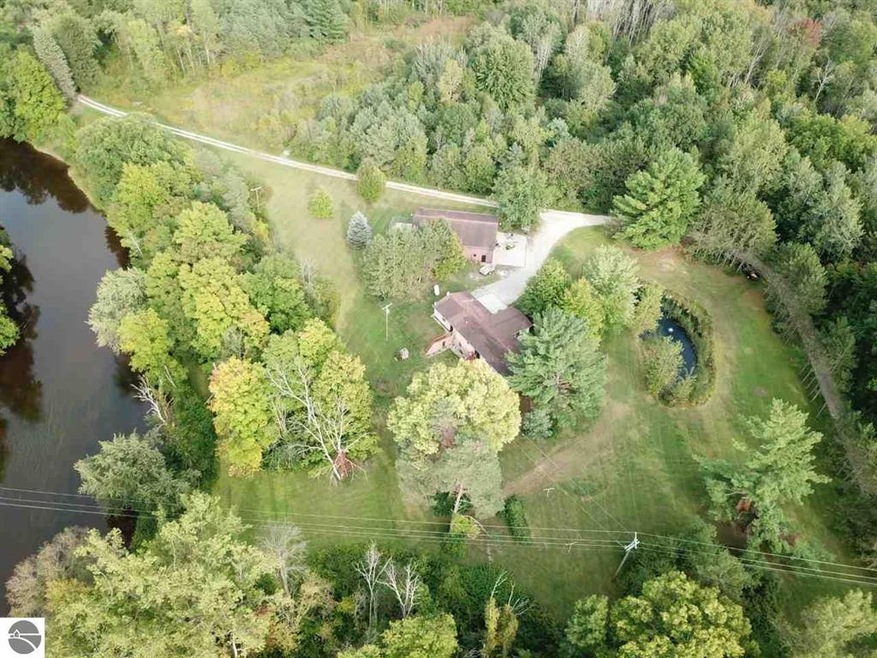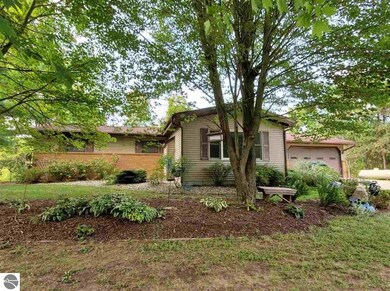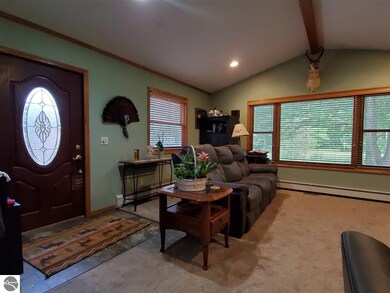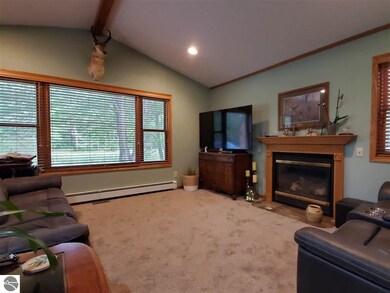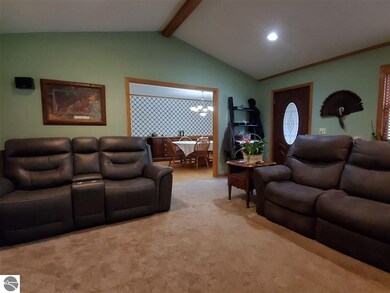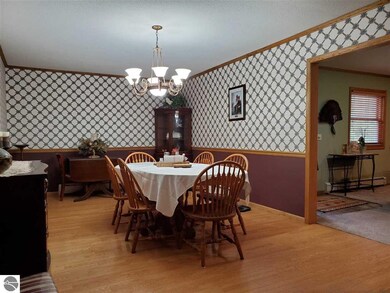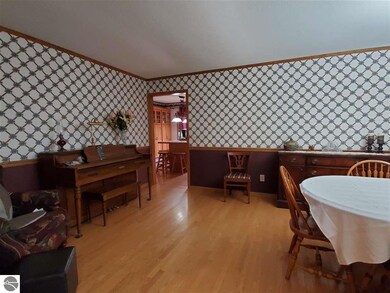
4057 S Magruder Rd Saint Louis, MI 48880
Estimated Value: $170,000 - $472,000
Highlights
- Deeded Waterfront Access Rights
- 59 Acre Lot
- Wood Burning Stove
- 488 Feet of Waterfront
- Deck
- Wooded Lot
About This Home
As of November 2020As the Crow Flies and the Eagles Soar. This 4 BR, 2.5 bath ranch on 59 acres of woods is located on the Pine River. Say "Arrivederci!" to city living when you consider the peacefulness of the natural surroundings of this sanctuary. The choice is yours when you own this much land, vast gardens, farm animals, excellent hunting or simply breathing in the country air. The main floor has 3 BR's, 1.5 baths, Kitchen, living room, large dining room, breakfast nook and laundry room. The finished basement has a BR, 3/4 bathroom, 1 lg family room, hobby or rec room area, storage room and utility closet. The 40x60 heated pole barn has a workshop area under a storage loft and 2 kennels off the back, a 220 outlet, 14' ceilings and a stack of wood. The pond has an aerator that brings the soothing sound of a babbling brook. The river frontage is easy access to port a canoe or kayak. The woods have many trails and includes multiple tree stands. There is a tripod tree stand, not attached, and will be removed before possession is transferred. The gas fireplace in the LR works, but the chimney has been removed to the basement fireplace. Hot tub stays. This home can be heated with 3 different systems, the boiler, forced air furnace (with central air) or wood stove. Buyers to be pre -approved prior to scheduling a walk thru.
Home Details
Home Type
- Single Family
Est. Annual Taxes
- $3,066
Year Built
- Built in 1973
Lot Details
- 59 Acre Lot
- 488 Feet of Waterfront
- Landscaped
- Wooded Lot
- The community has rules related to zoning restrictions
Home Design
- Ranch Style House
- Brick Exterior Construction
- Frame Construction
- Asphalt Roof
- Vinyl Siding
Interior Spaces
- 2,980 Sq Ft Home
- Wood Burning Stove
- Gas Fireplace
- Formal Dining Room
- Water Views
Kitchen
- Oven or Range
- Dishwasher
- Kitchen Island
Bedrooms and Bathrooms
- 4 Bedrooms
Laundry
- Dryer
- Washer
Basement
- Walk-Out Basement
- Basement Fills Entire Space Under The House
Parking
- 2 Car Attached Garage
- Garage Door Opener
- Gravel Driveway
Outdoor Features
- Deeded Waterfront Access Rights
- River Access
- Deck
- Pole Barn
- Rain Gutters
Location
- Mineral Rights
Utilities
- Forced Air Heating and Cooling System
- Well
- Propane Water Heater
- Water Softener is Owned
- Satellite Dish
Ownership History
Purchase Details
Purchase Details
Home Financials for this Owner
Home Financials are based on the most recent Mortgage that was taken out on this home.Purchase Details
Purchase Details
Similar Homes in the area
Home Values in the Area
Average Home Value in this Area
Purchase History
| Date | Buyer | Sale Price | Title Company |
|---|---|---|---|
| Harris Donna M | -- | Uaw-Fca-Ford-Gm Legal Services | |
| Harris Donald W | $330,000 | Alma Abstract & Title | |
| Harris Donald W | $330,000 | Alma Abstract & Title | |
| Stedman Kevin L | $239,000 | -- | |
| -- | $90,000 | -- |
Mortgage History
| Date | Status | Borrower | Loan Amount |
|---|---|---|---|
| Previous Owner | Harris Donald W | $243,360 | |
| Previous Owner | Stedman Elizabeth A | $140,000 | |
| Previous Owner | Stedman Elizabeth A | $55,000 |
Property History
| Date | Event | Price | Change | Sq Ft Price |
|---|---|---|---|---|
| 11/13/2020 11/13/20 | Sold | $330,000 | +1.5% | $111 / Sq Ft |
| 09/14/2020 09/14/20 | For Sale | $325,000 | -- | $109 / Sq Ft |
Tax History Compared to Growth
Tax History
| Year | Tax Paid | Tax Assessment Tax Assessment Total Assessment is a certain percentage of the fair market value that is determined by local assessors to be the total taxable value of land and additions on the property. | Land | Improvement |
|---|---|---|---|---|
| 2024 | $1,766 | $189,100 | $0 | $0 |
| 2023 | $1,682 | $159,600 | $0 | $0 |
| 2022 | $4,657 | $145,700 | $0 | $0 |
| 2021 | $4,552 | $140,900 | $0 | $0 |
| 2020 | $3,294 | $141,400 | $0 | $0 |
| 2019 | $3,045 | $125,100 | $125,100 | $0 |
| 2018 | $2,952 | $118,000 | $118,000 | $0 |
| 2017 | $0 | $117,700 | $117,700 | $0 |
| 2016 | $2,769 | $123,700 | $123,700 | $0 |
| 2014 | -- | $120,700 | $120,700 | $0 |
Agents Affiliated with this Home
-
Melissa Allen

Seller's Agent in 2020
Melissa Allen
CENTURY 21 LEE-MAC REALTY
(989) 330-9178
194 Total Sales
Map
Source: Northern Great Lakes REALTORS® MLS
MLS Number: 1879996
APN: 070-025-200-010-00
- VL S Magruder Rd
- TBD S Alamando Rd
- 3787 Shepherd Rd
- 3554 Shepherd Rd
- 5085 Redstone Rd
- 1635 S Castor Rd
- 2575 S Coleman Rd
- 7933 E Mcgregor Rd
- 9651 N Bagley Rd
- 505 Eaton St
- 425 Wright St
- 205 Sexton St Unit 304 Eastman
- 3670 W Stewart Rd
- 4158 W Salt River Rd
- 1256 W Bradford Rd
- 702 E Chestnut St
- 620 Cedar St
- 4995 W Salt River Rd
- 8059 N Wheeler Rd
- 11803 E Millbrook Rd
- 4057 S Magruder Rd
- 4057 S Magrudder Rd
- 4088 S Magrudder Rd
- 4069 S Magrudder Rd
- 4162 S Magrudder Rd
- 4185 S Magrudder Rd
- 4185 S Magrudder Rd
- 3950 Pine River Rd
- 4190 S Magrudder Rd
- 3595 Pine River Rd
- 3578 Pine River Rd
- 4252 S Magrudder Rd
- 4255 S Magrudder Rd
- 3923 S Magrudder Rd
- 4281 S Magrudder Rd
- 3642 Pine River Rd
- 4291 S Magrudder Rd
- 3701 Pine River Rd
- 3701 Pine River Rd
- 3701 Pine River Rd
