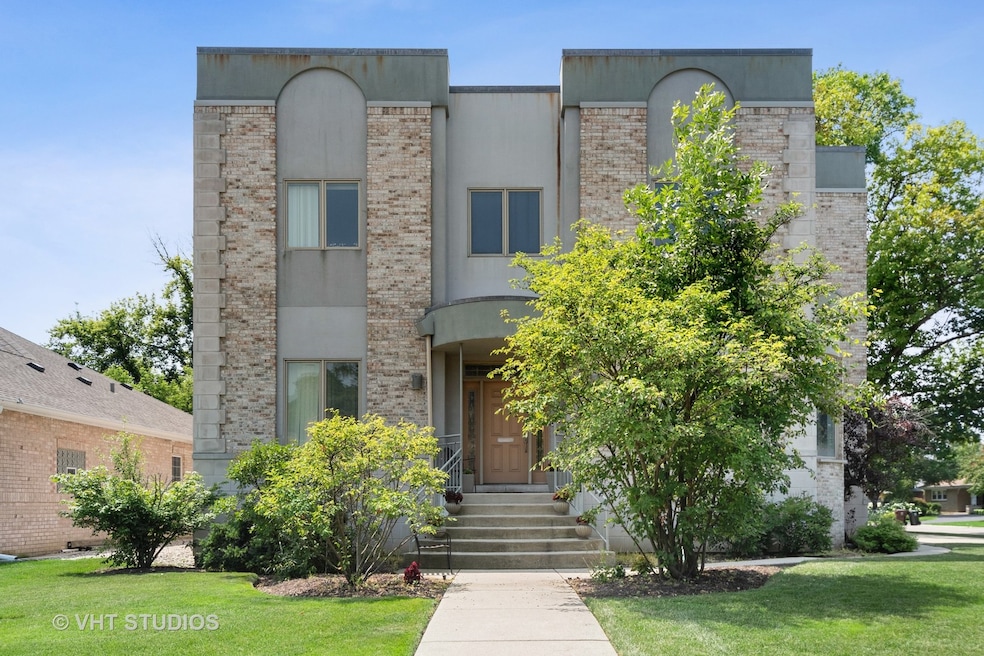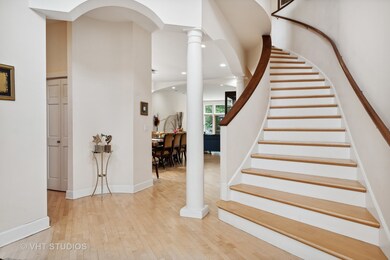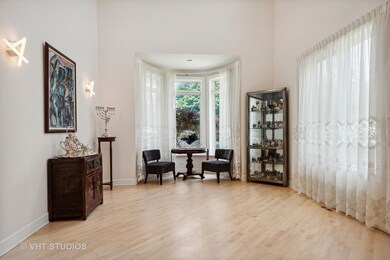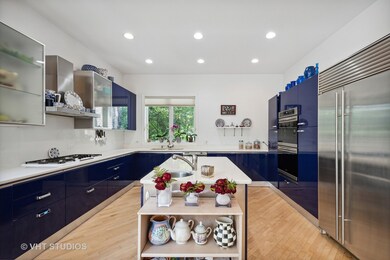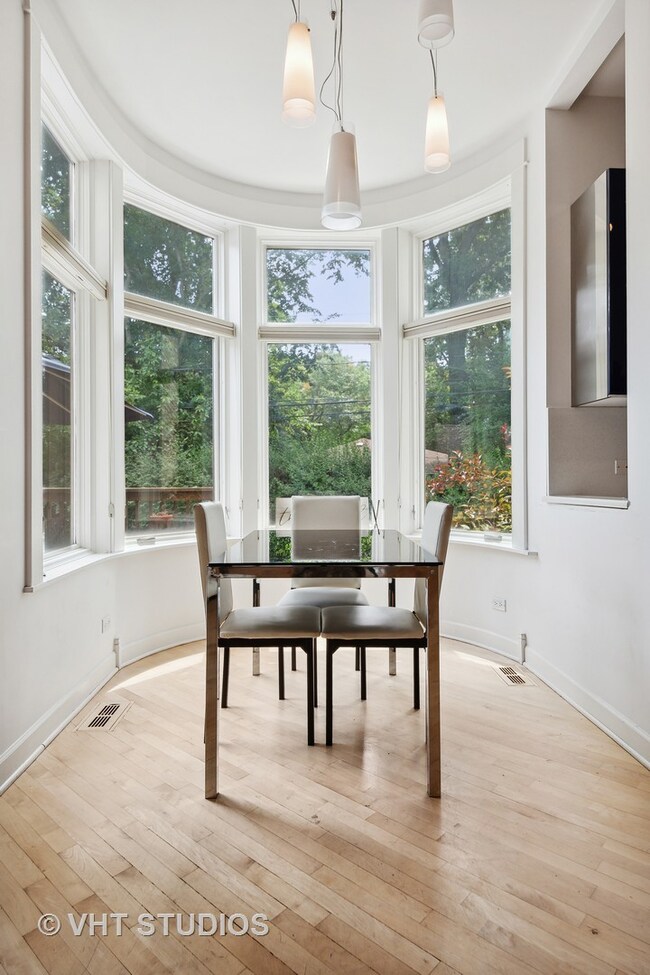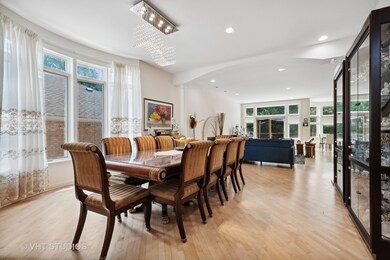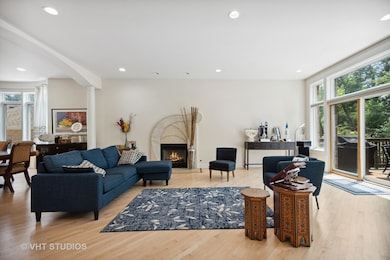
4057 Suffield Ct Skokie, IL 60076
North Skokie NeighborhoodEstimated Value: $1,058,000 - $1,242,000
Highlights
- Colonial Architecture
- Wood Flooring
- Loft
- Niles North High School Rated A+
- Whirlpool Bathtub
- Formal Dining Room
About This Home
As of November 2022Luxurious custom built 6 bedroom home on a corner lot in Devonshire has a 3 1/2 car attached garage and large driveway. This very special home will please your discriminating buyer with its open floor plan and high end finishes. The first floor features a grand 2 story foyer with a dramatic freestanding curved staircase, 10 foot ceilings, and a spacious sun drenched living room. The large dining room opens to the expansive family room which has a gas fireplace with custom imported Italian limestone. The gourmet kitchen has 2 sink stations, Scavvolini cabinetry, lots of Quartz counter space, inc. an island, stainless Steel appliances including brand new double built in ovens and a separate eating area that opens to the deck and beautiful landscaped backyard. There is a main floor bedroom, a full bath and a laundry room. The upper level has a loft area that can be used as a sitting area or playroom, 5 large bedrooms and 3 full baths including one ensuite bedroom with a full bath and walk in closet. The master bedroom suite has a spa quality bath with a large whirlpool tub and a separate shower, and a wonderful walk in closet. The entire home has lovely maple hardwood flooring, 10 ft. tall ceilings, and large picture windows. All the windows are pella. There is also custom lighting throughout. The full basement is the footprint of the entire house and has 9 foot tall ceilings. There is zoned heating and air conditioning for your comfort and a new roof. This is truly your dream home
Home Details
Home Type
- Single Family
Est. Annual Taxes
- $17,892
Year Built
- Built in 2001
Lot Details
- Lot Dimensions are 70x131
Parking
- 3 Car Attached Garage
- Garage Door Opener
- Driveway
- Parking Included in Price
Home Design
- Colonial Architecture
Interior Spaces
- 4,074 Sq Ft Home
- 2-Story Property
- Ceiling height of 10 feet or more
- Window Treatments
- Sliding Doors
- Entrance Foyer
- Family Room with Fireplace
- Living Room
- Formal Dining Room
- Loft
- Wood Flooring
- Unfinished Basement
- Basement Fills Entire Space Under The House
Kitchen
- Breakfast Bar
- Double Oven
- Microwave
- Dishwasher
- Stainless Steel Appliances
Bedrooms and Bathrooms
- 6 Bedrooms
- 6 Potential Bedrooms
- Primary Bathroom is a Full Bathroom
- Whirlpool Bathtub
- Separate Shower
Laundry
- Laundry Room
- Laundry on main level
- Dryer
- Washer
Utilities
- Forced Air Zoned Heating and Cooling System
- Heating System Uses Natural Gas
- Lake Michigan Water
Ownership History
Purchase Details
Home Financials for this Owner
Home Financials are based on the most recent Mortgage that was taken out on this home.Purchase Details
Purchase Details
Home Financials for this Owner
Home Financials are based on the most recent Mortgage that was taken out on this home.Similar Homes in Skokie, IL
Home Values in the Area
Average Home Value in this Area
Purchase History
| Date | Buyer | Sale Price | Title Company |
|---|---|---|---|
| Mauer Marshall | $794,000 | Affinity Title Services Llc | |
| Kosman Family Revocable Living Trust | -- | None Available | |
| Kosman Gennady | $365,000 | Chicago Title Insurance Co |
Mortgage History
| Date | Status | Borrower | Loan Amount |
|---|---|---|---|
| Open | Mauer Marshall | $635,000 | |
| Previous Owner | Kosman Gennady | $686,000 | |
| Previous Owner | Kosman Gennady | $722,650 | |
| Previous Owner | Kosman Gennady | $723,000 | |
| Previous Owner | Kosman Gennady | $800,000 | |
| Previous Owner | Kosman Gennady | $252,000 |
Property History
| Date | Event | Price | Change | Sq Ft Price |
|---|---|---|---|---|
| 11/29/2022 11/29/22 | Sold | $925,000 | -2.6% | $227 / Sq Ft |
| 07/13/2022 07/13/22 | Pending | -- | -- | -- |
| 07/06/2022 07/06/22 | For Sale | $950,000 | +19.6% | $233 / Sq Ft |
| 08/13/2019 08/13/19 | Sold | $794,000 | -0.6% | $176 / Sq Ft |
| 05/13/2019 05/13/19 | Pending | -- | -- | -- |
| 02/26/2019 02/26/19 | For Sale | $799,000 | -- | $178 / Sq Ft |
Tax History Compared to Growth
Tax History
| Year | Tax Paid | Tax Assessment Tax Assessment Total Assessment is a certain percentage of the fair market value that is determined by local assessors to be the total taxable value of land and additions on the property. | Land | Improvement |
|---|---|---|---|---|
| 2024 | $19,939 | $82,000 | $11,510 | $70,490 |
| 2023 | $19,939 | $82,000 | $11,510 | $70,490 |
| 2022 | $19,939 | $82,000 | $11,510 | $70,490 |
| 2021 | $16,430 | $66,025 | $7,913 | $58,112 |
| 2020 | $17,892 | $66,025 | $7,913 | $58,112 |
| 2019 | $17,876 | $72,555 | $7,913 | $64,642 |
| 2018 | $18,831 | $69,897 | $6,954 | $62,943 |
| 2017 | $18,967 | $69,897 | $6,954 | $62,943 |
| 2016 | $18,384 | $73,360 | $6,954 | $66,406 |
| 2015 | $16,065 | $60,179 | $5,995 | $54,184 |
| 2014 | $17,460 | $66,616 | $5,995 | $60,621 |
| 2013 | $17,405 | $66,616 | $5,995 | $60,621 |
Agents Affiliated with this Home
-
Phyllis Smith

Seller's Agent in 2022
Phyllis Smith
Century 21 Circle
(773) 580-0337
7 in this area
104 Total Sales
-
David Goldberg

Buyer's Agent in 2022
David Goldberg
Bluestone Asset Management LLC
(312) 912-3724
2 in this area
37 Total Sales
-
Rafay Qamar

Seller's Agent in 2019
Rafay Qamar
Real Broker LLC
(773) 232-5871
17 in this area
1,058 Total Sales
-
Andrea Krinsky

Buyer's Agent in 2019
Andrea Krinsky
Coldwell Banker Realty
2 in this area
6 Total Sales
Map
Source: Midwest Real Estate Data (MRED)
MLS Number: 11455338
APN: 10-15-425-044-0000
- 4001 Suffield Ct
- 9032 Crawford Ave
- 9010 Keeler Ave
- 4234 Suffield Ct
- 8743 Kedvale Ave
- 9017 Pottawattami Dr
- 9110 Keystone Ave
- 4253 Grove St
- 9140 Keystone Ave
- 8734 Springfield Ave
- 3843 Dempster St
- 9056 Tamaroa Terrace
- 3615 Oakton St
- 8619 Crawford Ave
- 3750 Davis St
- 4310 Church St
- 8518 Karlov Ave
- 8517 N Crawford Ave
- 8556 Hamlin Ave
- 9313 Lowell Ave
- 4057 Suffield Ct
- 4049 Suffield Ct
- 4043 Suffield Ct
- 4056 Greenwood St
- 4101 Suffield Ct
- 4050 Greenwood St
- 4044 Greenwood St
- 4035 Suffield Ct
- 8939 Karlov Ave
- 8900 Karlov Ave
- 4044 Suffield Ct
- 4044 Suffield Ct
- 4111 Suffield Ct
- 4038 Greenwood St
- 4100 Suffield Ct
- 4040 Suffield Ct
- 4110 Greenwood St
- 4029 Suffield Ct
- 4032 Greenwood St
- 4117 Suffield Ct
