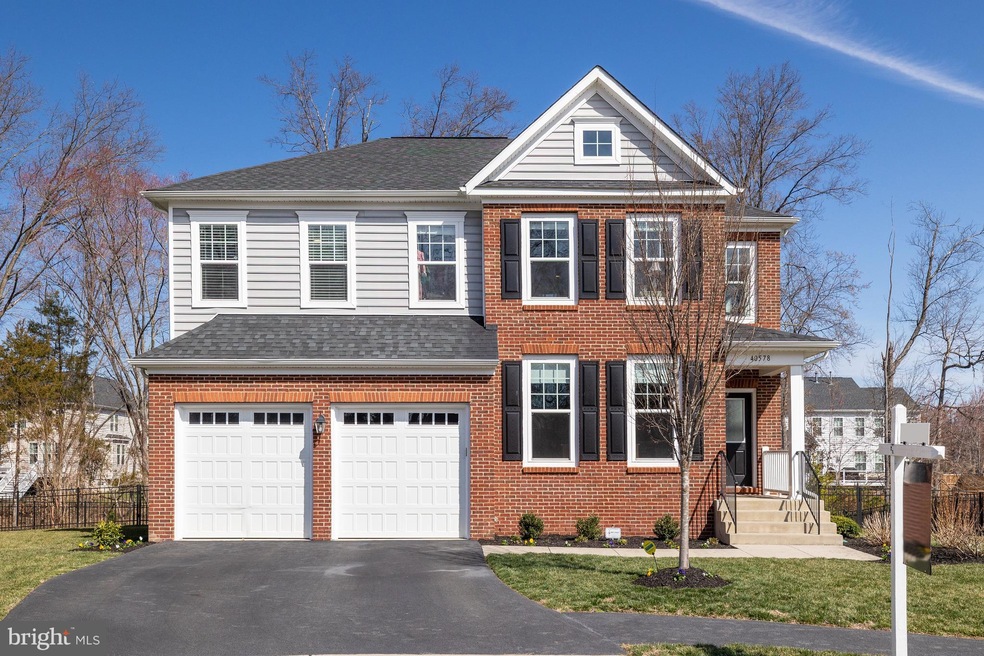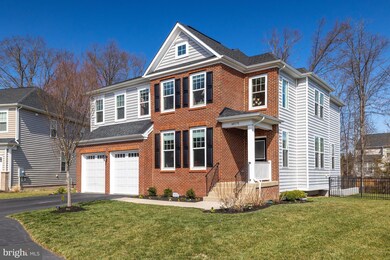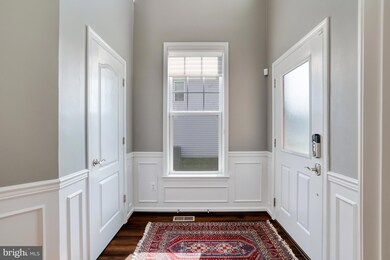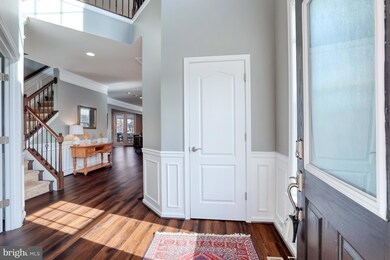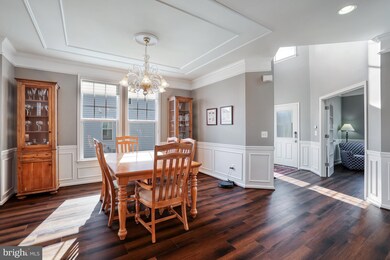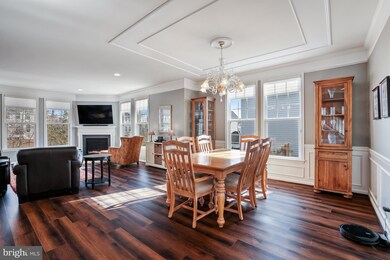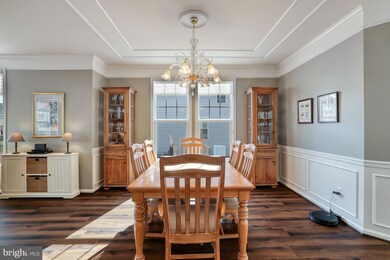
Highlights
- Colonial Architecture
- Space For Rooms
- 2 Car Attached Garage
- Willard Middle School Rated A
- 1 Fireplace
- Forced Air Heating and Cooling System
About This Home
As of May 2023This 2016 Van Metre home is a 6 bedroom 5 bathroom, cul-de-sac gem! The lot is lined with trees behind the aluminum fencing. The professionally maintained yard offers over a quarter acre including an irrigation system and a trex deck off the kitchen. Inside features brand new LVP floors through the main level which offers a full bathroom, bedroom and office. The great room flows right into the gourmet kitchen with upgraded appliances, brand new dishwasher, cabinet underlighting, new faucet, and upgraded trim and moulding througout. Upstairs has a brand new vanity in the jack and jill bathroom. The owners suite offers two walk in closets and large bathroom and tray ceilings. The lower level is roughed in for a wet bar, has a full bedroom and bathroom and walks up to the outside. A large utility room offers lots of storage. The storage room has an egress window and plenty of space to be a legal 7th bedroom. This homes just been freshly painted and is ready for it's new owner. We welcome your visit.
Home Details
Home Type
- Single Family
Est. Annual Taxes
- $9,306
Year Built
- Built in 2016
Lot Details
- 0.27 Acre Lot
- Property is zoned TR3UBF
HOA Fees
- $91 Monthly HOA Fees
Parking
- 2 Car Attached Garage
- Front Facing Garage
- Garage Door Opener
- Driveway
- On-Street Parking
Home Design
- Colonial Architecture
- Brick Exterior Construction
- Vinyl Siding
Interior Spaces
- Property has 3 Levels
- Ceiling Fan
- 1 Fireplace
- Window Treatments
Kitchen
- <<builtInOvenToken>>
- Cooktop<<rangeHoodToken>>
- <<builtInMicrowave>>
- Ice Maker
- Dishwasher
- Disposal
Bedrooms and Bathrooms
Laundry
- Laundry on upper level
- Dryer
- Washer
Finished Basement
- Walk-Out Basement
- Walk-Up Access
- Connecting Stairway
- Space For Rooms
Schools
- Hovatter Elementary School
- Willard Middle School
- Lightridge High School
Utilities
- Forced Air Heating and Cooling System
- Natural Gas Water Heater
Community Details
- Capital Property Management HOA, Phone Number (703) 707-6404
- Tanglewood Subdivision
Listing and Financial Details
- Tax Lot 34
- Assessor Parcel Number 326108008000
Ownership History
Purchase Details
Home Financials for this Owner
Home Financials are based on the most recent Mortgage that was taken out on this home.Purchase Details
Home Financials for this Owner
Home Financials are based on the most recent Mortgage that was taken out on this home.Similar Homes in the area
Home Values in the Area
Average Home Value in this Area
Purchase History
| Date | Type | Sale Price | Title Company |
|---|---|---|---|
| Warranty Deed | $1,067,500 | First American Title Insurance | |
| Special Warranty Deed | $687,818 | Walker Title Llc |
Mortgage History
| Date | Status | Loan Amount | Loan Type |
|---|---|---|---|
| Previous Owner | $550,250 | New Conventional |
Property History
| Date | Event | Price | Change | Sq Ft Price |
|---|---|---|---|---|
| 07/07/2025 07/07/25 | Price Changed | $1,345,000 | -2.2% | $251 / Sq Ft |
| 06/25/2025 06/25/25 | Price Changed | $1,375,000 | -3.5% | $257 / Sq Ft |
| 06/11/2025 06/11/25 | For Sale | $1,425,000 | +33.5% | $266 / Sq Ft |
| 05/15/2023 05/15/23 | Sold | $1,067,500 | -0.7% | $220 / Sq Ft |
| 03/20/2023 03/20/23 | Pending | -- | -- | -- |
| 03/09/2023 03/09/23 | For Sale | $1,075,000 | -- | $222 / Sq Ft |
Tax History Compared to Growth
Tax History
| Year | Tax Paid | Tax Assessment Tax Assessment Total Assessment is a certain percentage of the fair market value that is determined by local assessors to be the total taxable value of land and additions on the property. | Land | Improvement |
|---|---|---|---|---|
| 2024 | $9,306 | $1,075,830 | $350,200 | $725,630 |
| 2023 | $9,135 | $1,043,990 | $350,200 | $693,790 |
| 2022 | $8,030 | $902,200 | $270,200 | $632,000 |
| 2021 | $7,460 | $761,250 | $240,200 | $521,050 |
| 2020 | $6,966 | $673,080 | $185,200 | $487,880 |
| 2019 | $6,817 | $652,390 | $185,200 | $467,190 |
| 2018 | $6,664 | $614,190 | $185,200 | $428,990 |
| 2017 | $7,258 | $645,130 | $226,000 | $419,130 |
| 2016 | $2,588 | $226,000 | $0 | $0 |
| 2015 | $2,565 | $0 | $0 | $0 |
| 2014 | $2,437 | $0 | $0 | $0 |
Agents Affiliated with this Home
-
Manish Arora

Seller's Agent in 2025
Manish Arora
Samson Properties
(202) 549-0229
48 Total Sales
-
Brian Cooper

Seller's Agent in 2023
Brian Cooper
Pearson Smith Realty, LLC
(540) 841-0101
28 Total Sales
Map
Source: Bright MLS
MLS Number: VALO2044694
APN: 326-10-8008
- 24696 Crested Butte Ct
- 24814 Barrington Grove Ct
- 40928 Arcadian Pond Ct
- 24843 Quimby Oaks Place
- 41137 Turkey Oak Dr
- 41151 White Cedar Ct
- 24936 Sawyer Mills Ct
- 0 New Rd
- 40440 Lenah Run Cir
- 24140 Heather Hill Place
- 41209 Speckled Wren Ct
- 41213 Turkey Oak Dr
- 41245 Stags Leap Dr
- 24562 Mountain Magnolia Place
- 41312 Lavender Breeze Cir
- 40755 Lenah Run Cir
- 24834 Lenah Crossing Dr
- 24117 Grand Ellison Ct
- 25293 Lightridge Farm Rd
- 24247 Purple Finch Dr
