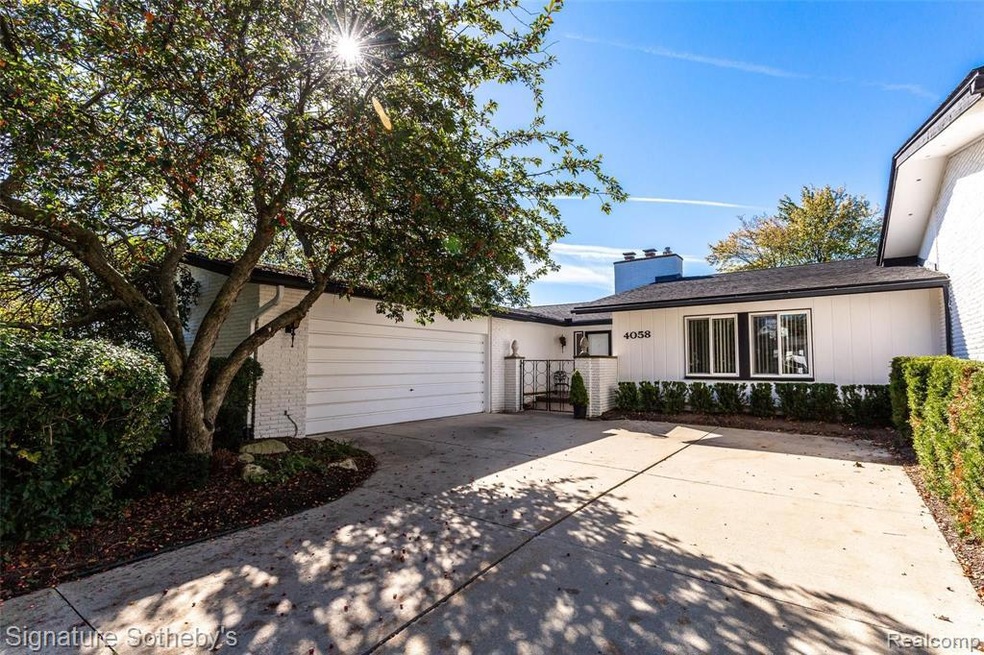
$389,000
- 3 Beds
- 3 Baths
- 1,901 Sq Ft
- 6487 Maple Hills Dr
- Bloomfield Hills, MI
Enjoy easy, stylish living in this beautifully updated ranch condo in the desirable Knollwood Pointe community in Bloomfield Township. Featuring an open-concept layout with updated flooring, a modern kitchen with quartz counters and stainless steel appliances, and a spacious primary suite with walk-in closet and spa-like bath. The finished lower level offers extra living space, a full bath, and a
Jason Dabish Max Broock Realtors
