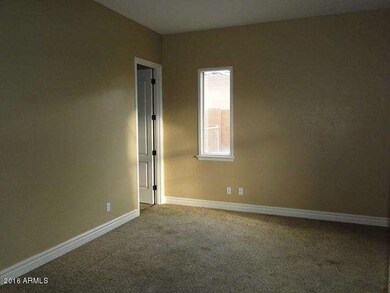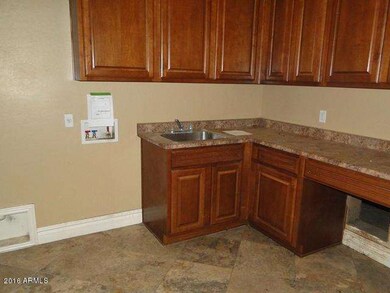
4058 E Thunderheart Ct Gilbert, AZ 85297
Power Ranch NeighborhoodHighlights
- Private Pool
- 0.24 Acre Lot
- Granite Countertops
- Centennial Elementary School Rated A
- Wood Flooring
- Covered patio or porch
About This Home
As of January 2025Recently ranked the #1 community in Maricopa County . The kitchen has hook up for a gas stove, includes custom cabinetry and tile work back-splashes, walk in pantry and granite counter tops, and a fireplace in great room with beautiful rock wall. This open and spacious open boasts a formal dining and living room, as well as a downstairs office with a full bathroom. The large laundry room has a sink with lots of room for storage. This 4 bedroom 4.5 bath home has beautiful tile work and fixtures throughout the home. The master suite sets new standards for space and luxury; featuring a snail shower, large bonus/exercise room, split sinks, oversize bathtub and its own climate control. Home also has another full suite with a bonus room. You will love the resort like feel of the backyard You will love the resort like feel of the backyard with a pool with rock water slide, fountain and built in Jacuzzi. This spacious backyard has a large covered patio and beautiful pavers throughout the yard with desert plantings. You will not want to miss this impressive home!
Last Agent to Sell the Property
Cerreta Real Estate License #BR536275000 Listed on: 01/31/2016
Co-Listed By
Laura Grunewald
Cerreta Real Estate License #SA659315000
Last Buyer's Agent
Susan Hammer
Good Oak Real Estate License #BR567100000

Home Details
Home Type
- Single Family
Est. Annual Taxes
- $4,534
Year Built
- Built in 2006
Lot Details
- 10,263 Sq Ft Lot
- Block Wall Fence
- Front and Back Yard Sprinklers
HOA Fees
- $79 Monthly HOA Fees
Parking
- 2 Car Garage
- 2 Carport Spaces
Home Design
- Fixer Upper
- Wood Frame Construction
- Tile Roof
- Stucco
Interior Spaces
- 4,593 Sq Ft Home
- 2-Story Property
- Family Room with Fireplace
Kitchen
- Eat-In Kitchen
- Granite Countertops
Flooring
- Wood
- Carpet
- Tile
Bedrooms and Bathrooms
- 4 Bedrooms
- Primary Bathroom is a Full Bathroom
- 4.5 Bathrooms
- Dual Vanity Sinks in Primary Bathroom
- Bathtub With Separate Shower Stall
Outdoor Features
- Private Pool
- Covered patio or porch
Schools
- Power Ranch Elementary School
- Coronado Elementary Middle School
Utilities
- Refrigerated Cooling System
- Heating System Uses Natural Gas
Community Details
- Association fees include ground maintenance
- Power Ranch Association, Phone Number (480) 988-0960
- Built by T W LEWIS
- Power Ranch Neighborhood 11 Parcel D Subdivision, Ravello Floorplan
Listing and Financial Details
- Tax Lot 29
- Assessor Parcel Number 313-06-697
Ownership History
Purchase Details
Home Financials for this Owner
Home Financials are based on the most recent Mortgage that was taken out on this home.Purchase Details
Home Financials for this Owner
Home Financials are based on the most recent Mortgage that was taken out on this home.Purchase Details
Home Financials for this Owner
Home Financials are based on the most recent Mortgage that was taken out on this home.Purchase Details
Home Financials for this Owner
Home Financials are based on the most recent Mortgage that was taken out on this home.Purchase Details
Home Financials for this Owner
Home Financials are based on the most recent Mortgage that was taken out on this home.Purchase Details
Home Financials for this Owner
Home Financials are based on the most recent Mortgage that was taken out on this home.Purchase Details
Home Financials for this Owner
Home Financials are based on the most recent Mortgage that was taken out on this home.Purchase Details
Similar Homes in Gilbert, AZ
Home Values in the Area
Average Home Value in this Area
Purchase History
| Date | Type | Sale Price | Title Company |
|---|---|---|---|
| Warranty Deed | $985,000 | Partners Title Company | |
| Warranty Deed | $985,000 | Partners Title Company | |
| Warranty Deed | $856,000 | Grand Canyon Title | |
| Warranty Deed | -- | Grand Canyon Title | |
| Warranty Deed | -- | Grand Canyon Title Agency | |
| Warranty Deed | $830,000 | Grand Canyon Title Agency | |
| Warranty Deed | $600,000 | First American Title Ins Co | |
| Special Warranty Deed | $442,050 | Title365 Agency | |
| Trustee Deed | $620,642 | None Available | |
| Interfamily Deed Transfer | -- | American Heritage Title Agen | |
| Special Warranty Deed | $858,378 | American Heritage Title Agen | |
| Special Warranty Deed | -- | American Heritage Title Agen |
Mortgage History
| Date | Status | Loan Amount | Loan Type |
|---|---|---|---|
| Open | $1,017,505 | VA | |
| Closed | $1,017,505 | VA | |
| Previous Owner | $101,990 | Credit Line Revolving | |
| Previous Owner | $396,000 | New Conventional | |
| Previous Owner | $330,000 | New Conventional | |
| Previous Owner | $430,000 | New Conventional | |
| Previous Owner | $420,000 | Purchase Money Mortgage | |
| Previous Owner | $71,700 | Credit Line Revolving | |
| Previous Owner | $417,000 | New Conventional | |
| Previous Owner | $58,000 | New Conventional | |
| Previous Owner | $417,000 | New Conventional | |
| Previous Owner | $90,500 | Credit Line Revolving | |
| Previous Owner | $723,750 | Purchase Money Mortgage |
Property History
| Date | Event | Price | Change | Sq Ft Price |
|---|---|---|---|---|
| 01/06/2025 01/06/25 | Sold | $985,000 | -1.0% | $214 / Sq Ft |
| 11/30/2024 11/30/24 | Pending | -- | -- | -- |
| 08/08/2024 08/08/24 | Price Changed | $995,000 | -5.2% | $217 / Sq Ft |
| 07/25/2024 07/25/24 | Price Changed | $1,050,000 | -4.1% | $229 / Sq Ft |
| 05/17/2024 05/17/24 | Price Changed | $1,095,000 | -2.7% | $238 / Sq Ft |
| 05/02/2024 05/02/24 | For Sale | $1,125,000 | +35.5% | $245 / Sq Ft |
| 03/22/2021 03/22/21 | Sold | $830,000 | +4.4% | $181 / Sq Ft |
| 02/23/2021 02/23/21 | Pending | -- | -- | -- |
| 02/19/2021 02/19/21 | For Sale | $794,900 | +32.5% | $173 / Sq Ft |
| 03/18/2019 03/18/19 | Sold | $600,000 | 0.0% | $131 / Sq Ft |
| 03/11/2019 03/11/19 | For Sale | $600,000 | 0.0% | $131 / Sq Ft |
| 01/13/2019 01/13/19 | Pending | -- | -- | -- |
| 01/09/2019 01/09/19 | For Sale | $600,000 | +35.7% | $131 / Sq Ft |
| 03/17/2016 03/17/16 | Sold | $442,050 | +5.3% | $96 / Sq Ft |
| 02/26/2016 02/26/16 | Pending | -- | -- | -- |
| 01/31/2016 01/31/16 | For Sale | $420,000 | -- | $91 / Sq Ft |
Tax History Compared to Growth
Tax History
| Year | Tax Paid | Tax Assessment Tax Assessment Total Assessment is a certain percentage of the fair market value that is determined by local assessors to be the total taxable value of land and additions on the property. | Land | Improvement |
|---|---|---|---|---|
| 2025 | $5,082 | $60,240 | -- | -- |
| 2024 | $5,087 | $42,827 | -- | -- |
| 2023 | $5,087 | $74,160 | $14,830 | $59,330 |
| 2022 | $5,461 | $54,010 | $10,800 | $43,210 |
| 2021 | $5,536 | $50,570 | $10,110 | $40,460 |
| 2020 | $5,018 | $47,200 | $9,440 | $37,760 |
| 2019 | $5,084 | $46,870 | $9,370 | $37,500 |
| 2018 | $5,092 | $46,170 | $9,230 | $36,940 |
| 2017 | $5,092 | $45,510 | $9,100 | $36,410 |
| 2016 | $5,148 | $49,770 | $9,950 | $39,820 |
| 2015 | $4,534 | $52,960 | $10,590 | $42,370 |
Agents Affiliated with this Home
-

Seller's Agent in 2025
Beth Rider
Keller Williams Arizona Realty
(480) 666-0501
3 in this area
1,617 Total Sales
-
D
Buyer's Agent in 2025
Damon Williams
Arrow Property Management
(480) 577-5187
1 in this area
20 Total Sales
-
T
Seller's Agent in 2021
Tammy Chapman
Visionary Properties
-

Buyer's Agent in 2021
Cyndi Jensen
Barrett Real Estate
(602) 339-2292
1 in this area
22 Total Sales
-

Buyer Co-Listing Agent in 2021
Jason Crittenden
Realty One Group
(602) 432-5367
8 in this area
444 Total Sales
-

Seller's Agent in 2019
Julie Morris
HomeSmart
(602) 679-7653
1 in this area
91 Total Sales
Map
Source: Arizona Regional Multiple Listing Service (ARMLS)
MLS Number: 5391677
APN: 313-06-697
- 4120 E Woodside Way
- 4135 E Waterman Ct
- 4241 E Bonanza Rd
- 3958 E Maplewood St
- 3913 E Derringer Way
- 3905 E Derringer Way
- 3891 E Melrose St
- 3759 S Dew Drop Ln
- 3742 E Sandy Way
- 4428 E Wildhorse Dr
- 3875 E Claxton Ave
- 3715 S Skyline Dr
- 4140 E Claxton Ave
- 3719 E Sandy Way
- 4277 E Blue Sage Ct
- 3877 S Coach House Dr
- 3799 S Skyline Dr
- 3724 E Derringer Way
- 3451 S Wren Dr
- 3772 E Pecos Rd






