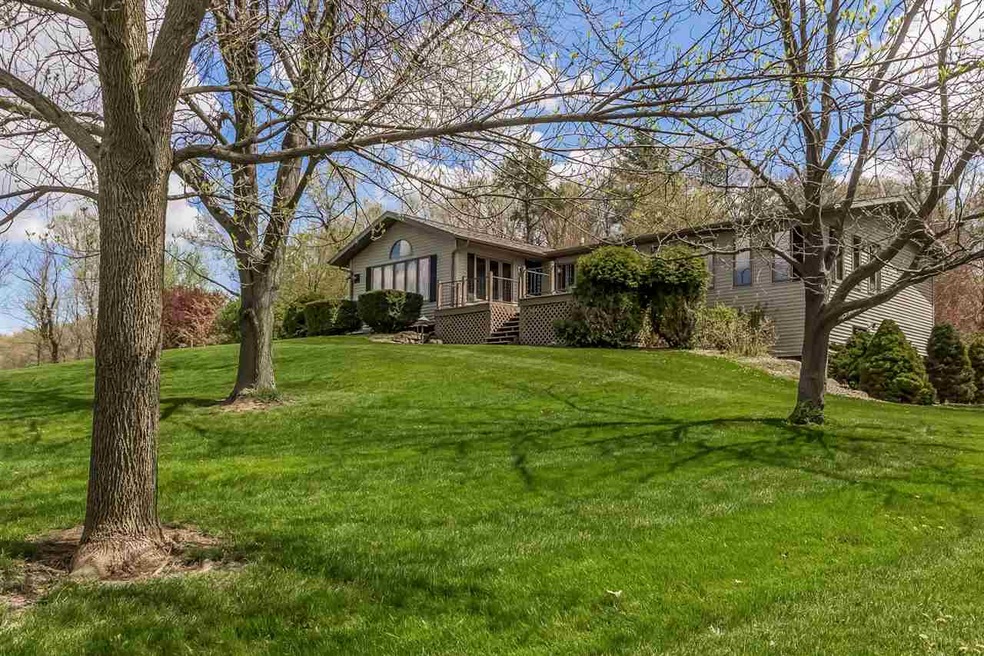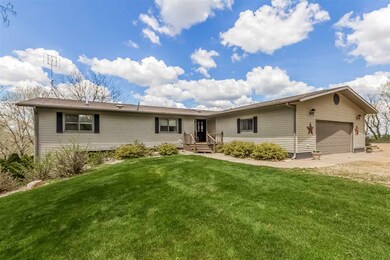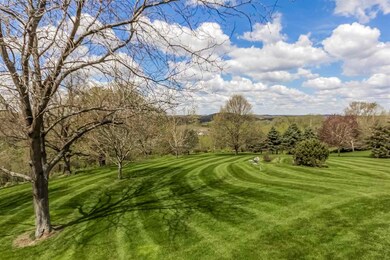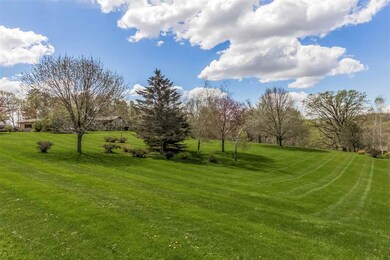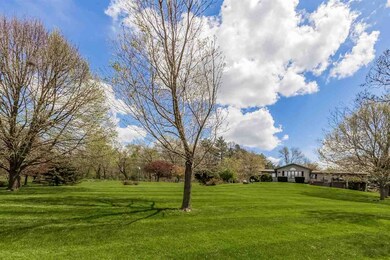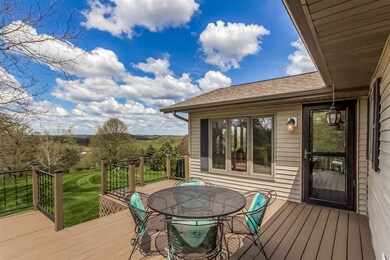
4058 Ridgevue Rd Ridgeway, WI 53582
Highlights
- Open Floorplan
- Vaulted Ceiling
- Sun or Florida Room
- Deck
- Ranch Style House
- Skylights
About This Home
As of June 2016Very nice well maintained country ranch home, overlooking the beautiful woods, hill & valleys. Awesome 2.5+ acre mature yard with an abundance & variety of trees, plants & bushes. Close to main Highway yet far enough you do not hear the traffic. Wonderful bright sun room to sit back and relax. Walk in closet and bath in the master bedroom. Room for expansion by finishing the lower level. Priced right...this won't last long. Easy commute to Madison or Dubuque. bharris@starkhomes.com Bill Harris 608-574-2560
Last Buyer's Agent
Brenda Bunbury-Carlson
Brenda Bunbury Realty LLC License #50384-90
Home Details
Home Type
- Single Family
Est. Annual Taxes
- $4,566
Year Built
- Built in 1995
Lot Details
- 2.5 Acre Lot
- Rural Setting
Home Design
- Ranch Style House
- Poured Concrete
- Vinyl Siding
Interior Spaces
- 1,974 Sq Ft Home
- Open Floorplan
- Vaulted Ceiling
- Skylights
- Free Standing Fireplace
- Sun or Florida Room
Kitchen
- Breakfast Bar
- Oven or Range
- Microwave
- Dishwasher
Bedrooms and Bathrooms
- 3 Bedrooms
- Walk-In Closet
- 2 Full Bathrooms
- Bathtub and Shower Combination in Primary Bathroom
- Bathtub
Laundry
- Laundry on main level
- Dryer
- Washer
Basement
- Walk-Out Basement
- Basement Fills Entire Space Under The House
- Basement Windows
Parking
- 2 Car Attached Garage
- Garage Door Opener
- Unpaved Parking
Accessible Home Design
- Accessible Full Bathroom
- Grab Bar In Bathroom
- Accessible Bedroom
Outdoor Features
- Deck
Schools
- Dodgeville Elementary And Middle School
- Dodgeville High School
Utilities
- Forced Air Cooling System
- Heating System Uses Wood
- Well
- Liquid Propane Gas Water Heater
- Water Softener
Map
Home Values in the Area
Average Home Value in this Area
Property History
| Date | Event | Price | Change | Sq Ft Price |
|---|---|---|---|---|
| 06/24/2016 06/24/16 | Sold | $251,000 | +4.6% | $127 / Sq Ft |
| 05/08/2016 05/08/16 | Pending | -- | -- | -- |
| 05/01/2016 05/01/16 | For Sale | $239,900 | +1.2% | $122 / Sq Ft |
| 03/29/2013 03/29/13 | Sold | $237,000 | -3.3% | $120 / Sq Ft |
| 02/17/2013 02/17/13 | Pending | -- | -- | -- |
| 01/31/2013 01/31/13 | For Sale | $245,000 | -- | $124 / Sq Ft |
Tax History
| Year | Tax Paid | Tax Assessment Tax Assessment Total Assessment is a certain percentage of the fair market value that is determined by local assessors to be the total taxable value of land and additions on the property. | Land | Improvement |
|---|---|---|---|---|
| 2024 | $6,446 | $334,000 | $42,000 | $292,000 |
| 2023 | $6,841 | $334,000 | $42,000 | $292,000 |
| 2022 | $6,884 | $334,000 | $42,000 | $292,000 |
| 2021 | $6,972 | $334,000 | $42,000 | $292,000 |
| 2020 | $5,703 | $305,900 | $42,000 | $263,900 |
| 2019 | $4,772 | $232,100 | $31,800 | $200,300 |
| 2018 | $4,882 | $232,100 | $31,800 | $200,300 |
| 2017 | $4,651 | $232,100 | $31,800 | $200,300 |
| 2016 | $4,753 | $232,100 | $31,800 | $200,300 |
| 2015 | $4,524 | $232,100 | $31,800 | $200,300 |
| 2014 | -- | $232,100 | $31,800 | $200,300 |
| 2013 | -- | $232,100 | $31,800 | $200,300 |
| 2012 | -- | $246,800 | $34,000 | $212,800 |
Deed History
| Date | Type | Sale Price | Title Company |
|---|---|---|---|
| Warranty Deed | $251,000 | -- |
Similar Homes in Ridgeway, WI
Source: South Central Wisconsin Multiple Listing Service
MLS Number: 1774685
APN: 024-0307.C
- 302 W Farwell St
- 107 Cretney St
- 6868, 6870 Rock Rd
- 3905 County Road z
- Lot 4 W Brigham Rd
- Lot 2 W Brigham Rd
- Lot 1 W Brigham Rd
- 7321 Jones Rd
- 5995 Section Line Rd
- 5475 Knobs Rd
- 7 Acres Spring St
- 525 E Leffler St
- 7751 Schurch Rd Unit 7751
- Approx 10 Acres E North & Thomas St
- 3525 Bell Ct
- Lot 4 Craig St
- Lot 3 Craig St
- Lot 2 Craig St
- Lot 1 Craig St
- Approx 30 Acres E North St
