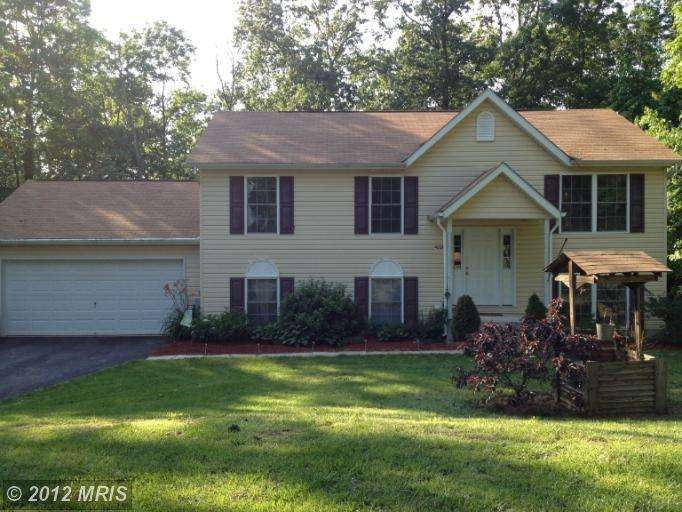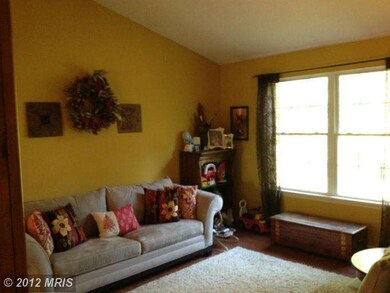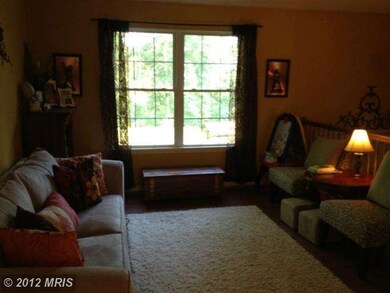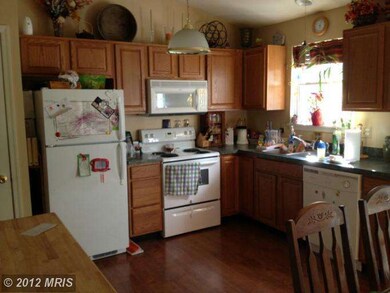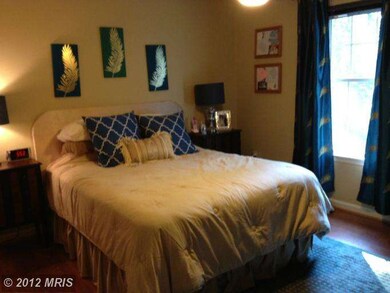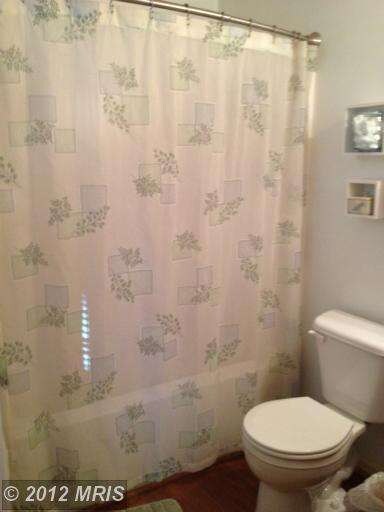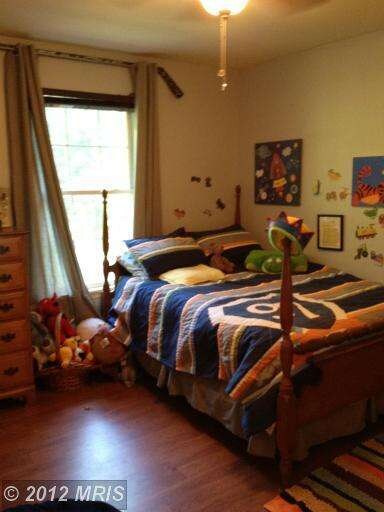
4058 Rinehart Rd Westminster, MD 21158
Highlights
- Deck
- Vaulted Ceiling
- No HOA
- Ebb Valley Elementary School Rated A-
- Wood Flooring
- 2 Car Attached Garage
About This Home
As of May 2021This beautiful well-maintained home boasts hardwood floors, vaulted ceilings, 4 bedrooms and 3 full baths! There is plenty of room for your growing family. French doors lead to the two-level deck in the fully fenced backyard complete with a play area for the little ones. Don't let this one slip away. Schedule your private showing today!
Last Agent to Sell the Property
Amy Schiller
Mainland Realty Listed on: 06/05/2012
Home Details
Home Type
- Single Family
Est. Annual Taxes
- $3,046
Year Built
- Built in 2004
Lot Details
- 0.86 Acre Lot
- Back Yard Fenced
- Property is in very good condition
Parking
- 2 Car Attached Garage
- Front Facing Garage
- Garage Door Opener
- Driveway
Home Design
- Split Foyer
- Vinyl Siding
Interior Spaces
- Property has 2 Levels
- Chair Railings
- Vaulted Ceiling
- Vinyl Clad Windows
- Insulated Windows
- Window Treatments
- French Doors
- Entrance Foyer
- Family Room
- Living Room
- Utility Room
- Wood Flooring
- Flood Lights
- Eat-In Kitchen
Bedrooms and Bathrooms
- 4 Bedrooms | 3 Main Level Bedrooms
- En-Suite Primary Bedroom
- En-Suite Bathroom
- 3 Full Bathrooms
Laundry
- Laundry Room
- Washer and Dryer Hookup
Finished Basement
- Heated Basement
- Walk-Out Basement
- Basement Fills Entire Space Under The House
- Rear Basement Entry
- Basement Windows
Outdoor Features
- Deck
- Shed
Utilities
- Heat Pump System
- Well
- Electric Water Heater
- Septic Tank
Community Details
- No Home Owners Association
Listing and Financial Details
- Assessor Parcel Number 0703015521
Ownership History
Purchase Details
Home Financials for this Owner
Home Financials are based on the most recent Mortgage that was taken out on this home.Purchase Details
Home Financials for this Owner
Home Financials are based on the most recent Mortgage that was taken out on this home.Purchase Details
Purchase Details
Similar Homes in Westminster, MD
Home Values in the Area
Average Home Value in this Area
Purchase History
| Date | Type | Sale Price | Title Company |
|---|---|---|---|
| Deed | $365,000 | Assurance Title Llc | |
| Deed | $270,000 | Lakeside Title Company | |
| Deed | $310,000 | -- | |
| Deed | $60,000 | -- |
Mortgage History
| Date | Status | Loan Amount | Loan Type |
|---|---|---|---|
| Open | $346,750 | New Conventional | |
| Previous Owner | $236,000 | New Conventional | |
| Previous Owner | $275,510 | New Conventional | |
| Previous Owner | $289,000 | Stand Alone Second |
Property History
| Date | Event | Price | Change | Sq Ft Price |
|---|---|---|---|---|
| 05/17/2021 05/17/21 | Sold | $365,000 | +4.3% | $196 / Sq Ft |
| 04/19/2021 04/19/21 | Pending | -- | -- | -- |
| 04/15/2021 04/15/21 | For Sale | $350,000 | +29.6% | $188 / Sq Ft |
| 02/15/2013 02/15/13 | Sold | $270,000 | 0.0% | $241 / Sq Ft |
| 01/04/2013 01/04/13 | Pending | -- | -- | -- |
| 12/19/2012 12/19/12 | Off Market | $270,000 | -- | -- |
| 11/12/2012 11/12/12 | Price Changed | $285,000 | -3.4% | $254 / Sq Ft |
| 10/12/2012 10/12/12 | Price Changed | $295,000 | -1.7% | $263 / Sq Ft |
| 08/28/2012 08/28/12 | Price Changed | $300,000 | -6.2% | $268 / Sq Ft |
| 06/05/2012 06/05/12 | For Sale | $319,900 | -- | $286 / Sq Ft |
Tax History Compared to Growth
Tax History
| Year | Tax Paid | Tax Assessment Tax Assessment Total Assessment is a certain percentage of the fair market value that is determined by local assessors to be the total taxable value of land and additions on the property. | Land | Improvement |
|---|---|---|---|---|
| 2025 | $3,790 | $371,400 | $113,700 | $257,700 |
| 2024 | $3,790 | $333,100 | $0 | $0 |
| 2023 | $3,361 | $294,800 | $0 | $0 |
| 2022 | $2,932 | $256,500 | $113,700 | $142,800 |
| 2021 | $0 | $252,367 | $0 | $0 |
| 2020 | $2,865 | $248,233 | $0 | $0 |
| 2019 | $2,485 | $244,100 | $113,700 | $130,400 |
| 2018 | $2,942 | $244,100 | $113,700 | $130,400 |
| 2017 | $3,031 | $244,100 | $0 | $0 |
| 2016 | -- | $265,300 | $0 | $0 |
| 2015 | -- | $265,067 | $0 | $0 |
| 2014 | -- | $264,833 | $0 | $0 |
Agents Affiliated with this Home
-
B
Seller's Agent in 2021
Brandon Hoffman
Redfin Corp
-

Buyer's Agent in 2021
Diana Peters
Iron Valley Real Estate of Central MD
(410) 596-0031
23 Total Sales
-
A
Seller's Agent in 2013
Amy Schiller
Mainland Realty
-

Buyer's Agent in 2013
Kelly Corron
Long & Foster
(443) 691-6588
9 Total Sales
Map
Source: Bright MLS
MLS Number: 1004018002
APN: 03-015521
- 3955 Rinehart Rd
- 3899 Bixler Church Rd
- 3901 Bixler Church Rd
- 3835 Rinehart Rd
- 4754 Band Hall Hill Rd
- 4815 Band Hall Hill Rd
- 4909 Oriole Ct
- 0 Back Woods Rd Unit MDCR2026528
- 250 Leppo Rd
- 4703 Old Hanover Rd
- 172 Leppo Rd
- 0 Leppo Rd Unit MDCR2010466
- 3615 Old Hanover Rd
- 3621 Old Hanover Rd
- 2607 John Owings Rd
- 4705 Warner Dr
- 1165 Line Rd
- 3044 Littlestown Pike
- 2561 Cedar Ridge Dr
- 2034 Fridinger Mill Rd
