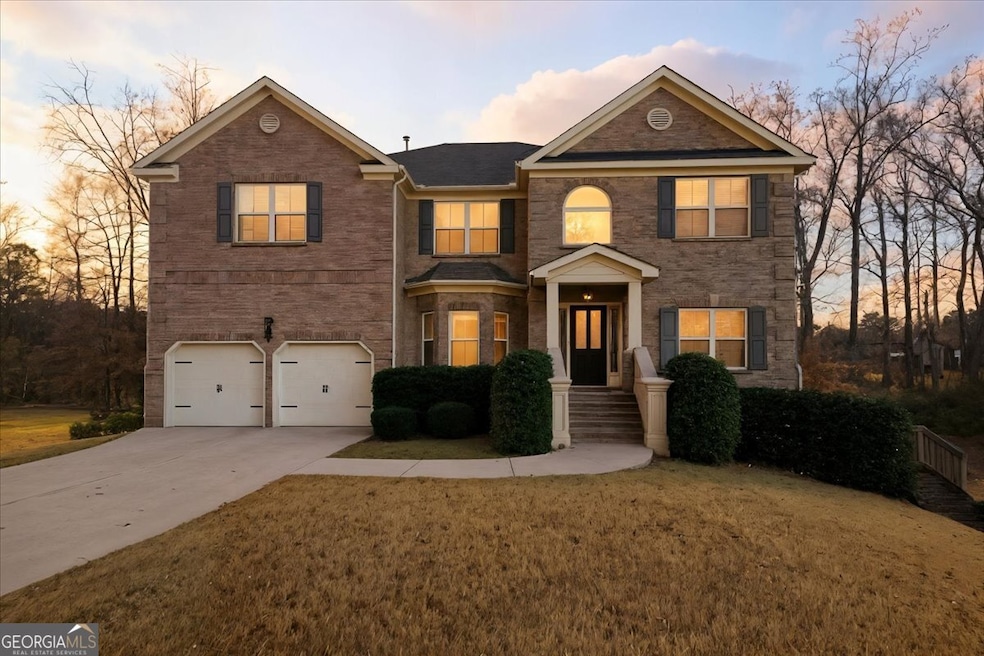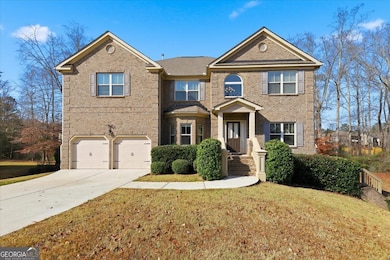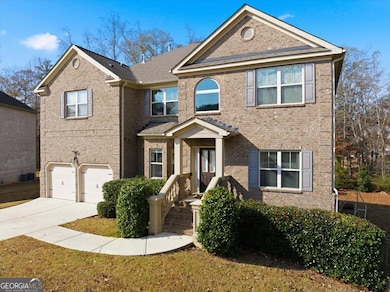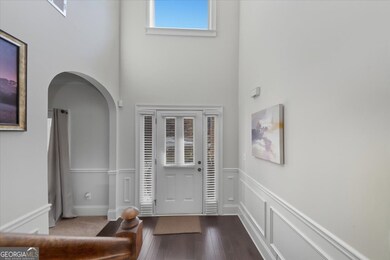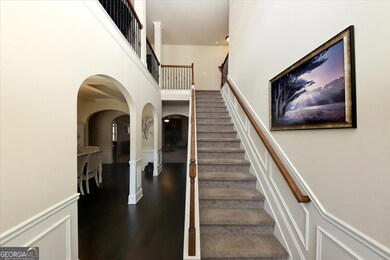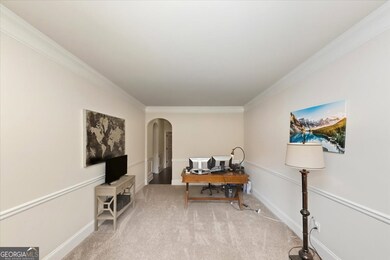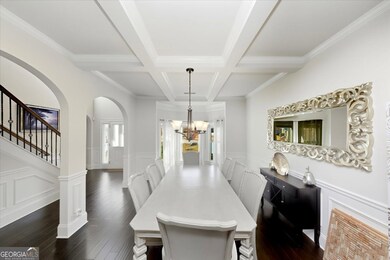4058 Rosebay Way SW Conyers, GA 30094
Estimated payment $4,157/month
Highlights
- Fitness Center
- Clubhouse
- Traditional Architecture
- Wine Cellar
- Deck
- Wood Flooring
About This Home
Perfectly located near the breathtaking Arabia Mountain preserve, this exceptional home delivers a lifestyle defined by elevated comfort, thoughtful design, and effortless sophistication. From its flexible layout to its well-appointed finishes, every detail is crafted to support both everyday living and memorable entertaining. The expansive primary suite feels like a personal sanctuary, complete with a private sitting area and a spa-inspired bath featuring dual vanities, a whirlpool tub, and a separate walk-in shower. The chef's kitchen offers stone countertops, warm stained cabinetry, and a generous breakfast bar opening to the fireside family room-ideal for casual gatherings or relaxed evenings at home. Multiple living and flex spaces, including a formal dining room, great room, loft, fitness area, game room, bonus rooms, and a dedicated wine cellar, provide endless possibilities to tailor the home to your lifestyle. The finished daylight basement extends the living experience with an open layout, cozy fireplace, and private exterior entry-perfect for media, recreation, fitness, or multi-generational living. Outdoors, a collection of inviting spaces awaits: enjoy shade under the pergola, unwind on the covered porch, or take in wooded views from the deck or private balcony overlooking the beautifully landscaped cul-de-sac lot. Residents benefit from resort-style community amenities including a clubhouse, swimming pool, tennis courts, playground, fitness center, and sidewalks-all just moments from shopping, dining, and daily conveniences. A rare offering in a coveted setting-discover a home that truly balances comfort, versatility, and refined living. Schedule your private showing today.
Home Details
Home Type
- Single Family
Est. Annual Taxes
- $6,359
Year Built
- Built in 2016
Lot Details
- 0.48 Acre Lot
- Cul-De-Sac
- Level Lot
HOA Fees
- $63 Monthly HOA Fees
Parking
- Garage
Home Design
- Traditional Architecture
- Composition Roof
- Three Sided Brick Exterior Elevation
Interior Spaces
- 3-Story Property
- Rear Stairs
- Ceiling Fan
- 2 Fireplaces
- Factory Built Fireplace
- Gas Log Fireplace
- Double Pane Windows
- Wine Cellar
- L-Shaped Dining Room
- Loft
- Bonus Room
- Game Room
- Home Gym
Kitchen
- Breakfast Bar
- Microwave
- Dishwasher
- Disposal
Flooring
- Wood
- Carpet
- Tile
- Vinyl
Bedrooms and Bathrooms
- In-Law or Guest Suite
- Soaking Tub
Laundry
- Laundry Room
- Laundry on upper level
- Dryer
- Washer
Basement
- Partial Basement
- Interior and Exterior Basement Entry
- Fireplace in Basement
- Stubbed For A Bathroom
- Natural lighting in basement
Home Security
- Home Security System
- Fire and Smoke Detector
Outdoor Features
- Balcony
- Deck
- Patio
Location
- Property is near shops
Schools
- Murphy Candler Elementary School
- Lithonia Middle School
- Lithonia High School
Utilities
- Forced Air Zoned Heating and Cooling System
- Cooling System Powered By Gas
- Heating System Uses Natural Gas
- Underground Utilities
- 220 Volts
- Gas Water Heater
- Phone Available
- Cable TV Available
Community Details
Overview
- Association fees include ground maintenance
- Parks Of Stonecrest Subdivision
Amenities
- Clubhouse
Recreation
- Tennis Courts
- Community Playground
- Fitness Center
- Community Pool
Map
Home Values in the Area
Average Home Value in this Area
Tax History
| Year | Tax Paid | Tax Assessment Tax Assessment Total Assessment is a certain percentage of the fair market value that is determined by local assessors to be the total taxable value of land and additions on the property. | Land | Improvement |
|---|---|---|---|---|
| 2025 | $5,838 | $204,520 | $25,040 | $179,480 |
| 2024 | $6,359 | $219,120 | $25,040 | $194,080 |
| 2023 | $6,359 | $214,600 | $25,040 | $189,560 |
| 2022 | $5,662 | $190,160 | $25,040 | $165,120 |
| 2021 | $4,909 | $154,240 | $25,040 | $129,200 |
| 2020 | $4,542 | $140,560 | $25,040 | $115,520 |
| 2019 | $4,630 | $142,720 | $25,040 | $117,680 |
| 2018 | $2,227 | $130,840 | $25,040 | $105,800 |
| 2017 | $4,546 | $131,600 | $25,040 | $106,560 |
| 2016 | $119 | $2,200 | $2,200 | $0 |
| 2014 | $121 | $2,200 | $2,200 | $0 |
Purchase History
| Date | Type | Sale Price | Title Company |
|---|---|---|---|
| Warranty Deed | -- | -- | |
| Warranty Deed | $363,530 | -- | |
| Warranty Deed | -- | -- |
Mortgage History
| Date | Status | Loan Amount | Loan Type |
|---|---|---|---|
| Open | $348,524 | FHA | |
| Closed | $348,524 | FHA |
Source: Georgia MLS
MLS Number: 10646069
APN: 16-180-01-029
- 3906 Rosebay Way SW
- 1240 Falls Creek Ct
- 3777 Shady Maple Dr
- 7225 Bedrock Cir
- 981 Havenridge Dr SW
- 2881 Glenhaven Ct SW
- 7255 Gladstone Cir
- 3750 Richmond Bend
- 3650 River Rock Rd
- 7207 Gladstone Cir
- 7230 Gladstone Cir
- 7214 Gladstone Cir
- 1048 Falls Brooke Dr
- 3717 Shady Maple Dr Unit 1
- 3472 Lakeview Creek
- 7109 Gladstone Cir
- 7411 Redbud Loop Unit 1
- 2754 Ira Ct SW
- 3376 Highbury Way
- 7055 Mimosa Bluff
- 1450 Scenic Brook Trail SW Unit 7
- 1450 Scenic Brook Trail SW
- 2451 Sherrie Ln SW
- 1101 W Adrian Cir SW
- 100 Wesley Stonecrest Cir
- 100 Wesley Kensington Cir
- 7528 Stone Creek Path
- 7751 Haynes Park Cir
- 820 Cambridge Creek Dr SW
- 50 St James Dr
- 2726 Kemp Ct
- 2722 Kemp Ct
- 3142 Haynes Park Dr
- 2231 Bedell Dr
- 100 Deer Creek Cir
- 100 Wesley Providence Pkwy
