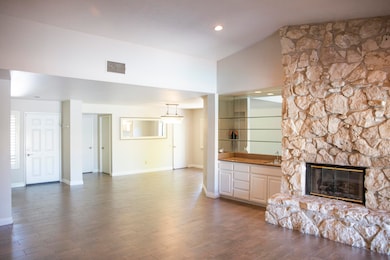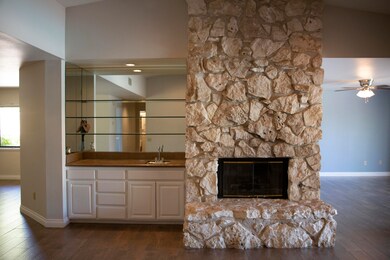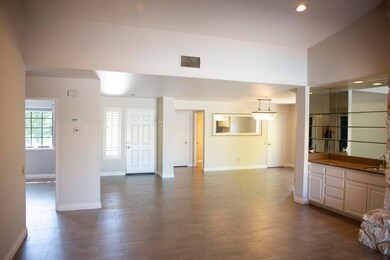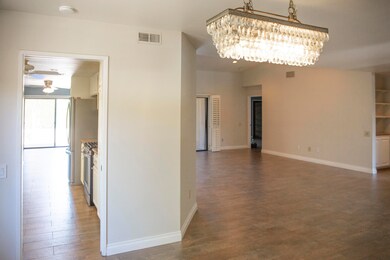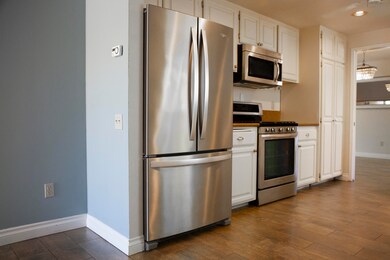40588 Clover Ln Palm Desert, CA 92260
Highlights
- In Ground Pool
- City Lights View
- 2 Car Attached Garage
- James Earl Carter Elementary School Rated A-
- Breakfast Room
- Ceramic Tile Flooring
About This Home
Beautiful three-bedroom three-bathroom home in Palm Desert. This strategically located property is close to the high-end stores, restaurants, and galleries on El Paseo. The Eisenhower Hospital, Aquatic Center, and schools are all nearby. This home features a fireplace and small bar in the main living room area, tile flooring throughout. An inviting outside area to complete this desert hideaway. The secluded patio beside the main entry is ideal for your morning coffee. The lush landscaping, citrus trees, guava trees, outdoor grill and dazzling pool make this home a great choice for anyone wishing to relocate to paradise. Please contact me for a private tour. 760~285~3801.
Home Details
Home Type
- Single Family
Est. Annual Taxes
- $6,397
Year Built
- Built in 1988
Lot Details
- 8,275 Sq Ft Lot
- Block Wall Fence
- Sprinkler System
Property Views
- City Lights
- Desert
Interior Spaces
- 2,000 Sq Ft Home
- 1-Story Property
- Gas Fireplace
- Living Room with Fireplace
- Breakfast Room
- Dining Area
- Ceramic Tile Flooring
- Security System Leased
Bedrooms and Bathrooms
- 3 Bedrooms
- 3 Full Bathrooms
Parking
- 2 Car Attached Garage
- Garage Door Opener
- Driveway
Pool
- In Ground Pool
- In Ground Spa
- Outdoor Pool
Location
- Ground Level
Utilities
- Central Heating and Cooling System
- Heating System Uses Natural Gas
- Property is located within a water district
Listing and Financial Details
- Security Deposit $3,900
- The owner pays for gardener, pool service
- 12-Month Minimum Lease Term
- Long Term Lease
- Assessor Parcel Number 622290037
Community Details
Overview
- Monterey Meadows Subdivision
Pet Policy
- Call for details about the types of pets allowed
- Pet Deposit $500
Map
Source: California Desert Association of REALTORS®
MLS Number: 219129821
APN: 622-290-037
- 40529 Meadow Ln
- 40669 Meadow Ln
- 40408 Periwinkle Ct
- 40377 Moonflower Ct
- 40533 Palm Ct
- 33 Calle la Reina
- 76 Calle Manzanita
- 40560 Palm Ct
- 26 Calle la Reina
- 177 Las Lomas
- 179 Las Lomas
- 40670 Posada Ct
- 40033 Sagewood Dr
- 213 Las Lomas
- 40810 Centennial Cir
- 40399 Corte Placitas
- 20 Bellisimo Ct
- 40550 Ventana Ct
- 146 Las Lomas
- 40518 Corte Placitas


