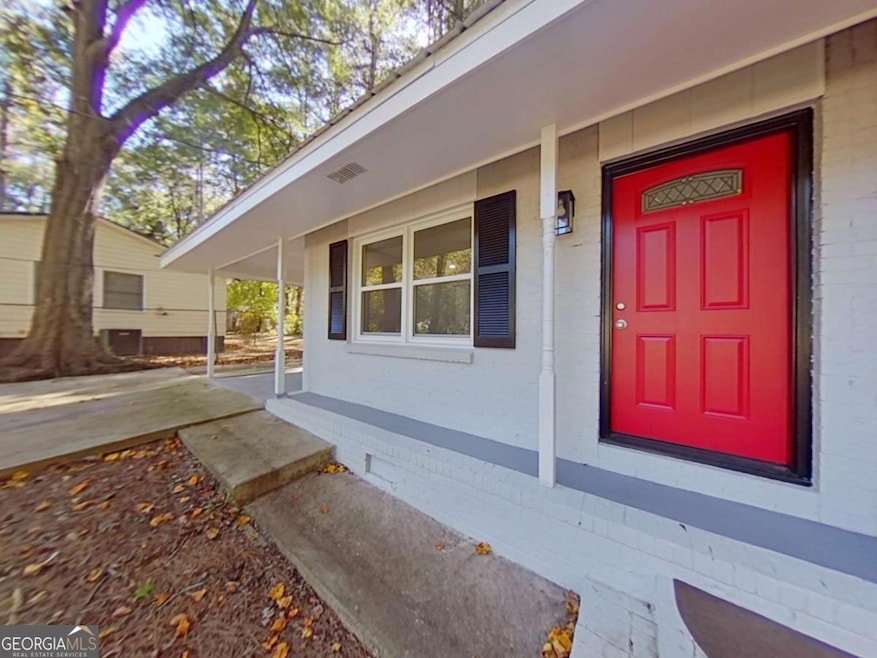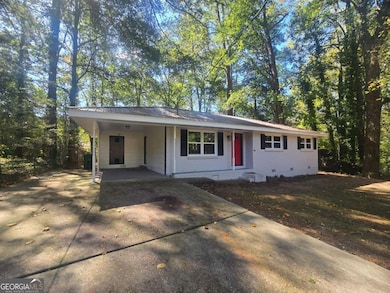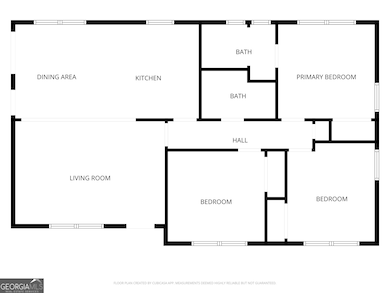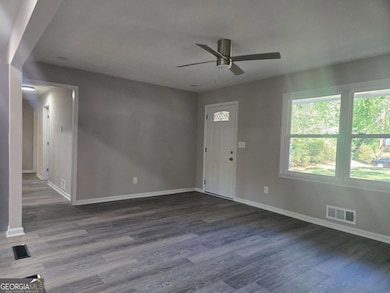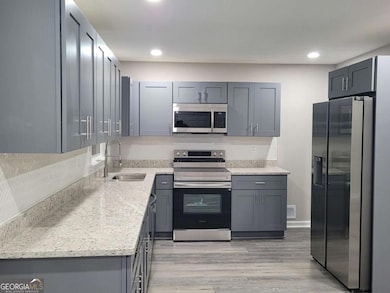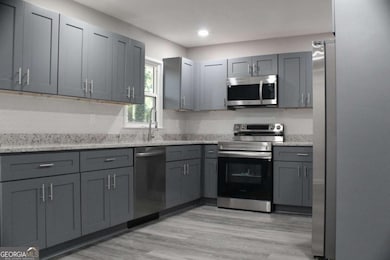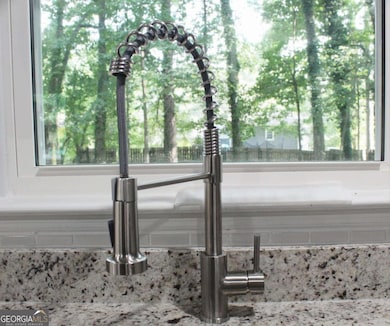4059 Canby Ln Decatur, GA 30035
Southwest DeKalb NeighborhoodEstimated payment $1,688/month
Highlights
- City View
- Ranch Style House
- No HOA
- Property is near public transit
- Solid Surface Countertops
- Breakfast Area or Nook
About This Home
STOP Scrolling - 4059 Canby is a fully remodeled 3 bed/2 bath home at the end of a quiet Decatur cul-de-sac. This gem sits on nearly a half-acre lot with a long driveway and a level backyard perfect for entertaining. No HOA! Located close to I-20 and I-285, you'll have easy travel to downtown Atlanta and the airport. This home checks boxes for everyone: First-time homebuyers get move-in ready at an accessible price point. Downsizers find single-level living with room to breathe and entertain. Investors add to your portfolio a turnkey property in a location that tenants appreciate, and the rent is strong. YOU are the only thing missing, so Schedule a VISIT now!
Home Details
Home Type
- Single Family
Est. Annual Taxes
- $3,575
Year Built
- Built in 1972 | Remodeled
Lot Details
- 0.4 Acre Lot
- Cul-De-Sac
- Wood Fence
- Back Yard Fenced
- Chain Link Fence
- Level Lot
Home Design
- Ranch Style House
- Garden Home
- Slab Foundation
- Metal Roof
- Vinyl Siding
- Brick Front
Interior Spaces
- 1,143 Sq Ft Home
- Ceiling Fan
- Double Pane Windows
- Combination Dining and Living Room
- City Views
- Pull Down Stairs to Attic
Kitchen
- Breakfast Area or Nook
- Microwave
- Dishwasher
- Solid Surface Countertops
- Disposal
Flooring
- Laminate
- Tile
Bedrooms and Bathrooms
- 3 Main Level Bedrooms
- 2 Full Bathrooms
Laundry
- Laundry Room
- Laundry in Kitchen
Home Security
- Carbon Monoxide Detectors
- Fire and Smoke Detector
Parking
- 1 Car Garage
- Carport
- Parking Storage or Cabinetry
- Parking Accessed On Kitchen Level
Schools
- Canby Lane Elementary School
- Mary Mcleod Bethune Middle School
- Towers High School
Utilities
- Forced Air Heating and Cooling System
- Underground Utilities
- 220 Volts
- High Speed Internet
- Phone Available
- Cable TV Available
Additional Features
- Energy-Efficient Appliances
- Porch
- Property is near public transit
Community Details
- No Home Owners Association
Listing and Financial Details
- Legal Lot and Block 20 / D
Map
Home Values in the Area
Average Home Value in this Area
Tax History
| Year | Tax Paid | Tax Assessment Tax Assessment Total Assessment is a certain percentage of the fair market value that is determined by local assessors to be the total taxable value of land and additions on the property. | Land | Improvement |
|---|---|---|---|---|
| 2025 | $3,590 | $71,400 | $12,000 | $59,400 |
| 2024 | $3,575 | $71,160 | $6,000 | $65,160 |
| 2023 | $3,575 | $65,720 | $6,000 | $59,720 |
| 2022 | $2,501 | $48,880 | $6,000 | $42,880 |
| 2021 | $2,075 | $39,160 | $6,000 | $33,160 |
| 2020 | $1,934 | $35,960 | $6,000 | $29,960 |
| 2019 | $2,085 | $39,400 | $3,400 | $36,000 |
| 2018 | $1,612 | $35,240 | $3,400 | $31,840 |
| 2017 | $1,612 | $24,920 | $3,400 | $21,520 |
| 2016 | $1,240 | $20,000 | $3,400 | $16,600 |
| 2014 | $749 | $8,680 | $3,400 | $5,280 |
Property History
| Date | Event | Price | List to Sale | Price per Sq Ft |
|---|---|---|---|---|
| 12/06/2025 12/06/25 | Price Changed | $264,900 | -1.3% | $232 / Sq Ft |
| 10/11/2025 10/11/25 | For Sale | $268,500 | -- | $235 / Sq Ft |
Purchase History
| Date | Type | Sale Price | Title Company |
|---|---|---|---|
| Warranty Deed | -- | -- | |
| Deed | $100,500 | -- | |
| Deed | $59,900 | -- |
Mortgage History
| Date | Status | Loan Amount | Loan Type |
|---|---|---|---|
| Previous Owner | $99,711 | FHA | |
| Previous Owner | $58,409 | FHA |
Source: Georgia MLS
MLS Number: 10624278
APN: 15-158-07-036
- 2343 Deer Pass Way
- 2234 Newgate Dr
- 2238 Leslie Brook Dr Unit 4
- 3995 Emerald Dr N
- 3960 Wedgefield Cir
- 2101 Newgate Dr
- 3929 Emerald Springs Ct
- 3920 Wedgefield Cir
- 3919 Bressler Cir
- 4214 Canby Ln
- 2080 Bluffton Way
- 2347 Greenway Dr
- 2303 Wingfoot Place
- 3900 Hilton Ct
- 2416 Newgate Dr
- 4105 Emerald Lake Dr
- 2419 Leslie Brook Dr
- 1968 Copperfield Cir
- 4085 Canby Ln
- 4194 Canby Ln
- 4010 Emerald Lake Dr
- 3900 Bressler Cir
- 4116 Emerald Lake Dr
- 2413 Leslie Brook Dr
- 2319 Wingfoot Place
- 2368 Wingfoot Place
- 1967 Janet Ln
- 1998 Glenwood Downs Dr
- 1975 Glenwood Downs Dr
- 4244 Lindsey Dr
- 4342 Riverwood Cir
- 2180 Riverbrook Rd
- 3762 Elkridge Dr
- 3961 Lindsey Dr
- 4655 Glenwood Rd
- 2157 Rolling View Dr
- 2563 Treasure Ct Unit 2563 Basement apt
- 2026 Austin Park Cir
