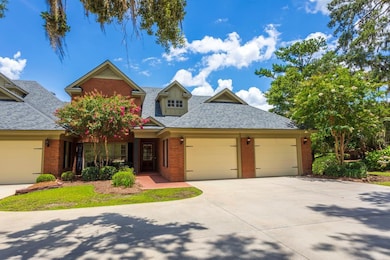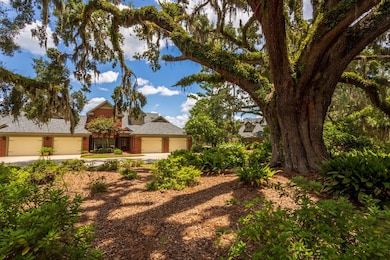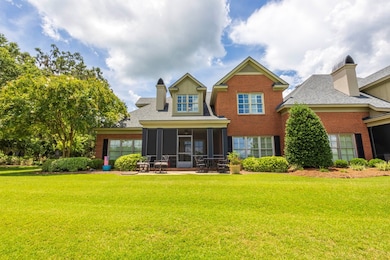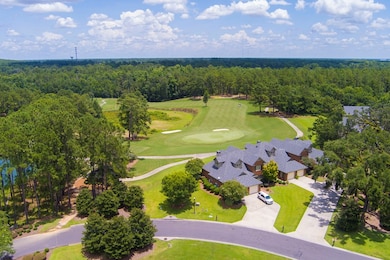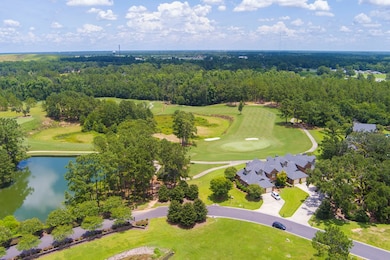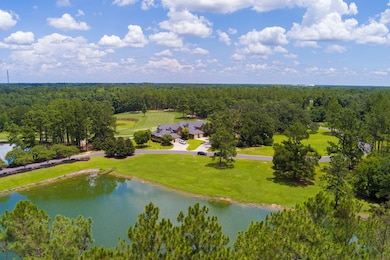4059 Live Oak Cir Valdosta, GA 31601
Estimated payment $3,426/month
Highlights
- On Golf Course
- Wood Flooring
- Covered Patio or Porch
- Westside Elementary School Rated A
- Community Pool
- Breakfast Area or Nook
About This Home
Enjoy carefree luxury living in this stunning 4BR/3.5BA townhouse overlooking Kinderlou Forest's signature 4th hole—designed by Davis Love III. The main level features hardwood floors, a spacious master suite with a jacuzzi tub, walk-in tiled shower, and double vanities, plus a half bath, large laundry room, and office with private elevator for easy access to the second story. The large kitchen boasts granite countertops, ample cabinets, a generous island, and breakfast area. Beautiful trim work, plantation shutters, gas fireplace with built-ins, and a screened-in porch with golf course views add to the elegance. Upstairs includes two large bedrooms, two full baths, and a versatile bonus room or 4th bedroom. With roomy interiors, abundant storage, and a 2-car garage, this home offers comfort and convenience. HOA covers exterior maintenance, roof, paint, landscaping, pressure washing, 24/7 gated security, trash, and access to two pools, two fitness centers, tennis courts, walking trails, fishing ponds, and Oaks Restaurant. Come and live where you play! COPY AND PASTE LINK FOR A VIRTUAL TOUR:
Listing Agent
Live Oak Real Estate Services LLC Brokerage Phone: 3365878352 License #363874 Listed on: 07/14/2025
Home Details
Home Type
- Single Family
Est. Annual Taxes
- $3,688
Year Built
- Built in 2007
Lot Details
- 0.39 Acre Lot
- On Golf Course
- Irregular Lot
- Sprinkler System
- Property is zoned P-D
HOA Fees
- $590 Monthly HOA Fees
Parking
- 2 Car Garage
Home Design
- Brick Veneer
- Slab Foundation
- Architectural Shingle Roof
Interior Spaces
- 3,181 Sq Ft Home
- 2-Story Property
- Ceiling Fan
- Fireplace
- Double Pane Windows
- Plantation Shutters
- Blinds
- Aluminum Window Frames
- Termite Clearance
- Laundry Room
Kitchen
- Breakfast Area or Nook
- Built-In Oven
- Cooktop
- Microwave
- Ice Maker
- Dishwasher
Flooring
- Wood
- Carpet
- Tile
Bedrooms and Bathrooms
- 4 Bedrooms
- Soaking Tub
Outdoor Features
- Covered Patio or Porch
Utilities
- Central Air
- Heat Pump System
Listing and Financial Details
- Assessor Parcel Number 0059 267
Community Details
Overview
- Kinderlou Forest Subdivision
- On-Site Maintenance
- The community has rules related to deed restrictions
Recreation
- Community Pool
Map
Home Values in the Area
Average Home Value in this Area
Tax History
| Year | Tax Paid | Tax Assessment Tax Assessment Total Assessment is a certain percentage of the fair market value that is determined by local assessors to be the total taxable value of land and additions on the property. | Land | Improvement |
|---|---|---|---|---|
| 2024 | $3,688 | $159,792 | $18,000 | $141,792 |
| 2023 | $3,688 | $159,792 | $18,000 | $141,792 |
| 2022 | $3,249 | $112,400 | $18,000 | $94,400 |
| 2021 | $3,388 | $112,400 | $18,000 | $94,400 |
| 2020 | $3,154 | $112,400 | $18,000 | $94,400 |
| 2019 | $3,186 | $112,400 | $18,000 | $94,400 |
| 2018 | $3,218 | $112,400 | $18,000 | $94,400 |
| 2017 | $3,154 | $112,400 | $18,000 | $94,400 |
| 2016 | $3,162 | $112,400 | $18,000 | $94,400 |
| 2015 | -- | $112,400 | $18,000 | $94,400 |
| 2014 | $3,092 | $132,240 | $18,000 | $114,240 |
Property History
| Date | Event | Price | List to Sale | Price per Sq Ft |
|---|---|---|---|---|
| 07/14/2025 07/14/25 | For Sale | $479,900 | -- | $151 / Sq Ft |
Purchase History
| Date | Type | Sale Price | Title Company |
|---|---|---|---|
| Warranty Deed | $420,000 | -- | |
| Warranty Deed | $350,000 | -- | |
| Interfamily Deed Transfer | -- | -- | |
| Deed | $350,000 | -- | |
| Deed | $475,000 | -- | |
| Deed | -- | -- |
Mortgage History
| Date | Status | Loan Amount | Loan Type |
|---|---|---|---|
| Previous Owner | $250,000 | New Conventional | |
| Previous Owner | $315,000 | Purchase Money Mortgage |
Source: South Georgia MLS
MLS Number: 145562
APN: 0059-267
- 3902 Island Creek Rd
- 4116 Eileen Ct
- 4045 Island Creek Rd
- 4032 Cane Mill Cir
- 2804 Stuart Dr
- 3860 Kinderlou Forest
- 3970 Kinderlou Forest
- 4073 Quail Run Cir
- 3788 Timber Ridge Rd
- 3823 Timber Ridge Rd
- 3652 Bear Lake Rd
- 3883 Bear Hollow
- 3897 Bear Hollow
- 3902 Bear Hollow
- 2715 Scott St
- 3906 Loblolly Ln
- 3924 Timber Ridge Rd
- 3904 Timber Ridge Rd
- 2419 Treeview Dr
- 4010 Morning Dove Dr
- 1601 Norman Dr
- 1415 N Saint Augustine Rd
- 2201 Baytree Rd
- 1553 Weaver Dr
- 805 Harmon Dr
- 1505 Lankford Dr
- 1315 River St
- 1574 Baytree Rd
- 1853 W Gordon St
- 1509 Pine St
- 1469 Green St Unit 2
- 1213-1214 Bradley Bowen Dr
- 1300 Melody Ln
- 900 Blanton St
- 1400 Baytree Dr
- 1412 Sustella Ave
- 2208 White Oak Dr
- 407 W Mary St
- 1112 N Toombs St Unit B
- 1904 Jeanette St

