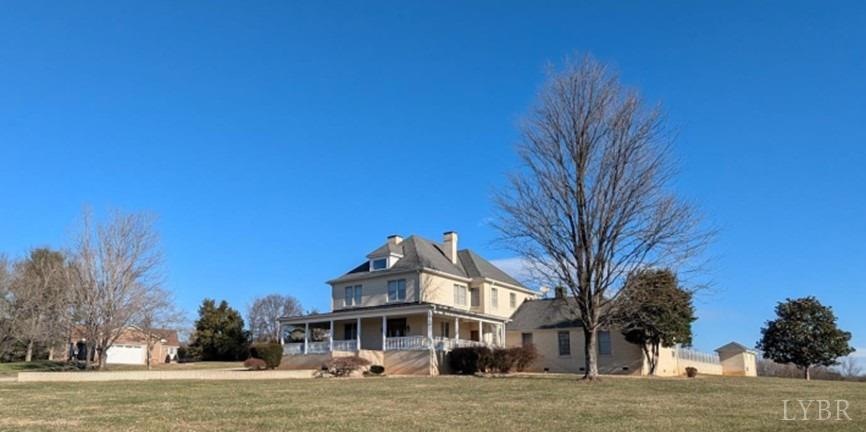
Highlights
- In Ground Pool
- 25 Acre Lot
- Multiple Fireplaces
- Forest Middle School Rated A-
- Secluded Lot
- Wood Flooring
About This Home
As of June 2025This portfolio of adjoining properties consists of 4059, 4087, and 4061 Lowry Rd., Goode, VA. Features 3 homes, a guest apartment, a detached 3-car garage, and 3 storage buildings totaling over 25,800 sq. ft. on over 25 acres. The main home features 4 fireplaces, historic hardwood floors, 3-car garage w/above guest apartment, pool and courtyard. Two guest homes including a 1,671 sq. ft. home on approx. 2 acres, and a 1,056 sq. ft. ranch style guest house. Only a 12 minute drive to downtown Bedford. This property has seamless accessibility to local businesses, grocery stores, and restaurants while staying secluded and private.
Last Agent to Sell the Property
Coldwell Banker Commercial Rea License #0225219360 Listed on: 01/17/2025

Last Buyer's Agent
Coldwell Banker Commercial Rea License #0225219360 Listed on: 01/17/2025

Home Details
Home Type
- Single Family
Est. Annual Taxes
- $6,800
Year Built
- Built in 1980
Lot Details
- 25 Acre Lot
- Secluded Lot
- Property is zoned AV
Home Design
- Shingle Roof
Interior Spaces
- 5,580 Sq Ft Home
- 2-Story Property
- Paneling
- Ceiling Fan
- Multiple Fireplaces
- Great Room
- Formal Dining Room
- Wood Flooring
- Crawl Space
Kitchen
- Built-In Oven
- Electric Range
- Microwave
- Dishwasher
Bedrooms and Bathrooms
- Walk-In Closet
Laundry
- Laundry Room
- Dryer
- Washer
Attic
- Walkup Attic
- Finished Attic
Pool
- In Ground Pool
Schools
- Otter River Elementary School
- Forest Midl Middle School
- Jefferson Forest-Hs High School
Utilities
- Central Air
- Heat Pump System
- Heating System Uses Propane
- Well
- Electric Water Heater
- Septic Tank
Community Details
- Net Lease
Ownership History
Purchase Details
Home Financials for this Owner
Home Financials are based on the most recent Mortgage that was taken out on this home.Purchase Details
Home Financials for this Owner
Home Financials are based on the most recent Mortgage that was taken out on this home.Similar Homes in Goode, VA
Home Values in the Area
Average Home Value in this Area
Purchase History
| Date | Type | Sale Price | Title Company |
|---|---|---|---|
| Deed | $1,900,000 | Advantage Title | |
| Warranty Deed | $875,000 | None Available |
Mortgage History
| Date | Status | Loan Amount | Loan Type |
|---|---|---|---|
| Previous Owner | $600,000 | Stand Alone Refi Refinance Of Original Loan | |
| Previous Owner | $787,500 | New Conventional |
Property History
| Date | Event | Price | Change | Sq Ft Price |
|---|---|---|---|---|
| 07/11/2025 07/11/25 | For Sale | $1,200,000 | -36.8% | $161 / Sq Ft |
| 06/12/2025 06/12/25 | Sold | $1,900,000 | -2.6% | $341 / Sq Ft |
| 05/23/2025 05/23/25 | Pending | -- | -- | -- |
| 01/17/2025 01/17/25 | For Sale | $1,950,000 | +44.4% | $349 / Sq Ft |
| 08/11/2022 08/11/22 | Sold | $1,350,000 | -8.7% | $241 / Sq Ft |
| 03/29/2022 03/29/22 | Pending | -- | -- | -- |
| 07/24/2021 07/24/21 | For Sale | $1,479,000 | -- | $264 / Sq Ft |
Tax History Compared to Growth
Tax History
| Year | Tax Paid | Tax Assessment Tax Assessment Total Assessment is a certain percentage of the fair market value that is determined by local assessors to be the total taxable value of land and additions on the property. | Land | Improvement |
|---|---|---|---|---|
| 2024 | $3,309 | $807,000 | $93,400 | $713,600 |
| 2023 | $3,309 | $403,500 | $0 | $0 |
| 2022 | $3,087 | $308,700 | $0 | $0 |
| 2021 | $3,087 | $617,400 | $73,400 | $544,000 |
| 2020 | $3,087 | $617,400 | $73,400 | $544,000 |
| 2019 | $3,087 | $617,400 | $73,400 | $544,000 |
| 2018 | $3,405 | $654,800 | $73,400 | $581,400 |
| 2017 | $3,405 | $654,800 | $73,400 | $581,400 |
| 2016 | $3,405 | $654,800 | $73,400 | $581,400 |
| 2015 | $3,405 | $654,800 | $73,400 | $581,400 |
| 2014 | $3,410 | $655,800 | $73,400 | $582,400 |
Agents Affiliated with this Home
-
Luke Dykeman

Seller's Agent in 2025
Luke Dykeman
Coldwell Banker Commercial Rea
(434) 455-2285
19 Total Sales
-
R
Buyer Co-Listing Agent in 2025
Rick Read
Coldwell Banker Commercial Rea
-
T
Seller's Agent in 2022
Tommy DeWitt
DeWitt Real Estate & Auctions
-
Meredith Ford

Buyer's Agent in 2022
Meredith Ford
OUT OF AREA BROKER
(434) 385-8760
2,678 Total Sales
Map
Source: Lynchburg Association of REALTORS®
MLS Number: 356745
APN: 112-A-96C
- 4087 Lowry Rd
- 1071 Settlersway Ln
- 1151 Roaring Run Rd
- 1288 Screechum Hollow Rd
- 1655 Wingfield Dr
- 2-Lot 2 Cottage Charm Rd
- 0 Forest Rd Unit 360150
- 0 Forest Rd Unit 905279
- 0 Forest Rd Unit 350734
- 1704 Wingfield Dr
- 0 Heirloom Rd
- 316 Longhill Rd
- 1132 Bancroft Ln
- 1023 Ferret Dr
- Lot 33 Bradford Crossing Place
- Lot 32 Bradford Crossing Place
- 1190 Lochwood Hill Dr
- 1612 Bell Town Rd
- 0 Little Otter Dr
- 1150 Lochwood Hill Dr






