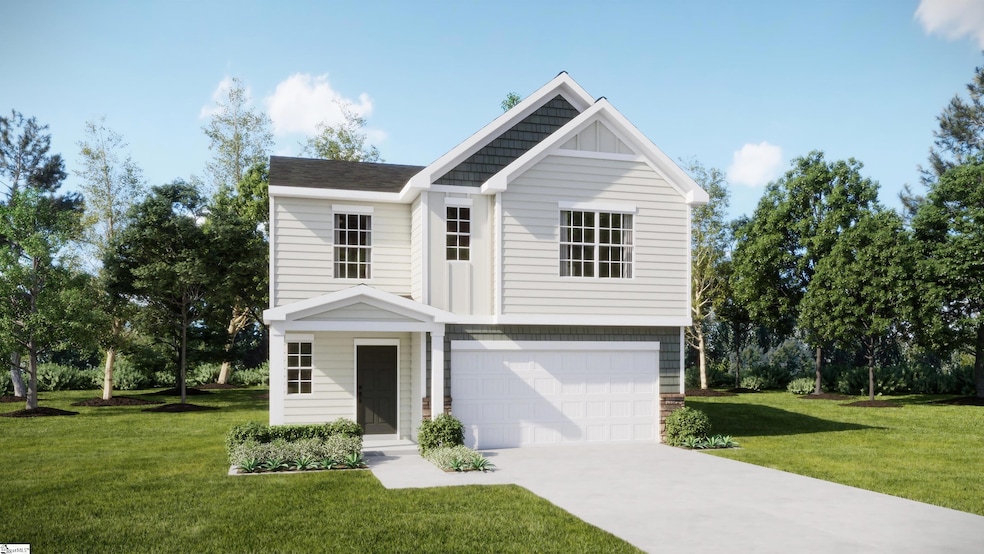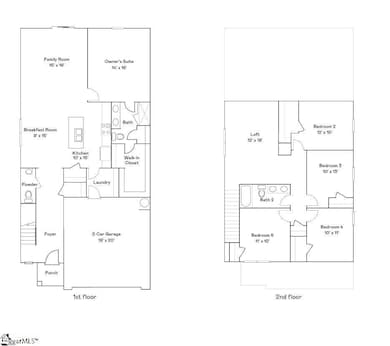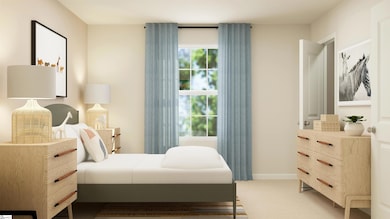Estimated payment $2,010/month
Highlights
- Open Floorplan
- Craftsman Architecture
- Quartz Countertops
- James H. Hendrix Elementary School Rated A-
- Loft
- Breakfast Room
About This Home
The Frost floorplan at The Maple in Inman, SC, is the perfect home for a growing family. With 5 bedrooms and 3 bathrooms, this spacious two-story design provides room for everyone to thrive. The first floor boasts an open layout, with the family room, kitchen, and breakfast area flowing together to create a warm, inviting space for daily living and entertaining. A secluded secondary bedroom is perfect for guests, along with a convenient two-car garage. Upstairs, a versatile flex room offers extra living space, while four bedrooms, including a large owner’s suite, provide comfort and privacy. The Frost floorplan combines style, function, and space for the entire family to enjoy. It's the ideal home for making lasting memories with your loved ones. It's ideal for families seeking a peaceful neighborhood with convenient connections to Greenville and Spartanburg.
Home Details
Home Type
- Single Family
Year Built
- Built in 2025 | Under Construction
Lot Details
- 7,841 Sq Ft Lot
- Level Lot
HOA Fees
- $33 Monthly HOA Fees
Home Design
- Home is estimated to be completed on 1/7/26
- Craftsman Architecture
- Slab Foundation
- Composition Roof
- Vinyl Siding
- Aluminum Trim
Interior Spaces
- 2,200-2,399 Sq Ft Home
- 2-Story Property
- Open Floorplan
- Smooth Ceilings
- Tilt-In Windows
- Loft
- Fire and Smoke Detector
Kitchen
- Breakfast Room
- Walk-In Pantry
- Free-Standing Gas Range
- Built-In Microwave
- Dishwasher
- Quartz Countertops
- Disposal
Flooring
- Carpet
- Laminate
Bedrooms and Bathrooms
- 5 Bedrooms
Laundry
- Laundry Room
- Laundry on upper level
- Electric Dryer Hookup
Parking
- 2 Car Attached Garage
- Garage Door Opener
Outdoor Features
- Patio
Schools
- Hendrix Elementary School
- Boiling Springs Middle School
- Boiling Springs High School
Utilities
- Forced Air Heating and Cooling System
- Heating System Uses Natural Gas
- Electric Water Heater
Community Details
- Built by LENNAR
- The Maple Subdivision, Frost Ve Floorplan
- Mandatory home owners association
Map
Home Values in the Area
Average Home Value in this Area
Property History
| Date | Event | Price | List to Sale | Price per Sq Ft |
|---|---|---|---|---|
| 11/18/2025 11/18/25 | For Sale | $315,499 | -- | $143 / Sq Ft |
Source: Greater Greenville Association of REALTORS®
MLS Number: 1575160
- 3064 Whispering Willows Ct
- 4039 Rustling Grass Trail
- 4043 Rustling Grass Trail Unit MD 197 Crane VE B
- Dickenson VE Plan at The Maple - Dream
- 3086 Whispering Willows Ct
- Magnolia Plan at The Maple - Timber
- 4007 Rustling Grass Trail Unit MD 188 Emerson VE A
- Frost VE Plan at The Maple - Dream
- 4059 Rustling Grass Trail
- 4055 Rustling Grass Trail Unit MD 200 Crane VE B
- Emerson VE Plan at The Maple - Dream
- 4039 Rustling Grass Trail Unit MD 196 Crane VE A
- Crane VE Plan at The Maple - Dream
- 4007 Rustling Grass Trail
- 3016 Whispering Willow Ct Unit MT 81 Magnolia B
- 3016 Whispering Willow Ct
- Chestnut Plan at The Maple - Timber
- 4055 Rustling Grass Trail
- 4033 Rustling Grass Trail
- 3040 Whispering Willow Ct
- 4018 Rustling Grass Trail
- 4030 Rustling Grass Trail
- 3040 Whispering Willow Ct
- 1426 Cattleman Acrs Dr
- 2124 Southlea Dr
- 2199 Southlea Dr
- 2123 Southlea Dr
- 618 Farmstead Trail
- 154 S Lake Emory Dr
- 6026 Mason Tucker Dr
- 1202 Chelsey Ln
- 301 Pineridge Dr
- 9159 Asheville Hwy
- 123 Bondale Dr
- 17 Carter St
- 170A-190B Weaver Line
- 190 Weaver Line
- 190 Weaver Line
- 430 Risen Star Dr
- 8897 Asheville Hwy







