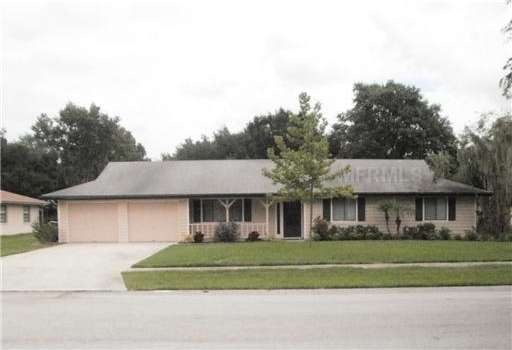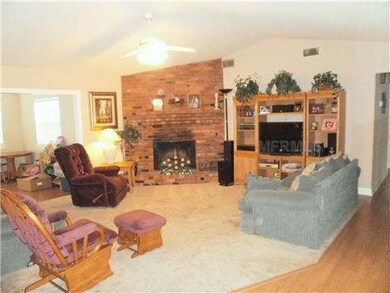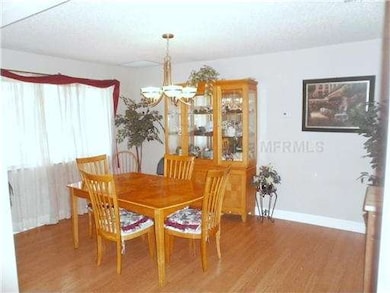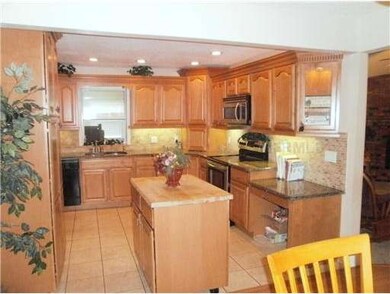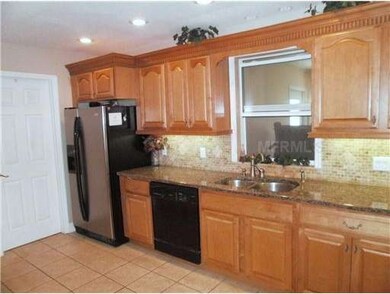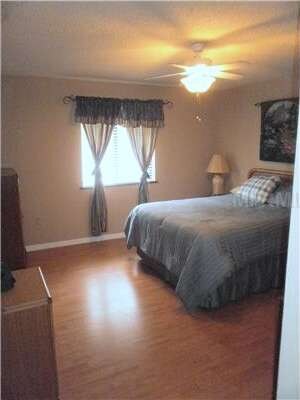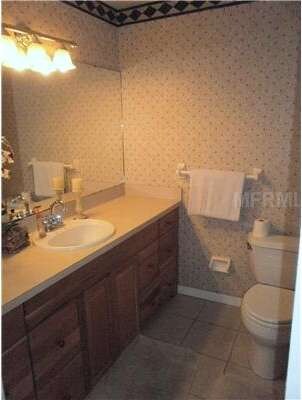
4059 the Fenway Mulberry, FL 33860
Willow Oak NeighborhoodHighlights
- Open Floorplan
- Living Room with Fireplace
- Ranch Style House
- Deck
- Cathedral Ceiling
- Attic
About This Home
As of April 2025NOT A SHORT SALE!! MOTIVATED SELLERS!! EXCELLENT CONDITION ~ 3 BR/2 BA WITH BEAUTIFULLY REMODELED KITCHEN AND BATHS. NEW LIVING ROOM CARPET, FIREPLACE, PERGO FLOORING, CATHEDRAL CEILINGS, GRANITE COUNTERS & WOOD CABINETS, NEWER STAINLESSAPPLIANCES, ALARM SYSTEM, INSIDE LAUNDRY, LARGE BONUS ROOM IS SHOWING AS FAMILY ROOM. FENCED BACK YARD, 2 CENTRAL A/C UNITS 2 YEARS OLD, WORKSHOP AREA IN GARAGE, IRRIGATION SYSTEM, DOUBLE PANED WINDOWS.
Home Details
Home Type
- Single Family
Est. Annual Taxes
- $1,309
Year Built
- Built in 1978
Lot Details
- 0.27 Acre Lot
- Lot Dimensions are 85x125
- South Facing Home
- Mature Landscaping
- Irrigation
HOA Fees
- $4 Monthly HOA Fees
Parking
- 2 Car Attached Garage
- Garage Door Opener
- Open Parking
Home Design
- Ranch Style House
- Slab Foundation
- Wood Frame Construction
- Shingle Roof
- Siding
Interior Spaces
- 1,756 Sq Ft Home
- Open Floorplan
- Cathedral Ceiling
- Ceiling Fan
- Wood Burning Fireplace
- Thermal Windows
- Blinds
- Great Room
- Family Room
- Living Room with Fireplace
- Formal Dining Room
- Inside Utility
- Laundry in unit
- Attic
Kitchen
- <<convectionOvenToken>>
- Range<<rangeHoodToken>>
- Dishwasher
- Stone Countertops
- Solid Wood Cabinet
Flooring
- Carpet
- Laminate
- Ceramic Tile
Bedrooms and Bathrooms
- 3 Bedrooms
- Walk-In Closet
- 2 Full Bathrooms
Home Security
- Security System Owned
- Fire and Smoke Detector
Outdoor Features
- Deck
- Patio
- Porch
Schools
- Sikes Elementary School
- Mulberry Middle School
- Mulberry High School
Utilities
- Forced Air Zoned Heating and Cooling System
- Electric Water Heater
- Cable TV Available
Community Details
- Imperialakes Ph 1 Subdivision
- The community has rules related to deed restrictions
Listing and Financial Details
- Down Payment Assistance Available
- Homestead Exemption
- Visit Down Payment Resource Website
- Legal Lot and Block 439 / 004390
- Assessor Parcel Number 23-29-27-142000-004390
Ownership History
Purchase Details
Home Financials for this Owner
Home Financials are based on the most recent Mortgage that was taken out on this home.Purchase Details
Purchase Details
Home Financials for this Owner
Home Financials are based on the most recent Mortgage that was taken out on this home.Purchase Details
Home Financials for this Owner
Home Financials are based on the most recent Mortgage that was taken out on this home.Purchase Details
Home Financials for this Owner
Home Financials are based on the most recent Mortgage that was taken out on this home.Purchase Details
Purchase Details
Home Financials for this Owner
Home Financials are based on the most recent Mortgage that was taken out on this home.Purchase Details
Home Financials for this Owner
Home Financials are based on the most recent Mortgage that was taken out on this home.Purchase Details
Home Financials for this Owner
Home Financials are based on the most recent Mortgage that was taken out on this home.Purchase Details
Similar Homes in Mulberry, FL
Home Values in the Area
Average Home Value in this Area
Purchase History
| Date | Type | Sale Price | Title Company |
|---|---|---|---|
| Warranty Deed | $325,000 | Lakeland Title | |
| Warranty Deed | $325,000 | Lakeland Title | |
| Warranty Deed | $225,000 | Smart Title | |
| Warranty Deed | $195,000 | Smart Title Llc | |
| Interfamily Deed Transfer | $60,700 | Attorney | |
| Deed | $100 | -- | |
| Interfamily Deed Transfer | -- | None Available | |
| Warranty Deed | $126,900 | Home Solutions Title Inc | |
| Quit Claim Deed | -- | -- | |
| Warranty Deed | $97,500 | -- | |
| Warranty Deed | $136,000 | -- |
Mortgage History
| Date | Status | Loan Amount | Loan Type |
|---|---|---|---|
| Open | $292,500 | New Conventional | |
| Closed | $292,500 | New Conventional | |
| Previous Owner | $199,192 | VA | |
| Previous Owner | $125,152 | FHA | |
| Previous Owner | $129,591 | New Conventional | |
| Previous Owner | $25,000 | Credit Line Revolving | |
| Previous Owner | $103,500 | Unknown | |
| Previous Owner | $80,600 | New Conventional | |
| Previous Owner | $77,600 | New Conventional |
Property History
| Date | Event | Price | Change | Sq Ft Price |
|---|---|---|---|---|
| 04/04/2025 04/04/25 | Sold | $325,000 | 0.0% | $185 / Sq Ft |
| 03/15/2025 03/15/25 | Pending | -- | -- | -- |
| 03/11/2025 03/11/25 | For Sale | $325,000 | +66.7% | $185 / Sq Ft |
| 02/13/2019 02/13/19 | Sold | $195,000 | -2.0% | $111 / Sq Ft |
| 01/16/2019 01/16/19 | Pending | -- | -- | -- |
| 12/12/2018 12/12/18 | For Sale | $199,000 | +56.8% | $113 / Sq Ft |
| 04/13/2012 04/13/12 | Sold | $126,900 | 0.0% | $72 / Sq Ft |
| 02/16/2012 02/16/12 | Pending | -- | -- | -- |
| 07/07/2011 07/07/11 | For Sale | $126,900 | -- | $72 / Sq Ft |
Tax History Compared to Growth
Tax History
| Year | Tax Paid | Tax Assessment Tax Assessment Total Assessment is a certain percentage of the fair market value that is determined by local assessors to be the total taxable value of land and additions on the property. | Land | Improvement |
|---|---|---|---|---|
| 2023 | $3,535 | $209,055 | $0 | $0 |
| 2022 | $3,382 | $190,050 | $0 | $0 |
| 2021 | $2,917 | $172,773 | $0 | $0 |
| 2020 | $2,666 | $157,066 | $23,000 | $134,066 |
| 2018 | $1,197 | $91,966 | $0 | $0 |
| 2017 | $1,172 | $90,074 | $0 | $0 |
| 2016 | $1,129 | $88,221 | $0 | $0 |
| 2015 | $749 | $87,608 | $0 | $0 |
| 2014 | $1,060 | $86,913 | $0 | $0 |
Agents Affiliated with this Home
-
Christine Ehlenbeck

Seller's Agent in 2025
Christine Ehlenbeck
KELLER WILLIAMS REALTY SMART
(863) 617-8544
10 in this area
212 Total Sales
-
David Small

Buyer's Agent in 2025
David Small
KELLER WILLIAMS REALTY SMART 1
(407) 601-8351
4 in this area
738 Total Sales
-
Jen Lysak

Seller's Agent in 2019
Jen Lysak
EXP REALTY LLC
(863) 370-1793
9 in this area
271 Total Sales
-
Melissa Minck

Buyer's Agent in 2019
Melissa Minck
LPT REALTY, LLC
(813) 395-3953
1 in this area
89 Total Sales
-
Russ Rhoads

Seller's Agent in 2012
Russ Rhoads
EXP REALTY LLC
(863) 604-1570
14 in this area
260 Total Sales
-
Deb McCutcheon

Buyer's Agent in 2012
Deb McCutcheon
PROPERTY SHOPPE OF CENTRAL FL
(863) 640-5286
59 Total Sales
Map
Source: Stellar MLS
MLS Number: L4631571
APN: 23-29-27-142000-004390
- 4172 Stonehenge Rd
- 4102 Stonehenge Rd
- 4265 Old Colony Rd
- 4210 Old Colony Rd
- 4290 Old Colony Rd
- 4132 Festival Pointe Blvd
- 4500 Old Colony Rd
- 4078 Oak Loop
- 3189 Kearns Rd
- 4058 Oak Loop Unit 99
- 3315 Cross Fox Dr
- 4038 Oak Loop Unit 103
- 4016 Oak Loop Unit 104
- 4056 Oak Loop Unit 100
- 4036 Oak Loop
- 5090 Misty Lake Dr
- 3235 Cross Fox Dr
- 5152 Belmont Park Way
- 3901 Oak Loop Unit 33
- 3109 Grand Preserve Blvd
