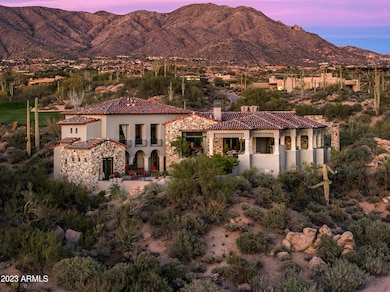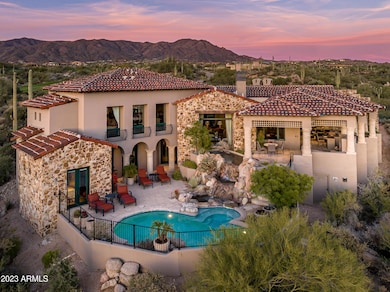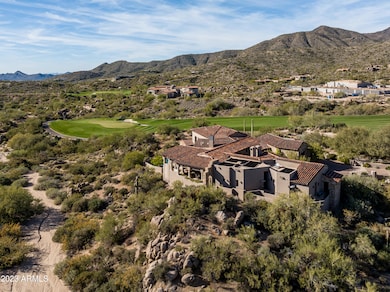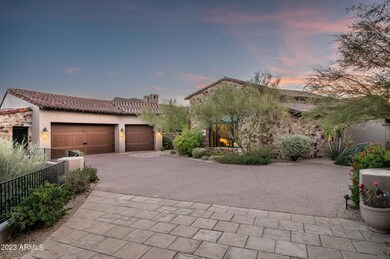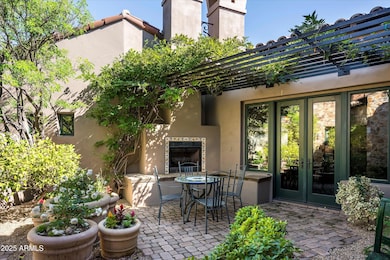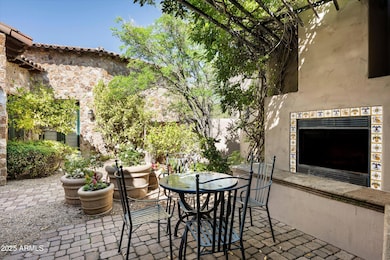40596 N 97th St Unit 58 Scottsdale, AZ 85262
Desert Mountain NeighborhoodEstimated payment $22,156/month
Highlights
- Concierge
- On Golf Course
- Gated with Attendant
- Black Mountain Elementary School Rated A-
- Fitness Center
- Heated Spa
About This Home
Masterfully crafted concrete custom home with timeless Old World elegance and stone accents. Privately set on nearly two acres at the end of a cul-de-sac, This residence captures sweeping mountain, golf and sunset views . The inviting floor plan features a courtyard entry, gourmet kitchen with fireplace, grand living and dining rooms with shared fireplace, luxurious primary suite with an office and patio, family room with a wet bar along with a media room and a wine room. Outdoor living offers multi-level terraces, with an expansive covered patio, built-in BBQ, fireplace, waterfall with a lagoon, and a jetted pool Comes fully furnished and a Golf Membership is available , This house is so special you will want to make it your home!
Listing Agent
Berkshire Hathaway HomeServices Arizona Properties License #BR584881000 Listed on: 04/22/2025

Co-Listing Agent
Berkshire Hathaway HomeServices Arizona Properties License #SA656424000
Home Details
Home Type
- Single Family
Est. Annual Taxes
- $13,657
Year Built
- Built in 2006
Lot Details
- 1.95 Acre Lot
- On Golf Course
- Cul-De-Sac
- Desert faces the front and back of the property
- Wrought Iron Fence
- Misting System
- Front and Back Yard Sprinklers
- Sprinklers on Timer
HOA Fees
- $422 Monthly HOA Fees
Parking
- 3 Car Direct Access Garage
- Garage Door Opener
Home Design
- Santa Barbara Architecture
- Wood Frame Construction
- Tile Roof
- Foam Roof
- Stone Exterior Construction
- Stucco
Interior Spaces
- 6,102 Sq Ft Home
- 2-Story Property
- Wet Bar
- Central Vacuum
- Furnished
- Ceiling height of 9 feet or more
- 3 Fireplaces
- Gas Fireplace
- Double Pane Windows
- Mountain Views
Kitchen
- Breakfast Bar
- Built-In Microwave
- Kitchen Island
- Granite Countertops
Flooring
- Wood
- Carpet
- Stone
Bedrooms and Bathrooms
- 5 Bedrooms
- Primary Bathroom is a Full Bathroom
- 5 Bathrooms
- Dual Vanity Sinks in Primary Bathroom
- Bathtub With Separate Shower Stall
Eco-Friendly Details
- Solar Power System
Pool
- Heated Spa
- Heated Pool
Outdoor Features
- Covered Patio or Porch
- Outdoor Fireplace
- Fire Pit
- Built-In Barbecue
Schools
- Black Mountain Elementary School
- Sonoran Trails Middle School
- Cactus Shadows High School
Utilities
- Zoned Heating and Cooling System
- Heating System Uses Natural Gas
- Tankless Water Heater
- High Speed Internet
- Cable TV Available
Listing and Financial Details
- Tax Lot 58
- Assessor Parcel Number 219-47-627
Community Details
Overview
- Association fees include ground maintenance, street maintenance
- Ccmc Association, Phone Number (480) 635-5600
- Built by Sienna
- Desert Mountain Phase 3 Unit 32 Subdivision, Custom Floorplan
Recreation
- Golf Course Community
- Tennis Courts
- Pickleball Courts
- Community Playground
- Fitness Center
- Heated Community Pool
- Community Spa
- Bike Trail
Additional Features
- Concierge
- Gated with Attendant
Map
Home Values in the Area
Average Home Value in this Area
Tax History
| Year | Tax Paid | Tax Assessment Tax Assessment Total Assessment is a certain percentage of the fair market value that is determined by local assessors to be the total taxable value of land and additions on the property. | Land | Improvement |
|---|---|---|---|---|
| 2025 | $13,770 | $247,984 | -- | -- |
| 2024 | $13,062 | $236,175 | -- | -- |
| 2023 | $13,062 | $246,780 | $49,350 | $197,430 |
| 2022 | $12,584 | $250,380 | $50,070 | $200,310 |
| 2021 | $13,663 | $246,570 | $49,310 | $197,260 |
| 2020 | $13,421 | $228,930 | $45,780 | $183,150 |
| 2019 | $13,019 | $215,000 | $43,000 | $172,000 |
| 2018 | $12,661 | $198,060 | $39,610 | $158,450 |
| 2017 | $12,194 | $191,920 | $38,380 | $153,540 |
| 2016 | $12,140 | $177,870 | $35,570 | $142,300 |
| 2015 | $11,480 | $157,860 | $31,570 | $126,290 |
Property History
| Date | Event | Price | List to Sale | Price per Sq Ft | Prior Sale |
|---|---|---|---|---|---|
| 10/22/2025 10/22/25 | For Sale | $3,900,000 | 0.0% | $639 / Sq Ft | |
| 08/13/2025 08/13/25 | Off Market | $3,900,000 | -- | -- | |
| 06/06/2025 06/06/25 | Price Changed | $3,900,000 | -7.1% | $639 / Sq Ft | |
| 04/22/2025 04/22/25 | For Sale | $4,200,000 | +95.3% | $688 / Sq Ft | |
| 01/15/2014 01/15/14 | Sold | $2,150,000 | -10.2% | $352 / Sq Ft | View Prior Sale |
| 12/12/2013 12/12/13 | Pending | -- | -- | -- | |
| 10/24/2012 10/24/12 | For Sale | $2,395,000 | -- | $392 / Sq Ft |
Purchase History
| Date | Type | Sale Price | Title Company |
|---|---|---|---|
| Cash Sale Deed | $2,150,000 | U S Title Agency Llc | |
| Special Warranty Deed | $701,250 | First American Title Ins Co |
Mortgage History
| Date | Status | Loan Amount | Loan Type |
|---|---|---|---|
| Previous Owner | $276,250 | New Conventional |
Source: Arizona Regional Multiple Listing Service (ARMLS)
MLS Number: 6854709
APN: 219-47-627
- 9615 E Madera Dr
- 9615 E Madera Dr Unit 59
- 9675 E Legacy Ridge Rd Unit 81
- 40853 N 94th St Unit 271
- 9743 E Madera Dr
- 40980 N 97th St Unit 61
- 9512 E A W Tillinghast Rd Unit 40
- 9444 E Brahma Rd Unit 14
- 9502 E A W Tillinghast Rd Unit 39
- 39954 N 98th Way Unit 47
- 9264 E Brahma Rd Unit 12B
- 41399 N 96th St
- 41324 N 95th St Unit 278
- 9312 E Brahma Rd Unit 12A
- 9626 E Aw Tillinghast Rd
- 40740 N Longhorn Dr
- 9887 E Palo Brea Dr
- 10020 E Relic Rock Rd Unit 18
- 41197 N Longhorn Dr
- 10216 E Venado Trail
- 39935 N 98th Way
- 39750 N 100th St Unit 10
- 9898 E Graythorn Dr
- 9915 E Graythorn Dr
- 10015 E Graythorn Dr
- 10111 E Graythorn Dr
- 10071 E Graythorn Dr
- 10191 E Filaree Ln
- 9792 E Forgotten Hills Dr
- 10418 E Groundcherry Ln
- 40199 N 105th Place
- 10214 E Old Trail Rd
- 10010 E Taos Dr
- 39096 N 102nd Way
- 39640 N 104th St
- 10277 E Nolina Trail
- 10397 E Loving Tree Ln
- 39722 N 106th St
- 39658 N 106th St
- 41509 N 106th St

