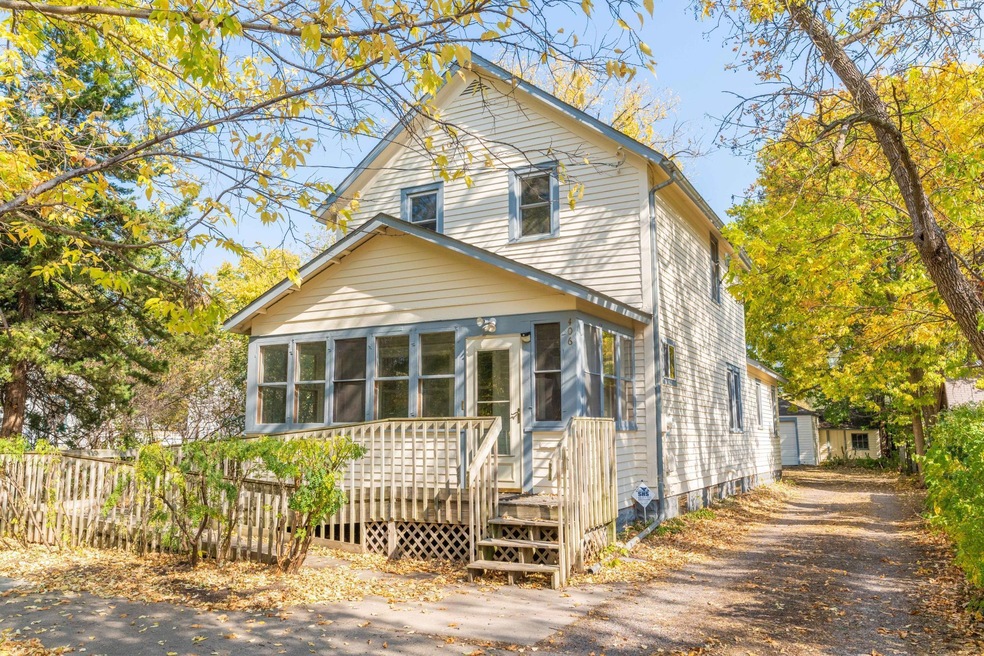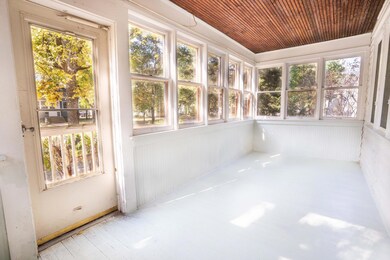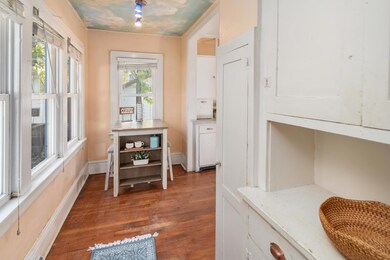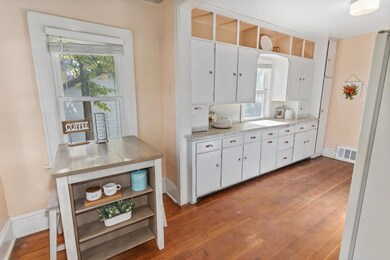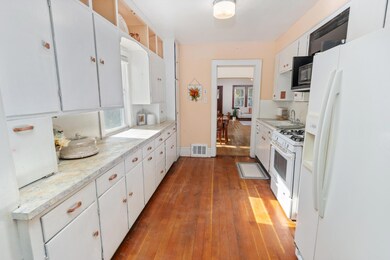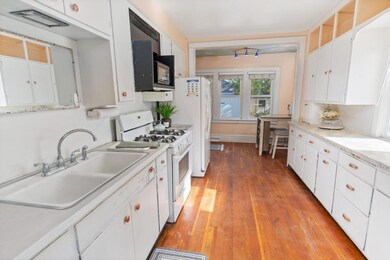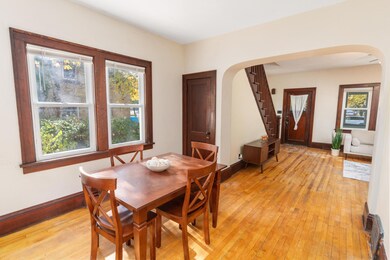
406 15th Ave N Saint Cloud, MN 56303
Saint John Cantius NeighborhoodHighlights
- No HOA
- Living Room
- Forced Air Heating System
About This Home
As of May 2025Step into history with this charming 1895-built home, offering 5 bedrooms and 1 full bath. Nestled in a quiet neighborhood surrounded by mature trees, this property boasts a 3-season porch perfect for relaxing. The exterior has been professionally painted, and inside you'll find beautiful hardwood floors throughout. Updates include a newer furnace, some windows, and enhanced insulation. A rare find for those who appreciate both character and convenience!
Home Details
Home Type
- Single Family
Est. Annual Taxes
- $1,564
Year Built
- Built in 1895
Lot Details
- 8,712 Sq Ft Lot
- Lot Dimensions are 132x62
Parking
- 1 Car Garage
Interior Spaces
- 1,340 Sq Ft Home
- 1.5-Story Property
- Living Room
- Basement
Kitchen
- Range
- Microwave
Bedrooms and Bathrooms
- 5 Bedrooms
- 1 Full Bathroom
Laundry
- Dryer
- Washer
Utilities
- Forced Air Heating System
Community Details
- No Home Owners Association
- Edelbrocks Add Subdivision
Listing and Financial Details
- Assessor Parcel Number 82465490000
Ownership History
Purchase Details
Home Financials for this Owner
Home Financials are based on the most recent Mortgage that was taken out on this home.Purchase Details
Home Financials for this Owner
Home Financials are based on the most recent Mortgage that was taken out on this home.Purchase Details
Home Financials for this Owner
Home Financials are based on the most recent Mortgage that was taken out on this home.Similar Homes in the area
Home Values in the Area
Average Home Value in this Area
Purchase History
| Date | Type | Sale Price | Title Company |
|---|---|---|---|
| Deed | $160,000 | -- | |
| Warranty Deed | $169,900 | Stearns County Abstract & Titl | |
| Deed | $169,900 | -- |
Mortgage History
| Date | Status | Loan Amount | Loan Type |
|---|---|---|---|
| Open | $158,500 | New Conventional | |
| Previous Owner | $161,405 | New Conventional | |
| Previous Owner | $168,900 | New Conventional |
Property History
| Date | Event | Price | Change | Sq Ft Price |
|---|---|---|---|---|
| 05/01/2025 05/01/25 | Sold | $160,000 | -5.8% | $119 / Sq Ft |
| 03/12/2025 03/12/25 | Pending | -- | -- | -- |
| 02/24/2025 02/24/25 | For Sale | $169,900 | 0.0% | $127 / Sq Ft |
| 11/08/2024 11/08/24 | Sold | $169,900 | 0.0% | $127 / Sq Ft |
| 10/20/2024 10/20/24 | Pending | -- | -- | -- |
| 10/14/2024 10/14/24 | For Sale | $169,900 | -- | $127 / Sq Ft |
Tax History Compared to Growth
Tax History
| Year | Tax Paid | Tax Assessment Tax Assessment Total Assessment is a certain percentage of the fair market value that is determined by local assessors to be the total taxable value of land and additions on the property. | Land | Improvement |
|---|---|---|---|---|
| 2025 | $1,476 | $146,400 | $30,000 | $116,400 |
| 2024 | $1,476 | $140,900 | $30,000 | $110,900 |
| 2023 | $1,406 | $140,900 | $30,000 | $110,900 |
| 2022 | $1,090 | $101,000 | $30,000 | $71,000 |
| 2021 | $1,050 | $101,000 | $30,000 | $71,000 |
| 2020 | $1,086 | $98,300 | $30,000 | $68,300 |
| 2019 | $1,040 | $98,300 | $30,000 | $68,300 |
| 2018 | $998 | $90,800 | $30,000 | $60,800 |
| 2017 | $960 | $87,400 | $30,000 | $57,400 |
| 2016 | $930 | $0 | $0 | $0 |
| 2015 | $982 | $0 | $0 | $0 |
| 2014 | -- | $0 | $0 | $0 |
Agents Affiliated with this Home
-
Jennifer Schaefer

Seller's Agent in 2025
Jennifer Schaefer
Century 21 First Realty, Inc.
(320) 252-4908
2 in this area
67 Total Sales
-
Emily Fuller
E
Buyer's Agent in 2025
Emily Fuller
Better Way Real Estate
(320) 309-3286
1 in this area
13 Total Sales
-
Janel Morgan

Seller's Agent in 2024
Janel Morgan
RE/MAX Results
(320) 266-2126
2 in this area
321 Total Sales
Map
Source: NorthstarMLS
MLS Number: 6616120
APN: 82.46549.0000
