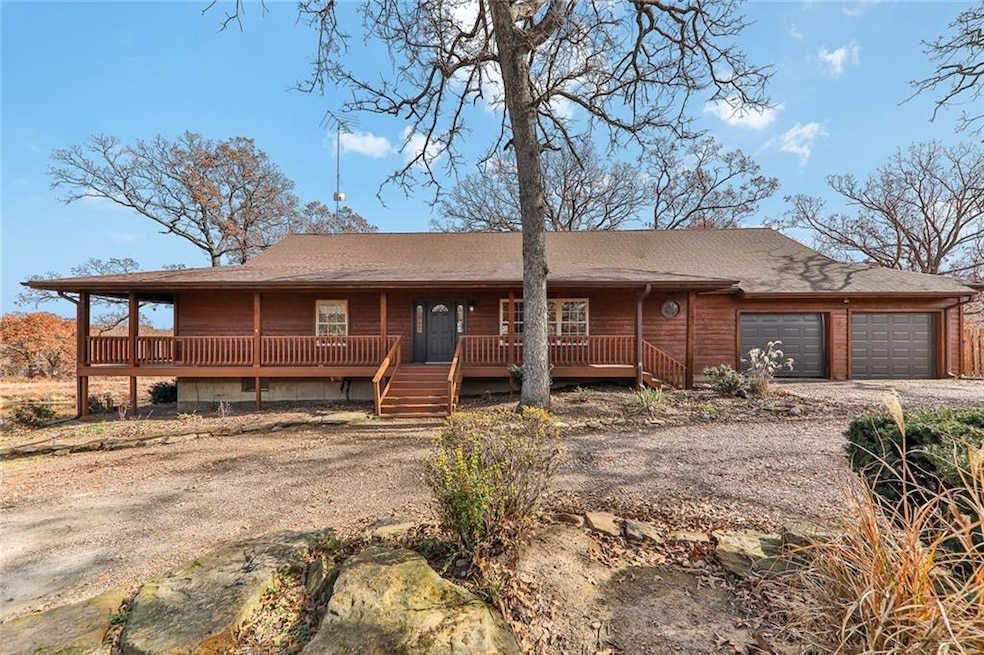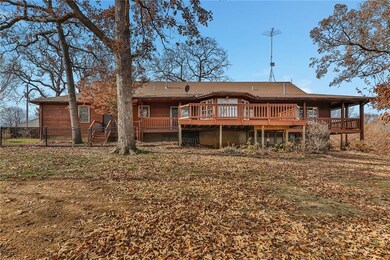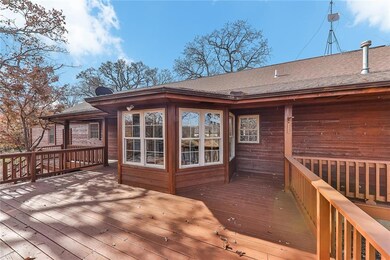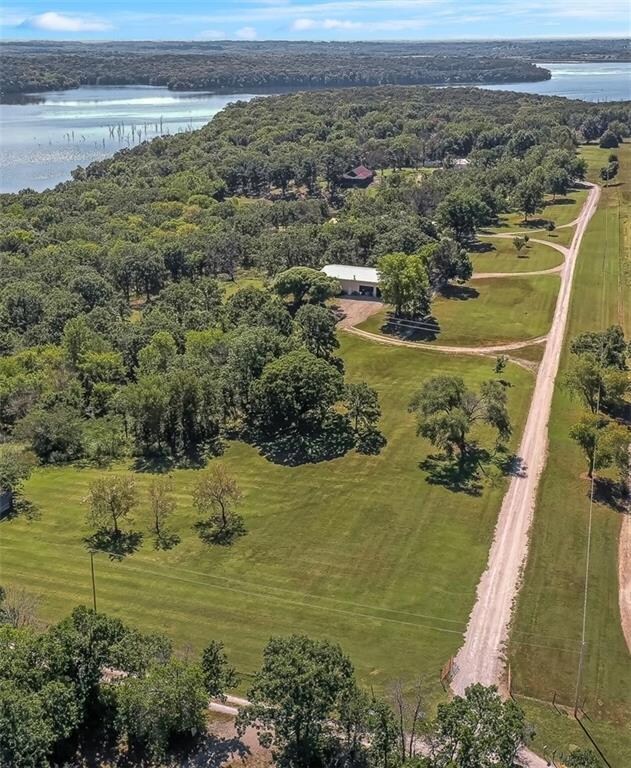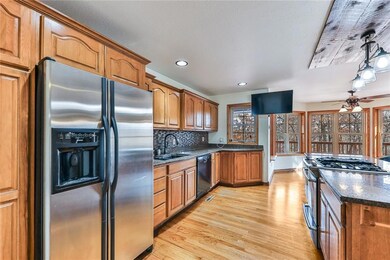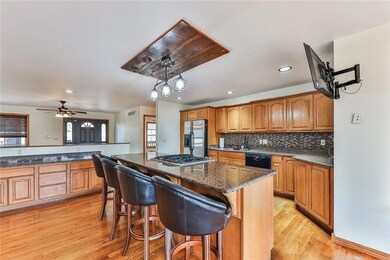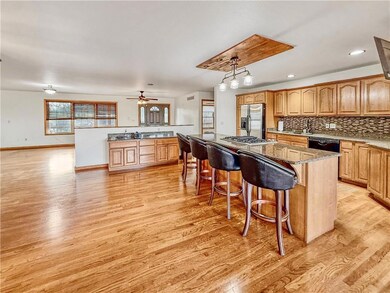406 21000 Rd Unit A Cherryvale, KS 67335
Estimated payment $5,046/month
Highlights
- 1,149,984 Sq Ft lot
- Deck
- Pond
- Custom Closet System
- Wood Burning Stove
- Wooded Lot
About This Home
This second-tier Big Hill Lake property, still owned by the same family that built it, offers 26.4 acres with multiple residences, extensive shop space, and direct access to public land. The main home features cedar siding and 1,866 sq ft with 2 bedrooms, 3 bathrooms, a full basement, and an attached 2-car garage. The home includes a geothermal pond loop central heat and air system and a pellet heater for added comfort. The primary bedroom has its own private door leading to the wraparound porch, providing views of the trees and Big Hill Lake just beyond.
The big heated and cooled 60×40 shop includes 3 large overhead doors, a bathroom, built-in workbenches, and shelving for tools, equipment, or projects. A fully enclosed horse shed provides space for livestock supplies or storage. The huge 75×50 shop offers full living quarters with central heat and air on the main level, complete with a kitchen and full bathroom, and an additional bedroom and half bath upstairs. This shop features three oversized overhead doors, a new 40’ radiant tube heater, and a wood-burning stove, making it ideal for vehicles, equipment, or multi-use workspace.
A second residence on the property—a 1,280 sq ft single-wide home with 3 bedrooms and 2 bathrooms—adds flexibility for guests, extended family, or rental income. It includes a detached garage, carport, shed, and fenced yard.
Outdoor features include a private pond with an estimated depth of 32 feet and a dock, perfect for fishing or recreation. The property also has its own natural gas well. More than half a mile of the land borders U.S. Army Corps of Engineers public use land surrounding Big Hill Lake, offering direct access to public ground and trails.
This Cherryvale acreage provides a rare combination of lake proximity, multiple living spaces, outbuildings, and acreage—ideal for a homestead, retreat, or anyone needing substantial shop and storage space.
Open House Schedule
-
Sunday, November 30, 20252:00 to 4:00 pm11/30/2025 2:00:00 PM +00:0011/30/2025 4:00:00 PM +00:00Add to Calendar
Home Details
Home Type
- Single Family
Est. Annual Taxes
- $4,463
Year Built
- Built in 1996
Lot Details
- 26.4 Acre Lot
- Privacy Fence
- Wood Fence
- Aluminum or Metal Fence
- Wooded Lot
Parking
- 8 Car Garage
- Carport
- Front Facing Garage
Home Design
- Ranch Style House
- Traditional Architecture
- Frame Construction
- Composition Roof
- Cedar
Interior Spaces
- 1,866 Sq Ft Home
- Ceiling Fan
- 1 Fireplace
- Wood Burning Stove
- Thermal Windows
- Mud Room
- Combination Kitchen and Dining Room
- Workshop
- Unfinished Basement
Kitchen
- Gas Range
- Dishwasher
- Kitchen Island
- Wood Stained Kitchen Cabinets
- Disposal
Flooring
- Wood
- Radiant Floor
- Laminate
Bedrooms and Bathrooms
- 7 Bedrooms
- Custom Closet System
- Walk-In Closet
Laundry
- Laundry Room
- Washer
Outdoor Features
- Pond
- Deck
- Porch
Utilities
- Central Air
- Back Up Gas Heat Pump System
- Heating System Uses Natural Gas
- Lagoon System
Community Details
- No Home Owners Association
Listing and Financial Details
- Assessor Parcel Number 073-05-0-00-02-001.00-0
- $0 special tax assessment
Map
Home Values in the Area
Average Home Value in this Area
Tax History
| Year | Tax Paid | Tax Assessment Tax Assessment Total Assessment is a certain percentage of the fair market value that is determined by local assessors to be the total taxable value of land and additions on the property. | Land | Improvement |
|---|---|---|---|---|
| 2025 | $3,199 | $22,368 | $2,367 | $20,001 |
| 2024 | $3,300 | $22,023 | $2,367 | $19,656 |
| 2023 | -- | $21,780 | $2,367 | $19,413 |
| 2022 | -- | $21,482 | $2,279 | $19,203 |
| 2021 | -- | $21,827 | $2,279 | $19,548 |
| 2020 | -- | -- | $2,973 | $18,900 |
| 2019 | -- | -- | $2,998 | $18,637 |
| 2018 | -- | -- | $2,098 | $18,884 |
| 2017 | -- | -- | $2,098 | $18,745 |
| 2016 | -- | -- | $2,569 | $17,368 |
| 2015 | -- | -- | $1,396 | $18,083 |
| 2014 | -- | -- | $1,396 | $18,481 |
Property History
| Date | Event | Price | List to Sale | Price per Sq Ft |
|---|---|---|---|---|
| 11/20/2025 11/20/25 | For Sale | $885,000 | -- | $474 / Sq Ft |
Purchase History
| Date | Type | Sale Price | Title Company |
|---|---|---|---|
| Deed | $19,000 | -- |
Source: Heartland MLS
MLS Number: 2579304
APN: 073-05-0-00-02-001.00-0
