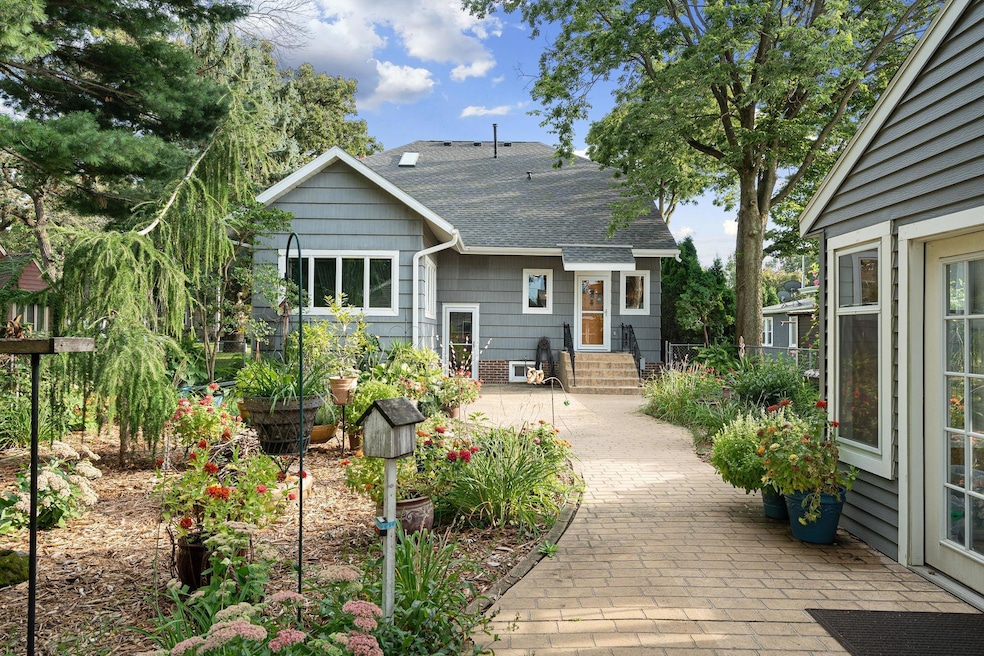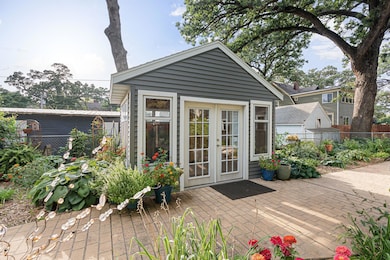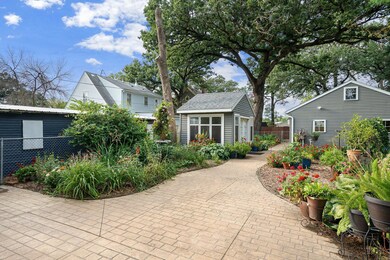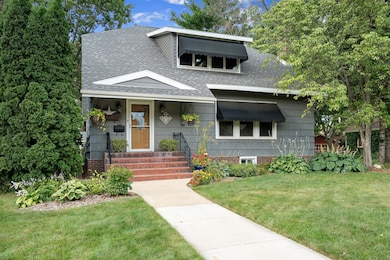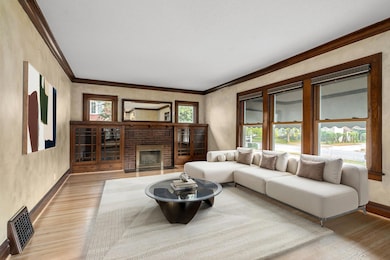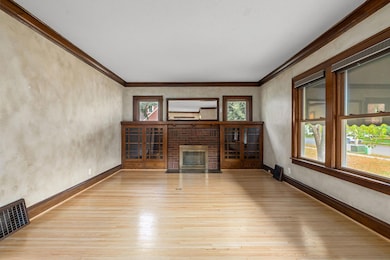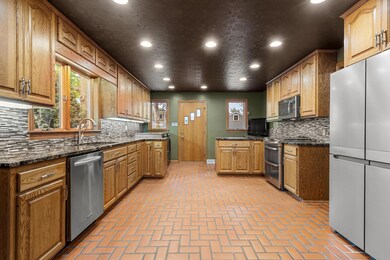406 8th Place NW Austin, MN 55912
Estimated payment $2,332/month
Highlights
- Wine Cellar
- No HOA
- Stainless Steel Appliances
- Vaulted Ceiling
- Home Office
- Crown Molding
About This Home
Welcome to this charming and sprawling 1920's Bungalow with timeless character, modern updates and perennial gardens out of a fairy tale. Enter to a large tiled foyer with two closets that flows into the living space with crown molding, oak flooring, a brick fireplace with oak mantle, built-in cabinets and vintage mirror accents. The large kitchen with stainless appliances, stone countertops and tile backsplash offer room to entertain with an adjoining dining area, both that showcase copper-glazed finishes and anaglypta ceilings. The home offers four bedrooms—two on the main floor and two upstairs—three of which are oversized, with one of the main-floor bedrooms that could serve as an office. A storybook staircase leads to leads to a luxurious owner’s suite featuring vaulted cedar ceilings, his-and-hers walk-in closets (6’x12’), an office space, and a 5-piece ensuite which sets the bar for a spa experience. The inviting lower level includes freshly painted floors and walls and a renovated coal bin that is now a mahogany wine cellar. Enjoy a walk-able Austin location, close to Mill Pond, trails, the library, YMCA, historic landmarks, schools, Mayo Health, downtown shops and dining. The backyard has been featured on Austin's Yard & Garden Tour and Spruce Up Austin's Yard of the Month. Adjoining to the Mayo Foundation green space, the rear yard also attracts birds and wildlife with a tranquil setting that includes a pond, Weeping Larch and blooming perennials.
Home Details
Home Type
- Single Family
Est. Annual Taxes
- $3,388
Year Built
- Built in 1922
Lot Details
- 8,407 Sq Ft Lot
- Lot Dimensions are 190x45
- Chain Link Fence
- Many Trees
Parking
- 2 Car Garage
- Garage Door Opener
Home Design
- Architectural Shingle Roof
- Wood Siding
- Cedar
Interior Spaces
- 2-Story Property
- Crown Molding
- Vaulted Ceiling
- Brick Fireplace
- Gas Fireplace
- Entrance Foyer
- Wine Cellar
- Living Room
- Dining Room
- Home Office
- Dryer
- Basement
Kitchen
- Range
- Microwave
- Dishwasher
- Stainless Steel Appliances
Bedrooms and Bathrooms
- 4 Bedrooms
- En-Suite Bathroom
Utilities
- Forced Air Heating and Cooling System
- Gas Water Heater
Community Details
- No Home Owners Association
- Morgans Add Subdivision
Listing and Financial Details
- Assessor Parcel Number 344600960
Map
Home Values in the Area
Average Home Value in this Area
Tax History
| Year | Tax Paid | Tax Assessment Tax Assessment Total Assessment is a certain percentage of the fair market value that is determined by local assessors to be the total taxable value of land and additions on the property. | Land | Improvement |
|---|---|---|---|---|
| 2025 | $3,448 | $298,300 | $27,200 | $271,100 |
| 2024 | $3,448 | $275,100 | $27,200 | $247,900 |
| 2023 | $3,648 | $278,800 | $27,200 | $251,600 |
| 2022 | $3,028 | $284,200 | $27,200 | $257,000 |
| 2021 | $2,622 | $222,400 | $21,000 | $201,400 |
| 2020 | $2,654 | $191,900 | $16,100 | $175,800 |
| 2018 | $2,048 | $187,400 | $16,100 | $171,300 |
| 2017 | $2,048 | $0 | $0 | $0 |
| 2016 | $1,308 | $0 | $0 | $0 |
| 2015 | $1,760 | $0 | $0 | $0 |
| 2012 | $1,760 | $0 | $0 | $0 |
Property History
| Date | Event | Price | List to Sale | Price per Sq Ft |
|---|---|---|---|---|
| 10/02/2025 10/02/25 | For Sale | $389,900 | -- | $123 / Sq Ft |
Source: NorthstarMLS
MLS Number: 6797540
APN: 34-460-0960
- 810 5th St NW
- 1100 5th St NW
- 706 6th Ave NW
- 404 12th Place NW
- 705 11th Ave NW
- 611 4th Ave NW
- 403 2nd St NW
- 701 8th St NW
- 911 6th Ave NW
- 1100 9th St NW
- 1008 8th Ave NW
- 1010 8th Ave NW
- 1109 9th St NW
- 711 2nd Ave NW
- 1008 3rd Ave NW
- 701 11th St NW
- 1108 3rd Ave NW
- 1302 8th Ave NW
- 304 2nd Ave SW
- 1306 12th St NW
- 704 1st Dr NW
- 300 2nd Ave SW Unit 4
- 911 5th Ave NE
- 403 12th St NE
- 303 27th St SW
- 203 SW 31st St
- 204 Independence Ave S
- 750 E Front St
- 301 Giles Place
- 133 W William St
- 524 Park Ave Unit 3
- 913 Abbott St Unit 202
- 909 Janson St
- 1619 W Main St
- 520 6th St S
- 104 1st St NW
- 905 3rd St SW
- 1501 11th Ave NW
- 800 3rd St SW
- 105 S Main St
