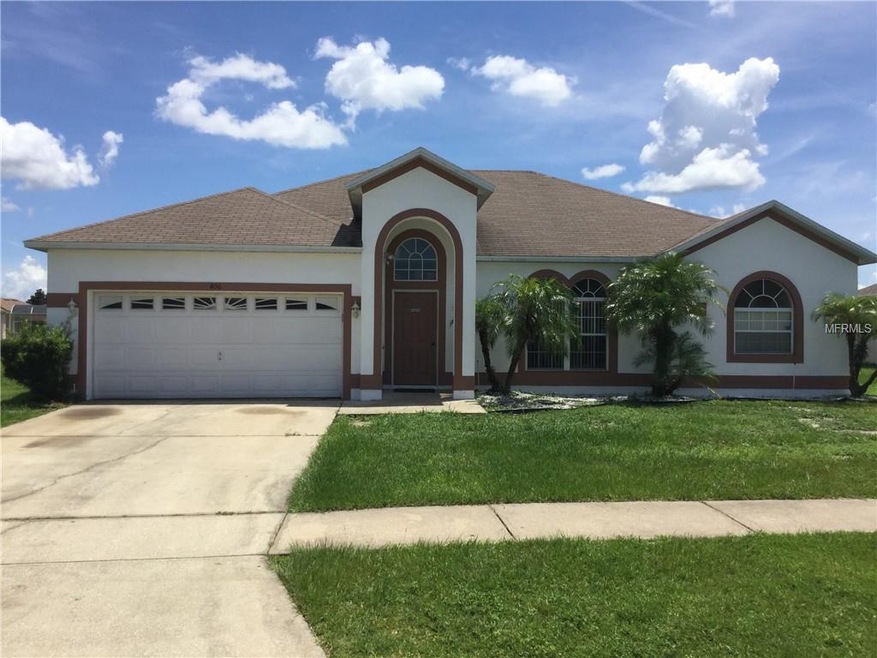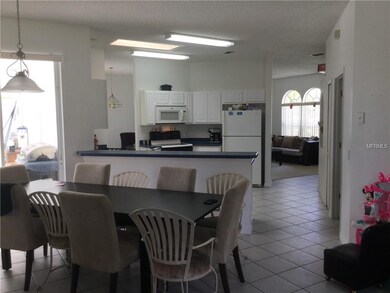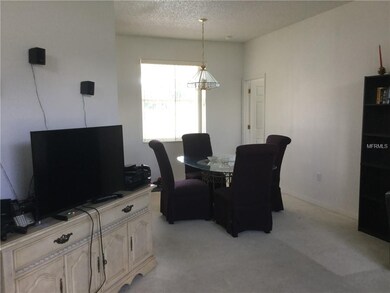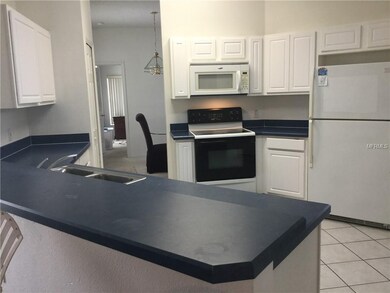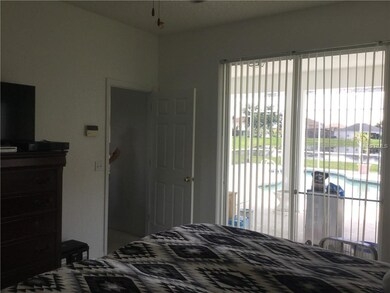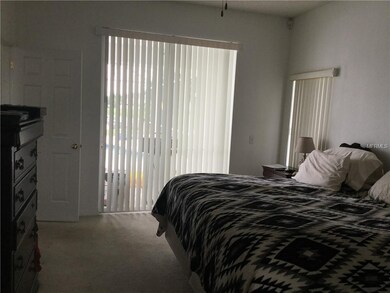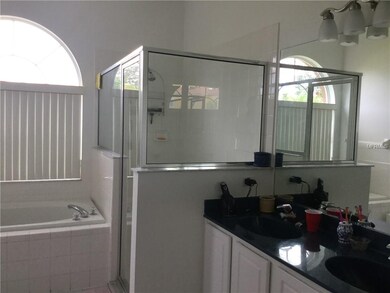
406 Acacia Tree Way Kissimmee, FL 34758
Estimated Value: $314,000 - $342,000
Highlights
- Access To Pond
- Home fronts a pond
- Family Room Off Kitchen
- Screened Pool
- Pond View
- Skylights
About This Home
As of November 2018Waiting for you is a beautiful home with a large screened in lanai and private pool. Sits in beautiful subdivision of Cypress Woods. Home comes with whole house water filtration system, water-softener, sprinkler system, sensor flood light around the house, sky light in the kitchen, A/C system less that 2 years old, hot water heater 6 months old, dish washer less than one year old and the peace of mind that new roof will be installed before closing plus lots of space for you and your family to enjoy.New community pool and community and Parks re-done, lots of local shopping areas and food places for you to enjoy. You are less than one hour away from all of the Amusement parks and approximately 5 minutes away from Poinciana Medical Center.
* Measurements and fees are approximate, please verify.
* Please submit offer on FAR BAR AS IS CONTRACT ONLY.
*** Back on the market, financing fell through.
*** Home Warranty Included for one year.
*** New Roof Will be install before closing.
*** Seller is motivated and will assist with closing cost.
Last Agent to Sell the Property
Maxine Smith
WATSON REALTY CORP License #3402796 Listed on: 07/03/2018
Home Details
Home Type
- Single Family
Est. Annual Taxes
- $2,444
Year Built
- Built in 2000
Lot Details
- 10,629 Sq Ft Lot
- Home fronts a pond
- Property is zoned OPUD
HOA Fees
- $22 Monthly HOA Fees
Parking
- 2 Car Attached Garage
Home Design
- Slab Foundation
- Shingle Roof
- Block Exterior
- Stucco
Interior Spaces
- 1,833 Sq Ft Home
- Ceiling Fan
- Skylights
- Window Treatments
- Family Room Off Kitchen
- Combination Dining and Living Room
- Pond Views
Kitchen
- Range
- Microwave
- Dishwasher
- Disposal
Flooring
- Carpet
- Ceramic Tile
Bedrooms and Bathrooms
- 3 Bedrooms
- 2 Full Bathrooms
Laundry
- Laundry Room
- Dryer
Pool
- Screened Pool
- In Ground Pool
- Fence Around Pool
Schools
- Deerwood Elementary School
- Discovery Intermediate
- Poinciana High School
Utilities
- Central Heating and Cooling System
- Heat Pump System
- Thermostat
- Underground Utilities
- Water Filtration System
- Electric Water Heater
- Water Softener
- Phone Available
- Cable TV Available
Additional Features
- Reclaimed Water Irrigation System
- Access To Pond
Listing and Financial Details
- Home warranty included in the sale of the property
- Down Payment Assistance Available
- Homestead Exemption
- Visit Down Payment Resource Website
- Legal Lot and Block 74 / 1
- Assessor Parcel Number 12-27-28-5221-0001-0740
Community Details
Overview
- Tamarind Parke Subdivision
Recreation
- Community Playground
- Community Pool
- Park
Ownership History
Purchase Details
Home Financials for this Owner
Home Financials are based on the most recent Mortgage that was taken out on this home.Purchase Details
Purchase Details
Similar Homes in the area
Home Values in the Area
Average Home Value in this Area
Purchase History
| Date | Buyer | Sale Price | Title Company |
|---|---|---|---|
| Kelley Lawrence | $206,900 | Watson Title Services Inc | |
| Lewis Karen M | -- | None Available | |
| Weiskittel Louis A | $173,500 | -- |
Mortgage History
| Date | Status | Borrower | Loan Amount |
|---|---|---|---|
| Open | Kelley Lawrence | $33,771 | |
| Open | Kelley Lawrence | $206,900 | |
| Closed | Kelley Lawrence | $206,900 |
Property History
| Date | Event | Price | Change | Sq Ft Price |
|---|---|---|---|---|
| 11/16/2018 11/16/18 | Sold | $206,900 | 0.0% | $113 / Sq Ft |
| 10/09/2018 10/09/18 | Pending | -- | -- | -- |
| 10/04/2018 10/04/18 | Price Changed | $206,900 | -1.4% | $113 / Sq Ft |
| 09/03/2018 09/03/18 | For Sale | $209,900 | 0.0% | $115 / Sq Ft |
| 07/03/2018 07/03/18 | Pending | -- | -- | -- |
| 07/02/2018 07/02/18 | For Sale | $209,900 | -- | $115 / Sq Ft |
Tax History Compared to Growth
Tax History
| Year | Tax Paid | Tax Assessment Tax Assessment Total Assessment is a certain percentage of the fair market value that is determined by local assessors to be the total taxable value of land and additions on the property. | Land | Improvement |
|---|---|---|---|---|
| 2024 | $622 | $171,951 | -- | -- |
| 2023 | $622 | $166,943 | $0 | $0 |
| 2022 | $576 | $162,081 | $0 | $0 |
| 2021 | $564 | $157,361 | $0 | $0 |
| 2020 | $530 | $155,189 | $0 | $0 |
| 2019 | $509 | $151,700 | $30,000 | $121,700 |
| 2018 | $2,001 | $144,200 | $0 | $0 |
| 2017 | $2,444 | $131,600 | $21,600 | $110,000 |
| 2016 | $2,326 | $122,900 | $21,600 | $101,300 |
| 2015 | $2,337 | $121,000 | $21,600 | $99,400 |
| 2014 | $2,404 | $111,100 | $21,600 | $89,500 |
Agents Affiliated with this Home
-
M
Seller's Agent in 2018
Maxine Smith
WATSON REALTY CORP
-
Marlon Smith

Seller Co-Listing Agent in 2018
Marlon Smith
LPT REALTY, LLC
(407) 744-1555
4 in this area
26 Total Sales
-
Cecilia Peralta

Buyer's Agent in 2018
Cecilia Peralta
EXP REALTY LLC
(407) 285-2878
3 Total Sales
-
Cesar Estrada, PA
C
Buyer Co-Listing Agent in 2018
Cesar Estrada, PA
EXP REALTY LLC
(321) 209-4782
4 in this area
209 Total Sales
Map
Source: Stellar MLS
MLS Number: O5718378
APN: 12-27-28-5221-0001-0740
- 430 Marlberry Leaf Ave
- 451 Acacia Tree Way
- 417 Spice Ct
- 440 Peppermill Cir
- 550 Oak Branch Cir
- 383 Blue Lake Cir
- 466 Peppermill Cir
- 4422 Evergreen Forest Loop
- 402 Blue Lake Cir
- 4447 Maple Chase Trail
- 605 Pinehurst Ct
- 392 Citrine Loop
- 457 Prestwick Place
- 4526 Ficus Tree Rd
- 356 Citrine Loop
- 381 Citrine Loop
- 436 Hunter Cir
- 665 Regency Way
- 430 Hunter Cir
- 202 Zircon Rd
- 406 Acacia Tree Way
- 408 Acacia Tree Way
- 404 Acacia Tree Way
- 419 Tamarind Parke Ln
- 407 Acacia Tree Way
- 471 Tamarind Parke Ln
- 405 Acacia Tree Way
- 421 Tamarind Parke Ln
- 411 Acacia Tree Way
- 467 Tamarind Parke Ln
- 403 Acacia Tree Way Unit 1
- 463 Tamarind Parke Ln
- 423 Tamarind Parke Ln
- 413 Acacia Tree Way
- 401 Acacia Tree Way
- 422 Marlberry Leaf Ct
- 420 Marlberry Leaf Ct
- 418 Tamarind Parke Ln
- 461 Tamarind Parke Ln
- 414 Tamarind Parke Ln
