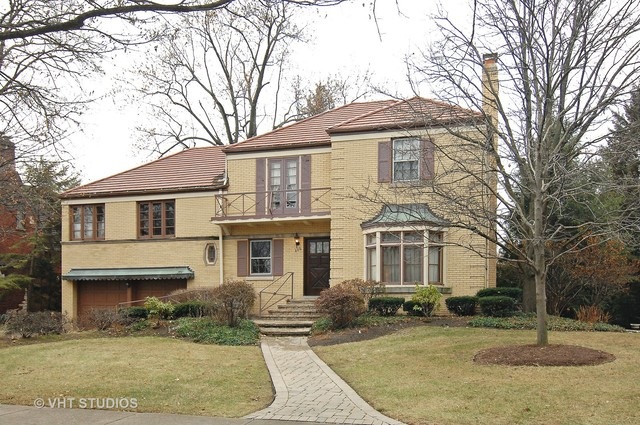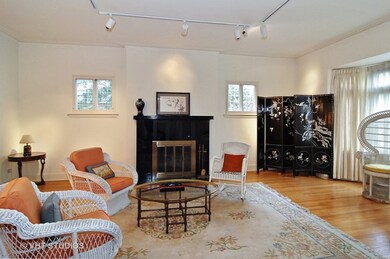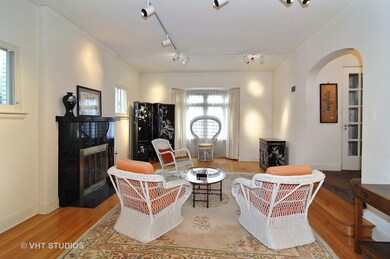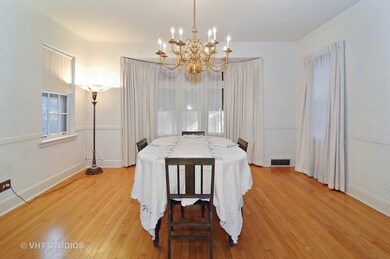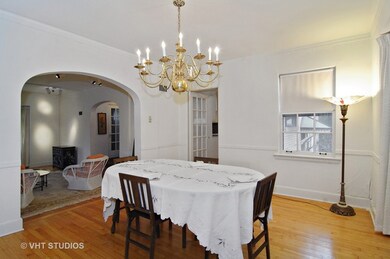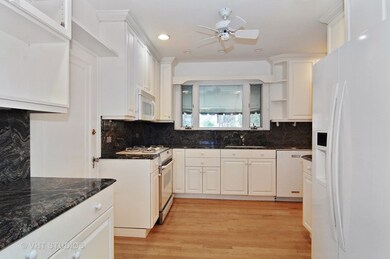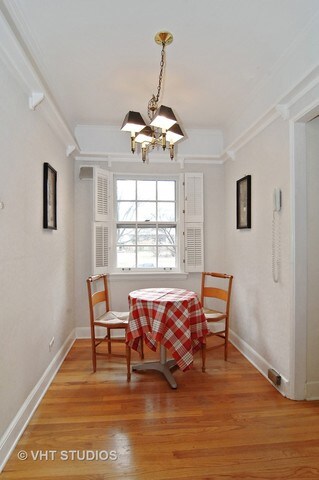
406 Bartram Rd Riverside, IL 60546
Highlights
- Landscaped Professionally
- Wood Flooring
- Fenced Yard
- A F Ames Elementary School Rated A
- Breakfast Room
- Balcony
About This Home
As of February 2021There is room to roam, in this solid built, brick, 2,297 sq ft split level home. Brick paver driveway leads to the winding entry steps. Upon entering the foyer you will see hardwood floors throughout. Step down into the spacious living room with wood burning fireplace. Enjoy a relaxing meal in the formal dining room overlooking the garden & greenhouse. Nicely updated kitchen with white cabinets, granite countertops & a breakfast room. There is also a 1st floor powder room & attached 2 car garage. The 2nd level features 2 nice sized bedrooms, 1 with a tandem room that could be used as an office or den & a full bath. The 3rd level features another full bath, 3 more bedrooms, 1 with a balcony & the largest which is the master bedroom. Expansion possibilities, in the walk-up attic or the full unfinished basement. Great location with shopping center & mall just down the street. Close to downtown Riverside train station, parks & schools. Easy access to both I-290 & I-55. Being offered as-is.
Last Agent to Sell the Property
Baird & Warner License #475140243 Listed on: 12/12/2017

Home Details
Home Type
- Single Family
Est. Annual Taxes
- $8,720
Year Built
- 1937
Lot Details
- Southern Exposure
- East or West Exposure
- Fenced Yard
- Landscaped Professionally
Parking
- Attached Garage
- Garage Transmitter
- Garage Door Opener
- Brick Driveway
- Parking Included in Price
- Garage Is Owned
Home Design
- Brick Exterior Construction
- Slab Foundation
- Tile Roof
Interior Spaces
- Wood Burning Fireplace
- Entrance Foyer
- Breakfast Room
- Tandem Room
- Wood Flooring
- Unfinished Basement
- Basement Fills Entire Space Under The House
- Storm Screens
Kitchen
- Breakfast Bar
- Oven or Range
- Dishwasher
- Disposal
Laundry
- Dryer
- Washer
Eco-Friendly Details
- North or South Exposure
Outdoor Features
- Balcony
- Patio
Utilities
- Central Air
- Heating System Uses Gas
- Lake Michigan Water
Listing and Financial Details
- Senior Tax Exemptions
- Homeowner Tax Exemptions
- Senior Freeze Tax Exemptions
Ownership History
Purchase Details
Home Financials for this Owner
Home Financials are based on the most recent Mortgage that was taken out on this home.Purchase Details
Home Financials for this Owner
Home Financials are based on the most recent Mortgage that was taken out on this home.Purchase Details
Similar Homes in Riverside, IL
Home Values in the Area
Average Home Value in this Area
Purchase History
| Date | Type | Sale Price | Title Company |
|---|---|---|---|
| Deed | $755,000 | Prairie Title | |
| Deed | $460,000 | Baird & Warner Title Servi | |
| Interfamily Deed Transfer | -- | -- |
Mortgage History
| Date | Status | Loan Amount | Loan Type |
|---|---|---|---|
| Open | $490,750 | New Conventional | |
| Previous Owner | $100,000 | Credit Line Revolving |
Property History
| Date | Event | Price | Change | Sq Ft Price |
|---|---|---|---|---|
| 02/16/2021 02/16/21 | Sold | $755,000 | -3.1% | $329 / Sq Ft |
| 10/17/2020 10/17/20 | Pending | -- | -- | -- |
| 10/10/2020 10/10/20 | For Sale | $779,000 | +69.3% | $339 / Sq Ft |
| 05/15/2018 05/15/18 | Sold | $460,000 | -8.0% | $200 / Sq Ft |
| 02/23/2018 02/23/18 | Pending | -- | -- | -- |
| 01/31/2018 01/31/18 | Price Changed | $499,900 | -9.1% | $218 / Sq Ft |
| 12/12/2017 12/12/17 | For Sale | $550,000 | -- | $239 / Sq Ft |
Tax History Compared to Growth
Tax History
| Year | Tax Paid | Tax Assessment Tax Assessment Total Assessment is a certain percentage of the fair market value that is determined by local assessors to be the total taxable value of land and additions on the property. | Land | Improvement |
|---|---|---|---|---|
| 2024 | $8,720 | $28,916 | $5,141 | $23,775 |
| 2023 | $8,779 | $28,916 | $5,141 | $23,775 |
| 2022 | $8,779 | $24,631 | $4,498 | $20,133 |
| 2021 | $9,065 | $24,630 | $4,498 | $20,132 |
| 2020 | $8,768 | $24,630 | $4,498 | $20,132 |
| 2019 | $7,135 | $20,272 | $4,112 | $16,160 |
| 2018 | $7,663 | $22,432 | $4,112 | $18,320 |
| 2017 | $7,415 | $22,432 | $4,112 | $18,320 |
| 2016 | $5,212 | $20,910 | $3,598 | $17,312 |
| 2015 | $5,350 | $20,910 | $3,598 | $17,312 |
| 2014 | $5,149 | $20,910 | $3,598 | $17,312 |
| 2013 | $4,862 | $22,774 | $3,598 | $19,176 |
Agents Affiliated with this Home
-

Seller's Agent in 2021
Jacob Scott
@properties Christie's International Real Estate
1 in this area
12 Total Sales
-
J
Buyer's Agent in 2021
Joan Wiaduck
Gaslight Realty
(312) 518-9939
13 in this area
23 Total Sales
-

Seller's Agent in 2018
Catherine Simon Vobornik
Baird Warner
(312) 501-4048
2 in this area
119 Total Sales
-

Buyer's Agent in 2018
Jamie Hogan
@ Properties
(708) 508-1991
30 Total Sales
Map
Source: Midwest Real Estate Data (MRED)
MLS Number: MRD09816583
APN: 15-25-306-029-0000
- 98 Northgate Rd
- 400 Selborne Rd
- 8001 Edgewater Rd
- 8049 Country Club Ln
- 464 Northgate Ct
- 191 Michaux Rd
- 2311 Park Ave
- 2230 Keystone Ave
- 326 Evelyn Rd
- 2229 Westover Ave
- 114 Lincoln Ave Unit G
- 2312 S 1st Ave
- 580 Selborne Rd
- 2443 S 4th Ave
- 2232 S 2nd Ave
- 50 Forest Ave Unit 3S
- 562 Byrd Rd
- 128 Forest Ave
- 567 Byrd Rd
- 503 Longcommon Rd
