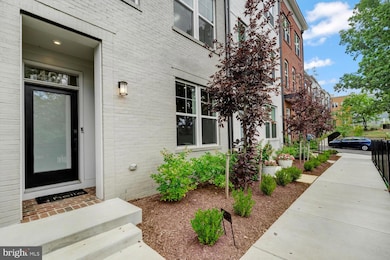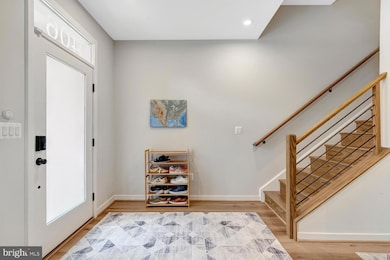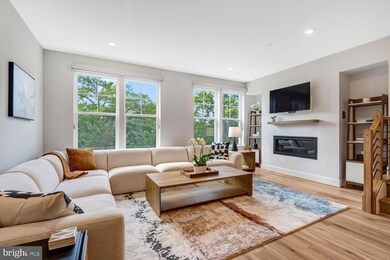
406 Brookland Grove Dr NE Washington, DC 20017
Edgewood NeighborhoodEstimated payment $6,152/month
Highlights
- Federal Architecture
- Stainless Steel Appliances
- Luxury Vinyl Plank Tile Flooring
- 1 Fireplace
- 2 Car Direct Access Garage
- Forced Air Heating and Cooling System
About This Home
Welcome to Brookland Grove! Located on the Western edge of the Brookland community you'll find 60 luxurious homesites adjacent to the Basilica, Catholic University and Trinity University. 406 sits overlooking 4th St which affords it an abundance of natural light and a view of the lush Cherry Blossoms that adorn the grounds. The first resale in the community, 406 is an interior Whitlow model with all the right finishes. The owner sought the advice of multiple designers and consultants to ensure that no detail was overlooked. As you enter the home on the ground floor you'll find a large rec room/den that could easily be converted to a 4th bedroom as it has a large walk-in closet as well as a full bath on this level. Upstairs you'll find an open plan with the living room in the front, dining in the middle and the kitchen in the rear with access to the balcony. And what a kitchen it is! With an abundance of warm wood cabinets, a contrasting dark blue island all topped with upgraded quartz counters with streaks that echo the blue of the island. The quartz continues up the backsplash creating a dramatic statement from the cooktop to the professional exhaust hood. The owner has updated the cooktop to an induction model and installed a Bosch refrigerator. Storage will never be a concern in this kitchen which is outfitted with a pantry closet and two pantry cabinets. Up one more floor you'll find the bedroom level which includes a primary bedroom with en-suite bath that includes a Toto Washlet toilet in the private water closet. There are two other bedrooms on this level as well as a laundry closet equipped with a stand that not only elevates the machines for ease of loading and unloading, but also creates functional storage space. There are several Smart features in this home as well - the door locks, the doorbell, the lighting....even the custom Hunter Douglas blinds can be controlled remotely or from your phone. 406 is walkable to the Brookland Metro Station, the new Trader Joes, and Monroe St Market. At only 14 months old this home is better than new as it's now been completely outfitted and furnished - and the furniture can be negotiated into the sale. Come experience it for yourself!
Open House Schedule
-
Saturday, November 01, 20251:00 to 3:00 pm11/1/2025 1:00:00 PM +00:0011/1/2025 3:00:00 PM +00:00Add to Calendar
Townhouse Details
Home Type
- Townhome
Est. Annual Taxes
- $8,770
Year Built
- Built in 2023
Lot Details
- 1,180 Sq Ft Lot
- Property is in excellent condition
HOA Fees
- $213 Monthly HOA Fees
Parking
- 2 Car Direct Access Garage
- Rear-Facing Garage
- Garage Door Opener
Home Design
- Federal Architecture
- Contemporary Architecture
- Brick Exterior Construction
- Slab Foundation
Interior Spaces
- Property has 3 Levels
- 1 Fireplace
- Luxury Vinyl Plank Tile Flooring
- Laundry in unit
Kitchen
- Built-In Oven
- Cooktop
- Dishwasher
- Stainless Steel Appliances
Bedrooms and Bathrooms
Utilities
- Forced Air Heating and Cooling System
- Natural Gas Water Heater
Community Details
- Edgewood Subdivision, Whitlow Floorplan
Listing and Financial Details
- Tax Lot 1093
- Assessor Parcel Number 3648//1093
Map
Home Values in the Area
Average Home Value in this Area
Tax History
| Year | Tax Paid | Tax Assessment Tax Assessment Total Assessment is a certain percentage of the fair market value that is determined by local assessors to be the total taxable value of land and additions on the property. | Land | Improvement |
|---|---|---|---|---|
| 2025 | $6,879 | $1,031,820 | $410,140 | $621,680 |
| 2024 | $2,876 | $338,320 | $338,320 | $0 |
| 2023 | $1,290 | $151,710 | $151,710 | $0 |
| 2022 | $1,290 | $151,710 | $151,710 | $0 |
| 2021 | $862 | $101,390 | $101,390 | $0 |
| 2020 | $0 | $92,180 | $92,180 | $0 |
Property History
| Date | Event | Price | List to Sale | Price per Sq Ft |
|---|---|---|---|---|
| 10/31/2025 10/31/25 | For Sale | $995,000 | -- | $476 / Sq Ft |
Purchase History
| Date | Type | Sale Price | Title Company |
|---|---|---|---|
| Deed | $989,590 | First American Title | |
| Special Warranty Deed | $4,983,594 | Loudoun Commercial Title Llc |
Mortgage History
| Date | Status | Loan Amount | Loan Type |
|---|---|---|---|
| Open | $989,590 | VA |
About the Listing Agent

A Southern gentleman heart, Donnell received his formal education in Virginia. Upon graduating from the College of William Mary, he moved to Washington, DC and began his career in Financial Services. From retail banking branch management to investment banking to insurance services, he mastered the skills necessary to advise his clients on the best ways to manage their financial portfolio.
He obtained his real estate license in 2001. Drawing from his financial background and personal
Donnell's Other Listings
Source: Bright MLS
MLS Number: DCDC2227232
APN: 3648-1093
- 466 Altezza Dr NE
- 586 Regent Place NE
- 2855 Chancellors Way NE
- 3000 7th St NE Unit 101
- 3000 7th St NE Unit 124
- 2821 5th St NE
- 2806 5th St NE
- 718 Jackson St NE Unit 1
- 3210 8th St NE Unit 1
- 712 Kearny St NE Unit 5
- 517 Montana Ave NE Unit 3A
- 428 Evarts St NE Unit 2
- 2701 4th St NE Unit 101
- 2720 7th St NE Unit 301
- 622 Evarts St NE
- 636 Edgewood St NE Unit A
- 636 Edgewood St NE Unit B
- 413 Evarts St NE
- 315 Evarts St NE Unit 109
- 2625 3rd St NE Unit 203
- 468 Altezza Dr NE
- 2731 4th St NE
- 711 Kearny St NE Unit 2
- 412 Evarts St NE Unit 3
- 3305 7th St NE Unit E
- 625 Monroe St NE
- 2821 7th St NE
- 315 Evarts St NE
- 100 Michigan Ave NE
- 3201 8th St NE
- 2615 4th St NE Unit B3
- 2608 4th St NE Unit 1
- 2602 4th St NE Unit B
- 2602 4th St NE Unit A
- 400 Douglas St NE Unit 102
- 2600 4th St NE Unit A
- 2600 4th St NE Unit B
- 3115 Hawthorne Dr NE Unit 3115
- 601 Edgewood St NE
- 611 Edgewood St NE






