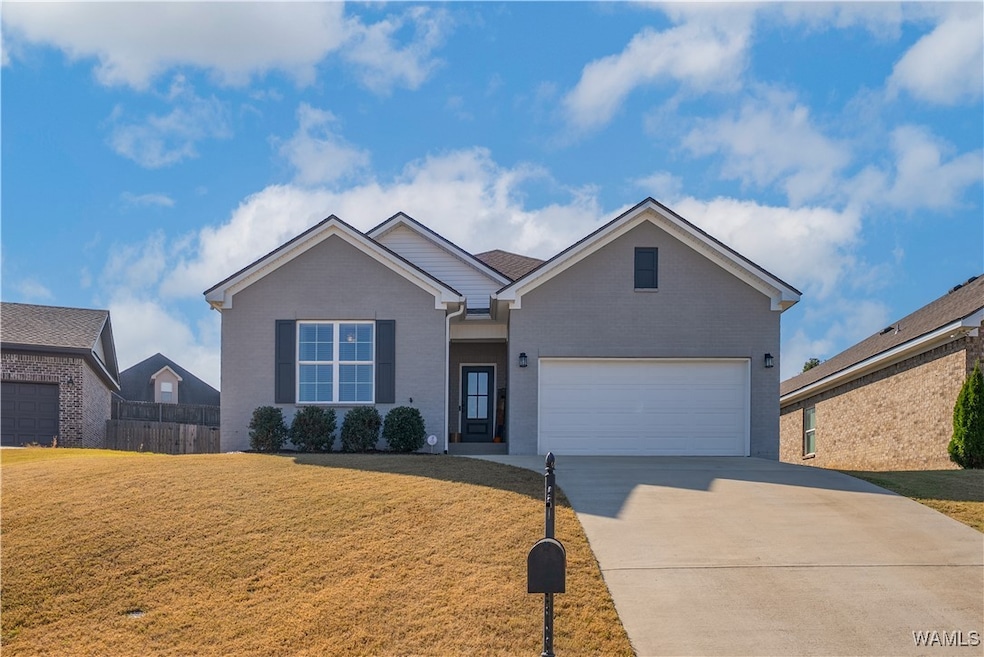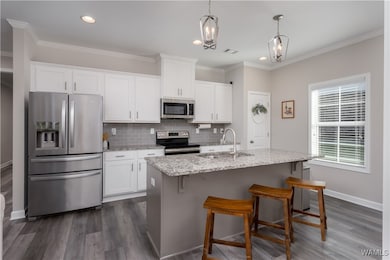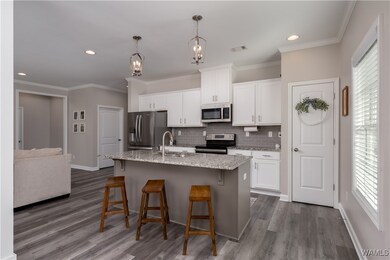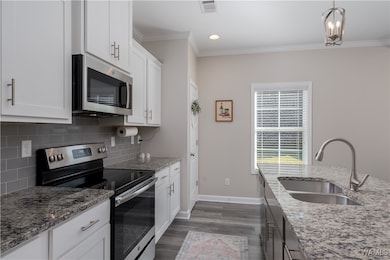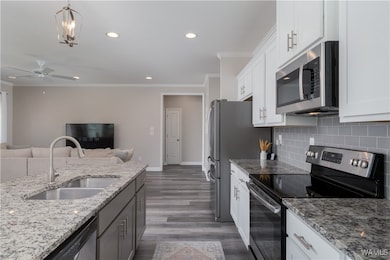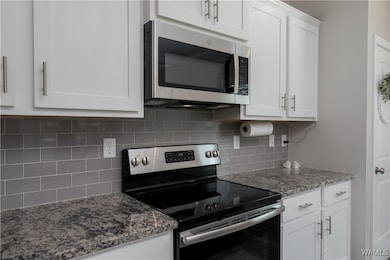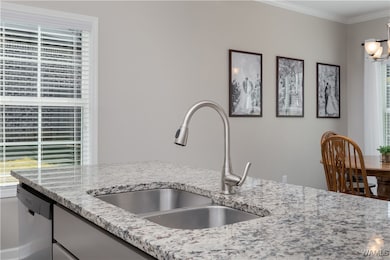406 Camille Ln Tuscaloosa, AL 35405
Estimated payment $1,665/month
Highlights
- Open Floorplan
- Covered Patio or Porch
- Double Pane Windows
- Granite Countertops
- 2 Car Attached Garage
- Walk-In Closet
About This Home
Perfectly positioned within walking distance of Hillcrest, 406 Camille Lane presents a well-kept home showcasing an open-concept layout designed for both comfort and functionality. The main living areas feature durable LVP flooring, while the spacious bedrooms offer carpeting and generous walk-in closets. The kitchen is thoughtfully appointed with granite countertops, stainless steel appliances, and ample cabinetry. The primary suite provides a retreat of its own with dual vanities and a walk-in shower. Outside, a large fenced-in backyard and a covered patio offer the perfect setting for relaxing, entertaining, or enjoying the outdoors. With its appealing finishes, practical design, and outstanding location, this home delivers the ideal combination of convenience and livability.
Home Details
Home Type
- Single Family
Est. Annual Taxes
- $742
Year Built
- Built in 2020
Lot Details
- 8,276 Sq Ft Lot
- Lot Dimensions are 55x167x59x140
- Wood Fence
HOA Fees
- $22 Monthly HOA Fees
Parking
- 2 Car Attached Garage
- Driveway
Home Design
- Brick Exterior Construction
- Slab Foundation
- Shingle Roof
- Composition Roof
Interior Spaces
- 1,724 Sq Ft Home
- 1-Story Property
- Open Floorplan
- Ceiling Fan
- Double Pane Windows
- Blinds
- Fire and Smoke Detector
Kitchen
- Electric Oven
- Electric Range
- Microwave
- Dishwasher
- Granite Countertops
Bedrooms and Bathrooms
- 3 Bedrooms
- Walk-In Closet
- 2 Full Bathrooms
Laundry
- Laundry Room
- Laundry on main level
Outdoor Features
- Covered Patio or Porch
- Rain Gutters
Schools
- Englewood Elementary School
- Hillcrest Jr Middle School
- Hillcrest High School
Utilities
- Central Heating and Cooling System
- Heating System Uses Natural Gas
- Gas Water Heater
- Cable TV Available
Community Details
- Hinton Gardens Subdivision
Listing and Financial Details
- Assessor Parcel Number 36-06-24-0-001-003.118
Map
Home Values in the Area
Average Home Value in this Area
Tax History
| Year | Tax Paid | Tax Assessment Tax Assessment Total Assessment is a certain percentage of the fair market value that is determined by local assessors to be the total taxable value of land and additions on the property. | Land | Improvement |
|---|---|---|---|---|
| 2024 | $742 | $54,660 | $7,000 | $47,660 |
| 2023 | $691 | $55,140 | $7,000 | $48,140 |
| 2022 | $611 | $48,740 | $7,000 | $41,740 |
| 2021 | $561 | $45,000 | $7,000 | $38,000 |
| 2020 | $108 | $4,000 | $4,000 | $0 |
| 2019 | $108 | $4,000 | $4,000 | $0 |
| 2018 | $108 | $4,000 | $4,000 | $0 |
| 2017 | $108 | $0 | $0 | $0 |
| 2016 | $108 | $0 | $0 | $0 |
| 2015 | $108 | $0 | $0 | $0 |
| 2014 | $108 | $4,000 | $4,000 | $0 |
Property History
| Date | Event | Price | List to Sale | Price per Sq Ft | Prior Sale |
|---|---|---|---|---|---|
| 11/18/2025 11/18/25 | For Sale | $299,900 | +10.3% | $174 / Sq Ft | |
| 06/09/2023 06/09/23 | Sold | $272,000 | 0.0% | $160 / Sq Ft | View Prior Sale |
| 05/02/2023 05/02/23 | Pending | -- | -- | -- | |
| 05/01/2023 05/01/23 | Price Changed | $272,000 | -2.5% | $160 / Sq Ft | |
| 04/11/2023 04/11/23 | For Sale | $279,000 | -- | $164 / Sq Ft |
Purchase History
| Date | Type | Sale Price | Title Company |
|---|---|---|---|
| Warranty Deed | $272,000 | None Listed On Document | |
| Warranty Deed | $239,900 | -- | |
| Deed | -- | -- |
Mortgage History
| Date | Status | Loan Amount | Loan Type |
|---|---|---|---|
| Open | $267,073 | FHA | |
| Previous Owner | $232,703 | New Conventional |
Source: West Alabama Multiple Listing Service
MLS Number: 172018
APN: 36-06-24-0-001-003.118
- 394 Camille Ln
- 416 Camille Ln
- 563 Camille Ln
- 9594 Havenridge Loop Unit 57
- 9180 Havenridge Loop Unit 59
- 9576 Havenridge Loop Unit 54
- 9570 Havenridge Loop Unit 53
- 9564 Havenridge Loop Unit 52
- 487 Camille Ln
- The Carol Plan at Parkway Gardens
- The Lakeside Plan at Parkway Gardens
- The Cali Plan at Parkway Gardens
- The Galen Plan at Parkway Gardens
- The Belfort Plan at Parkway Gardens
- The Rhett Plan at Parkway Gardens
- The Aria Plan at Parkway Gardens
- The Riverside Plan at Parkway Gardens
- The Freeport Plan at Parkway Gardens
- 9022 Saxon St Unit 130
- 9212 Parkway Gardens Loop
- 312 Center Field Dr
- 158 Wexford Way
- 8816 Old Greensboro Rd
- 1954 Inverness Pkwy
- 6802 Old Greensboro Rd
- 1800 Crabtree Rd
- 8008 Shadesbrook Dr
- 8029 Shadesbrook Dr
- 815 Garden Pkwy
- 5621 Al-69
- 5501 Old Montgomery Hwy
- 1800 Links Blvd
- 11235 Marion Oaks Dr
- 2201 48th St E
- 5050 Cypress Creek Ave E
- 3831 3rd Ave E
- 4527 18th Ave E
- 3820 1st Ave
- 5001 Cypress Creek Ave E
- 235 James I Harrison Jr Pkwy E
