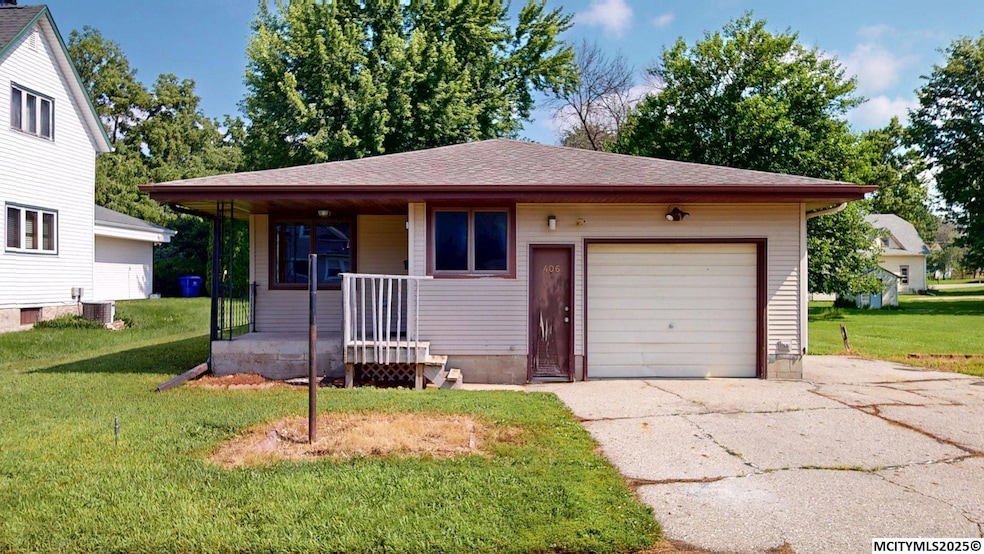406 Carter St Plymouth, IA 50464
Estimated payment $925/month
Total Views
2,796
3
Beds
2
Baths
2,568
Sq Ft
$56
Price per Sq Ft
Highlights
- Ranch Style House
- Forced Air Heating and Cooling System
- Storage Shed
- 1 Car Attached Garage
- Ceiling Fan
- Carpet
About This Home
Enjoy the quiet atmosphere that only small towns can provide. This immaculate three bedroom, 1 3/4 baths has generous room sizes as well as a nice sized kitchen. There is a spacious family room and additional office or workout room and 3/4 bath in the lower level. This home is surely to impress you. Relax on the front porch on warm summer days. There is a storage shed in the back that stays with the property. The furnace was new in June 2025. Roof new in 2022 Freshly painted throughout. Call for a showing today.
Home Details
Home Type
- Single Family
Est. Annual Taxes
- $1,678
Year Built
- Built in 1973
Lot Details
- Lot Dimensions are 50x132
- Property is zoned RG/GENERAL RES
Home Design
- Ranch Style House
- Block Foundation
- Asphalt Roof
- Vinyl Siding
Interior Spaces
- 2,568 Sq Ft Home
- Ceiling Fan
- Double Hung Windows
- Casement Windows
- Partially Finished Basement
- Basement Fills Entire Space Under The House
- Attic or Crawl Hatchway Insulated
Kitchen
- Gas Range
- Dishwasher
Flooring
- Carpet
- Laminate
Bedrooms and Bathrooms
- 3 Bedrooms
- 2 Bathrooms
Parking
- 1 Car Attached Garage
- Garage Door Opener
- Driveway
Outdoor Features
- Storage Shed
Utilities
- Forced Air Heating and Cooling System
- Heating System Powered By Owned Propane
Listing and Financial Details
- Assessor Parcel Number 040642900300
Map
Create a Home Valuation Report for This Property
The Home Valuation Report is an in-depth analysis detailing your home's value as well as a comparison with similar homes in the area
Home Values in the Area
Average Home Value in this Area
Tax History
| Year | Tax Paid | Tax Assessment Tax Assessment Total Assessment is a certain percentage of the fair market value that is determined by local assessors to be the total taxable value of land and additions on the property. | Land | Improvement |
|---|---|---|---|---|
| 2024 | $1,678 | $123,240 | $6,250 | $116,990 |
| 2023 | $1,632 | $123,240 | $6,250 | $116,990 |
| 2022 | $1,742 | $96,080 | $5,000 | $91,080 |
| 2021 | $1,692 | $99,210 | $5,000 | $94,210 |
| 2020 | $1,693 | $94,190 | $5,000 | $89,190 |
| 2019 | $1,714 | $0 | $0 | $0 |
| 2018 | $1,474 | $0 | $0 | $0 |
| 2017 | $1,504 | $0 | $0 | $0 |
| 2016 | $1,494 | $0 | $0 | $0 |
| 2015 | $1,494 | $0 | $0 | $0 |
| 2014 | $1,598 | $0 | $0 | $0 |
| 2013 | $1,718 | $0 | $0 | $0 |
Source: Public Records
Property History
| Date | Event | Price | Change | Sq Ft Price |
|---|---|---|---|---|
| 07/11/2025 07/11/25 | Pending | -- | -- | -- |
| 07/03/2025 07/03/25 | For Sale | $144,090 | +69.5% | $56 / Sq Ft |
| 05/12/2017 05/12/17 | Sold | $85,000 | -5.6% | $33 / Sq Ft |
| 04/03/2017 04/03/17 | Pending | -- | -- | -- |
| 08/09/2016 08/09/16 | For Sale | $90,000 | -- | $35 / Sq Ft |
Source: Mason City Multiple Listing Service
Purchase History
| Date | Type | Sale Price | Title Company |
|---|---|---|---|
| Warranty Deed | -- | None Available | |
| Warranty Deed | $95,000 | None Availabale | |
| Warranty Deed | $95,000 | None Available |
Source: Public Records
Mortgage History
| Date | Status | Loan Amount | Loan Type |
|---|---|---|---|
| Open | $80,750 | New Conventional | |
| Previous Owner | $81,128 | FHA | |
| Previous Owner | $38,172 | Credit Line Revolving | |
| Previous Owner | $48,200 | Credit Line Revolving | |
| Previous Owner | $24,234 | Credit Line Revolving |
Source: Public Records
Source: Mason City Multiple Listing Service
MLS Number: 250459
APN: 04-06-429-00-300
Nearby Homes







