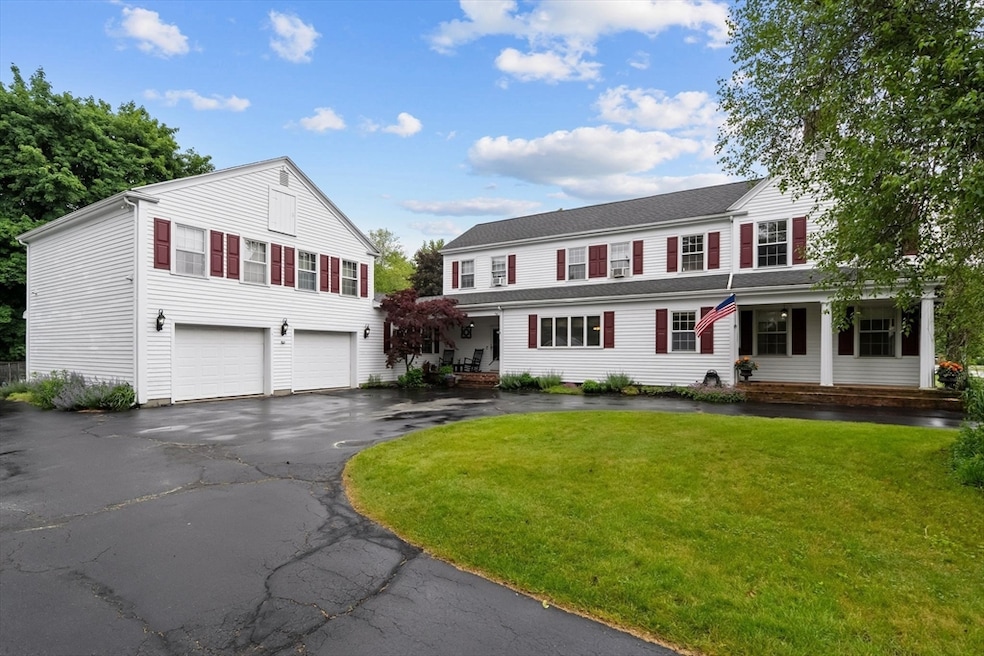406 Central St East Bridgewater, MA 02333
Estimated payment $5,151/month
Highlights
- Golf Course Community
- Medical Services
- Colonial Architecture
- Community Stables
- 2 Acre Lot
- Property is near public transit
About This Home
6 Bedroom Colonial home has an attached 2 bed apartment over 2 car garage, (home is zoned as a legal 2 Family). Large family room with 24' of sliders that wrap around deck overlooking side yard and in ground pool, patio with "cob" oven and retractable awning. Open kitchen features a pantry, eat in area with wet bar with 1/2 bath with easy access to front living room and formal dining room. 1st floor bedroom with ensuite, and 2nd floor features 3 bedrooms with a Master suit has 3 walk in closets, private bath w/claw foot tub and separate sitting room attached. For the gardener, there is a greenhouse with water/electric/venting fans, a pot belly wood stove and gravel floorig. Also a chicken coop with large run with water/electric and battery operated automated coop door. Convenient/walkable location to all town schools, concerts/parades/etc. The garage, apartment, en suite, family room and master bedroom added in 1989. New 6 bedroom septic will be installed prior to closing,
Property Details
Home Type
- Multi-Family
Est. Annual Taxes
- $7,473
Year Built
- Built in 1800
Parking
- 2 Car Attached Garage
- Driveway
- Open Parking
Home Design
- Colonial Architecture
- Stone Foundation
- Frame Construction
- Shingle Roof
- Concrete Perimeter Foundation
Interior Spaces
- 4,092 Sq Ft Home
- Property has 2 Levels
- 5 Fireplaces
Bedrooms and Bathrooms
- 6 Bedrooms
Basement
- Basement Fills Entire Space Under The House
- Crawl Space
Location
- Property is near public transit
- Property is near schools
Additional Features
- 2 Acre Lot
- Private Sewer
Listing and Financial Details
- Assessor Parcel Number M:50 P:42,1007825
Community Details
Amenities
- Medical Services
- Shops
- Coin Laundry
Recreation
- Golf Course Community
- Tennis Courts
- Park
- Community Stables
- Jogging Path
Additional Features
- 2 Units
- Net Operating Income $19,560
Map
Home Values in the Area
Average Home Value in this Area
Tax History
| Year | Tax Paid | Tax Assessment Tax Assessment Total Assessment is a certain percentage of the fair market value that is determined by local assessors to be the total taxable value of land and additions on the property. | Land | Improvement |
|---|---|---|---|---|
| 2025 | $7,473 | $546,700 | $201,400 | $345,300 |
| 2024 | $7,474 | $540,000 | $193,700 | $346,300 |
| 2023 | $7,685 | $531,800 | $193,700 | $338,100 |
| 2022 | $7,569 | $485,200 | $176,200 | $309,000 |
| 2021 | $8,929 | $430,800 | $169,300 | $261,500 |
| 2020 | $7,276 | $420,800 | $164,600 | $256,200 |
| 2019 | $8,216 | $395,800 | $157,300 | $238,500 |
| 2018 | $6,710 | $373,600 | $157,300 | $216,300 |
| 2017 | $9,236 | $359,600 | $150,000 | $209,600 |
| 2016 | $6,463 | $355,900 | $150,000 | $205,900 |
| 2015 | $6,349 | $357,500 | $149,100 | $208,400 |
| 2014 | $6,314 | $363,500 | $146,000 | $217,500 |
Property History
| Date | Event | Price | Change | Sq Ft Price |
|---|---|---|---|---|
| 06/18/2025 06/18/25 | Pending | -- | -- | -- |
| 06/05/2025 06/05/25 | For Sale | $849,900 | -- | $208 / Sq Ft |
Purchase History
| Date | Type | Sale Price | Title Company |
|---|---|---|---|
| Deed | $444,000 | -- |
Mortgage History
| Date | Status | Loan Amount | Loan Type |
|---|---|---|---|
| Open | $33,000 | No Value Available | |
| Open | $354,000 | No Value Available | |
| Closed | $350,000 | Purchase Money Mortgage |
Source: MLS Property Information Network (MLS PIN)
MLS Number: 73386697
APN: EBRI-000050-000000-000042
- 71 Church St
- 54 Plymouth St
- 15 Pheasant Run
- 78 Crystal Water Dr
- 261 Plymouth St
- 41 Bedford St
- 11 Harmony Crossing
- 5 Harmony Crossing
- 182 Crystal Water Dr Unit 182
- 28 Brookbend Way E
- 9 Hemlock Dr
- 10 Mountain Ash Rd Unit 10
- 455 Plymouth St
- 11 Willow Ave
- 282 Spring St
- 587 Bridge St
- 200 N Central St
- 590 Bedford St
- 121 South St
- 318 W Union St







