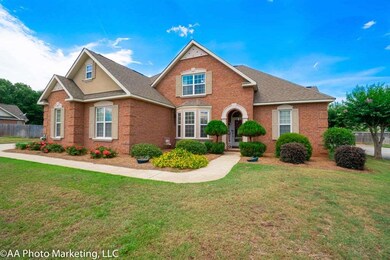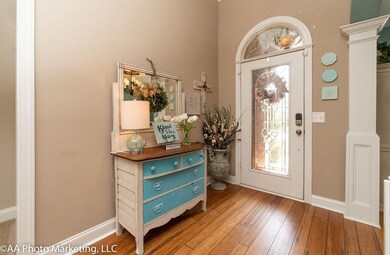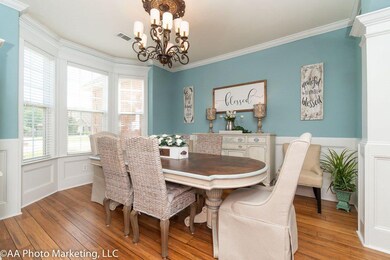
406 Childers Dr Warner Robins, GA 31088
Highlights
- Deck
- Main Floor Primary Bedroom
- 1 Fireplace
- Lake Joy Elementary School Rated A-
- Hydromassage or Jetted Bathtub
- Bonus Room
About This Home
As of August 20204 bedrooms and a bonus room with 3 full bathrooms. Fresh paint downstairs, new ship lap installed in Great room and guest bathroom downstairs, new faucets, freshly painted cabinets in master bathroom, carpet & living room floors only 2.5 years old, new stove and microwave, extra trim package throughout, screened porch and large backyard. Granite in kitchen and two pantries to include walk in pantry. Please see showing instructions in documents.
Last Agent to Sell the Property
LANDMARK REALTY License #240088 Listed on: 06/30/2020
Home Details
Home Type
- Single Family
Est. Annual Taxes
- $3,204
Year Built
- Built in 2006
Lot Details
- 0.6 Acre Lot
- Privacy Fence
- Sprinkler System
HOA Fees
- $8 Monthly HOA Fees
Home Design
- Brick Exterior Construction
- Slab Foundation
Interior Spaces
- 2,365 Sq Ft Home
- 1.5-Story Property
- Ceiling Fan
- 1 Fireplace
- Double Pane Windows
- Blinds
- Entrance Foyer
- Great Room
- Formal Dining Room
- Bonus Room
- Screened Porch
- Storage In Attic
- Home Security System
- Laundry Room
Kitchen
- Breakfast Area or Nook
- Eat-In Kitchen
- Breakfast Bar
- Electric Range
- Microwave
- Dishwasher
- Granite Countertops
- Disposal
Flooring
- Carpet
- Laminate
- Tile
Bedrooms and Bathrooms
- 4 Bedrooms
- Primary Bedroom on Main
- Split Bedroom Floorplan
- 3 Full Bathrooms
- Hydromassage or Jetted Bathtub
Parking
- 2 Car Attached Garage
- Garage Door Opener
Outdoor Features
- Deck
Schools
- Lake Joy Elementary School
- Mossy Creek Middle School
- Houston Co. High School
Utilities
- Multiple cooling system units
- Central Heating and Cooling System
- Heat Pump System
- Septic Tank
- Cable TV Available
Listing and Financial Details
- Legal Lot and Block 64 / A
Ownership History
Purchase Details
Home Financials for this Owner
Home Financials are based on the most recent Mortgage that was taken out on this home.Purchase Details
Home Financials for this Owner
Home Financials are based on the most recent Mortgage that was taken out on this home.Purchase Details
Home Financials for this Owner
Home Financials are based on the most recent Mortgage that was taken out on this home.Purchase Details
Similar Homes in the area
Home Values in the Area
Average Home Value in this Area
Purchase History
| Date | Type | Sale Price | Title Company |
|---|---|---|---|
| Limited Warranty Deed | $257,500 | None Available | |
| Warranty Deed | $224,000 | None Available | |
| Warranty Deed | $251,500 | None Available | |
| Deed | $46,400 | -- |
Mortgage History
| Date | Status | Loan Amount | Loan Type |
|---|---|---|---|
| Open | $68,000 | New Conventional | |
| Open | $263,422 | VA | |
| Previous Owner | $219,942 | FHA | |
| Previous Owner | $175,500 | New Conventional | |
| Previous Owner | $121,500 | New Conventional | |
| Previous Owner | $200,000 | Construction |
Property History
| Date | Event | Price | Change | Sq Ft Price |
|---|---|---|---|---|
| 08/05/2020 08/05/20 | Sold | $257,500 | 0.0% | $109 / Sq Ft |
| 07/03/2020 07/03/20 | Pending | -- | -- | -- |
| 06/30/2020 06/30/20 | For Sale | $257,500 | +15.0% | $109 / Sq Ft |
| 10/18/2017 10/18/17 | Sold | $224,000 | -1.8% | $95 / Sq Ft |
| 09/06/2017 09/06/17 | Pending | -- | -- | -- |
| 09/01/2017 09/01/17 | For Sale | $228,000 | 0.0% | $97 / Sq Ft |
| 08/07/2015 08/07/15 | Rented | $1,600 | 0.0% | -- |
| 08/07/2015 08/07/15 | For Rent | $1,600 | 0.0% | -- |
| 05/14/2013 05/14/13 | Rented | $1,600 | 0.0% | -- |
| 05/14/2013 05/14/13 | For Rent | $1,600 | -- | -- |
Tax History Compared to Growth
Tax History
| Year | Tax Paid | Tax Assessment Tax Assessment Total Assessment is a certain percentage of the fair market value that is determined by local assessors to be the total taxable value of land and additions on the property. | Land | Improvement |
|---|---|---|---|---|
| 2024 | $3,204 | $133,960 | $14,400 | $119,560 |
| 2023 | $2,682 | $110,960 | $14,400 | $96,560 |
| 2022 | $2,596 | $107,400 | $14,400 | $93,000 |
| 2021 | $2,326 | $95,720 | $14,400 | $81,320 |
| 2020 | $2,208 | $90,440 | $14,400 | $76,040 |
| 2019 | $2,208 | $90,440 | $14,400 | $76,040 |
| 2018 | $2,187 | $90,440 | $14,400 | $76,040 |
| 2017 | $2,074 | $84,880 | $14,400 | $70,480 |
| 2016 | $2,039 | $83,320 | $14,400 | $68,920 |
| 2015 | $2,043 | $83,320 | $14,400 | $68,920 |
| 2014 | -- | $83,320 | $14,400 | $68,920 |
| 2013 | -- | $91,360 | $18,000 | $73,360 |
Agents Affiliated with this Home
-
Cindy Lasseter

Seller's Agent in 2020
Cindy Lasseter
LANDMARK REALTY
(478) 951-3317
168 Total Sales
-
Wes Sawyers

Buyer's Agent in 2020
Wes Sawyers
SOUTHERN CLASSIC REALTORS
(478) 957-7266
64 Total Sales
-
Anita Clark

Seller's Agent in 2017
Anita Clark
COLDWELL BANKER ACCESS REALTY
(478) 960-8055
99 Total Sales
-
L
Seller's Agent in 2015
Lisa Bell
FICKLING & COMPANY
-
B
Seller Co-Listing Agent in 2015
Barb Vorhees
FICKLING & COMPANY - RENTALS
-
Shawn Rowey
S
Seller Co-Listing Agent in 2013
Shawn Rowey
GOLDEN KEY REALTY
(478) 256-9038
16 Total Sales
Map
Source: Central Georgia MLS
MLS Number: 203680
APN: 00051E041000
- 102 Alamo Ct
- 719 Lake Joy Rd
- 302 Avondale Cir
- 304 Norfolk Cir
- 300 Stacy Ln
- 505 Norfolk Cir
- 303 Norfolk Cir
- 100 Northumberland Way
- 300 Cheshire Dr
- 301 Vinings Place Dr
- 101 Bryce Dr
- 107 Rachael Ln
- 901 Broderick Cir
- 700 Stacy Ln
- 107 Whitney Ct
- 205 Brantley Ridge
- 83 Glen Arbor Ln
- 121 Bridgeway Dr
- 310 Emily Maygan Dr
- 115 Lori Ln






