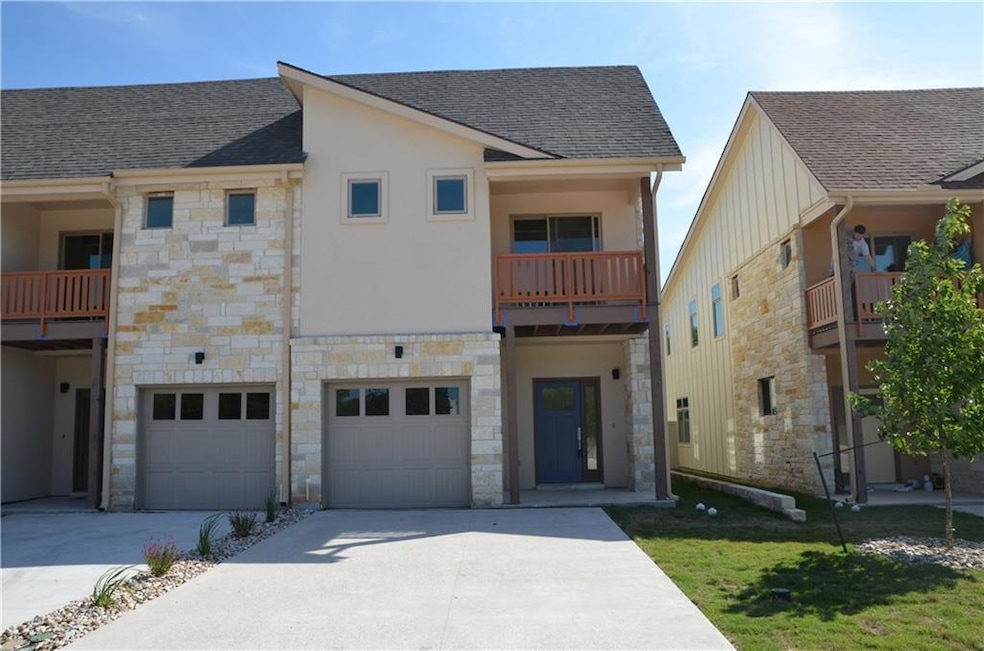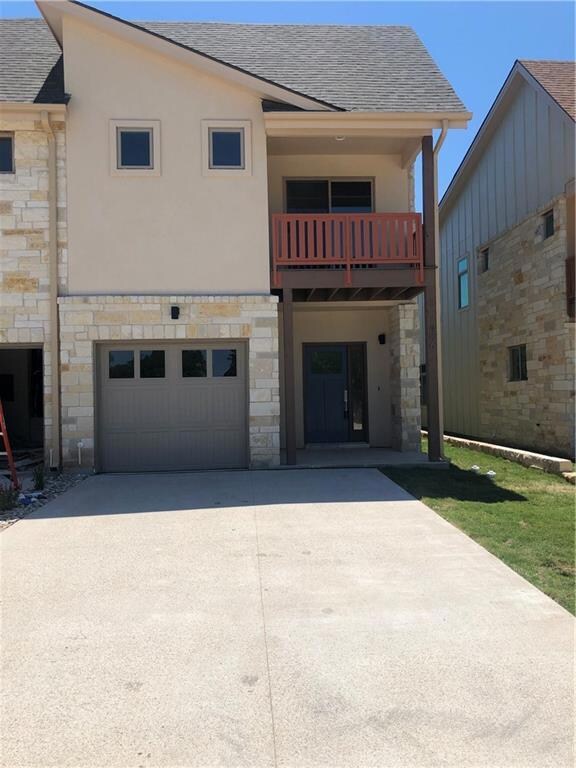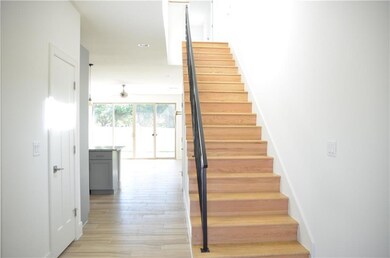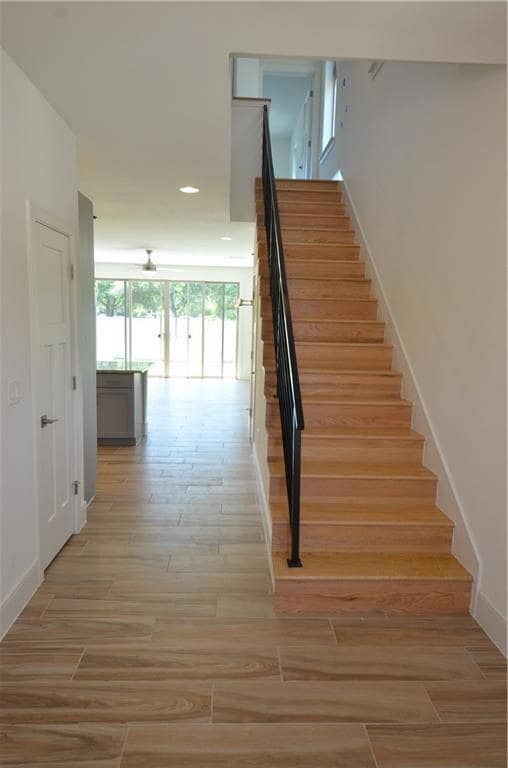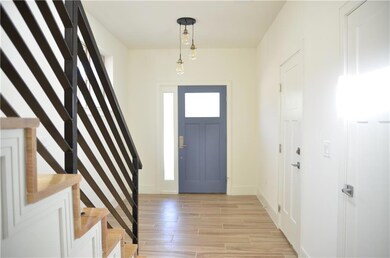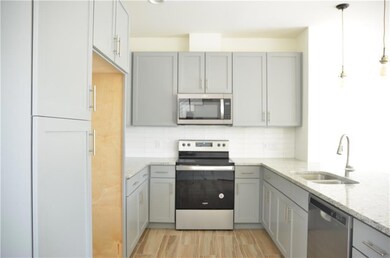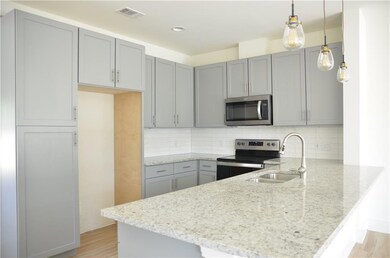406 Conserivation Dr Austin, TX 78717
Brushy Creek NeighborhoodHighlights
- New Construction
- Wood Flooring
- Granite Countertops
- Brushy Creek Elementary School Rated A-
- Corner Lot
- Private Yard
About This Home
End Unit! Backyard facing South, very bright! Refrigerator/washer/dryer included. Private backyard with gate. 3 Beds, 2 Full/1 Half Baths. Nice wood look tile floor & wood floor stairs. Guest parking lots in-front of this unit. Granite counter-top, SS appliance. Round Rock ISD (Brushy Creek El, Cedar Valley Mi & McNeil Hi Schools). Many nice parks around the community. Easy access Parmer, 183, 620 & I-35! Walking distance to Brushy Creek Elementary school.
Last Listed By
Austin Grace Realty LLC Brokerage Phone: (512) 947-5599 License #0531660 Listed on: 06/06/2025
Condo Details
Home Type
- Condominium
Est. Annual Taxes
- $8,521
Year Built
- Built in 2020 | New Construction
Lot Details
- South Facing Home
- Fenced
- Drip System Landscaping
- Private Yard
Parking
- 1 Car Garage
- Reserved Parking
Home Design
- Slab Foundation
- Composition Roof
- Masonry Siding
Interior Spaces
- 1,710 Sq Ft Home
- 2-Story Property
- Recessed Lighting
Kitchen
- Breakfast Bar
- Oven
- Free-Standing Range
- Microwave
- Granite Countertops
Flooring
- Wood
- Carpet
- Tile
Bedrooms and Bathrooms
- 3 Bedrooms
- In-Law or Guest Suite
Home Security
Outdoor Features
- Balcony
- Patio
Schools
- Brushy Creek Elementary School
- Cedar Valley Middle School
- Mcneil High School
Utilities
- Central Heating and Cooling System
- Municipal Utilities District for Water and Sewer
Listing and Financial Details
- Security Deposit $2,000
- Tenant pays for all utilities
- The owner pays for association fees
- 12 Month Lease Term
- $60 Application Fee
- Assessor Parcel Number 406
Community Details
Overview
- No Home Owners Association
- 406 Units
- Brushy Creek Village Sec 02 Subdivision
Additional Features
- Common Area
- Fire and Smoke Detector
Map
Source: Unlock MLS (Austin Board of REALTORS®)
MLS Number: 3330650
APN: R594832
- 16503 Lounsbury Place
- 16718 Chamonix Terrace
- 8507 Chat Ln
- 9617 Slate Creek Trail
- 16500 Pocono Dr
- 9100 Brimstone Ln
- 9201 Cessna Ln
- 9105 Cottage Grove Pass
- 16628 Malaga Hills Dr
- 8700 Bobcat Dr
- 8612 Bobcat Dr
- 16710 Sabertooth Dr
- 16705 Sabertooth Dr
- 3605 Hillrock Dr
- 16715 Sabertooth Dr
- 7016 Albacete Ln
- 16914 Dorman Dr
- 9405 Billingham Trail
- 16633 Ennis Trail
- 3524 Cornerstone St
