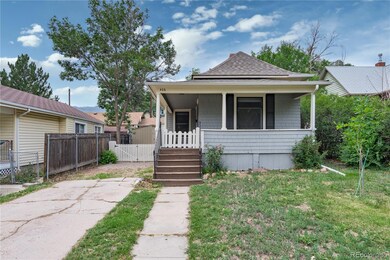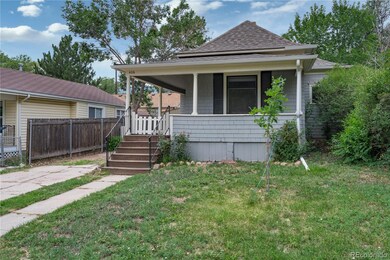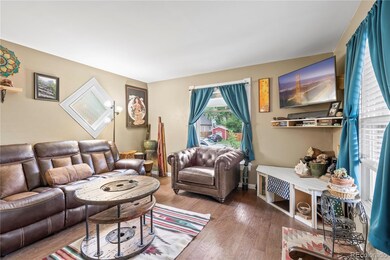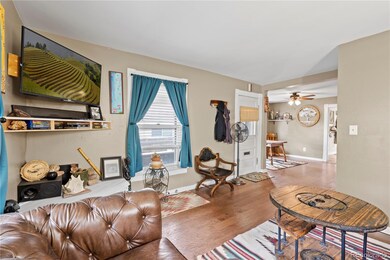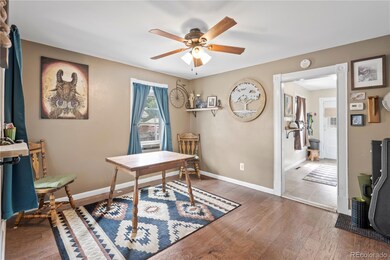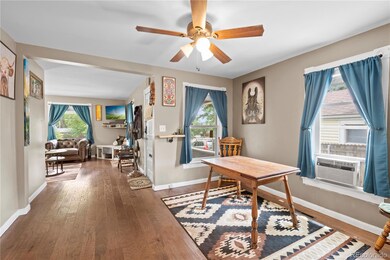
406 Cooper Ave Colorado Springs, CO 80905
Westside NeighborhoodEstimated Value: $324,853 - $347,000
Highlights
- Deck
- Wood Flooring
- Front Porch
- Bristol Elementary, School of the Arts and STEM Rated A-
- No HOA
- Double Pane Windows
About This Home
As of August 2020Don't miss out on this charming bungalow in a quit Downtown Colorado Springs/West Side neighborhood. You are going to love the open floor plan right when you walk in the door as the living room flows into the dining which connect to your cute galley kitchen. This home has some valuable updates that you're going to appreciate. Updated floors which include engineered wood floors in the living room and dining room. Almost every window has been updated within the last few months, updated bathroom, newer paint inside and out, new refrigerator, new roof in 2014 and a furnace that was installed in 2014 as well. That backyard features a great entertainment area with a lot of space, a newer deck and new storage shed. Don't forget to walk down into your unfinished basement which has been turned into a work shop. This downtown bungalow wont last long!
Last Agent to Sell the Property
Venterra Real Estate LLC License #100076227 Listed on: 07/23/2020
Last Buyer's Agent
PPAR Agent Non-REcolorado
NON MLS PARTICIPANT
Home Details
Home Type
- Single Family
Est. Annual Taxes
- $838
Year Built
- Built in 1914
Lot Details
- 4,500 Sq Ft Lot
- East Facing Home
- Partially Fenced Property
- Level Lot
- Property is zoned R2
Home Design
- Bungalow
- Frame Construction
- Composition Roof
- Wood Siding
Interior Spaces
- 1-Story Property
- Ceiling Fan
- Double Pane Windows
- Partial Basement
Kitchen
- Oven
- Cooktop
- Laminate Countertops
- Disposal
Flooring
- Wood
- Linoleum
- Laminate
- Tile
Bedrooms and Bathrooms
- 2 Main Level Bedrooms
- 1 Full Bathroom
Laundry
- Laundry in unit
- Dryer
- Washer
Outdoor Features
- Deck
- Front Porch
Schools
- Bristol Elementary School
- Holmes Middle School
- Coronado High School
Utilities
- No Cooling
- Forced Air Heating System
- Natural Gas Connected
Community Details
- No Home Owners Association
- Sherman Subdivision
Listing and Financial Details
- Exclusions: Seller's Personal Property
- Assessor Parcel Number 74124-21-020
Ownership History
Purchase Details
Home Financials for this Owner
Home Financials are based on the most recent Mortgage that was taken out on this home.Purchase Details
Home Financials for this Owner
Home Financials are based on the most recent Mortgage that was taken out on this home.Purchase Details
Purchase Details
Home Financials for this Owner
Home Financials are based on the most recent Mortgage that was taken out on this home.Purchase Details
Home Financials for this Owner
Home Financials are based on the most recent Mortgage that was taken out on this home.Purchase Details
Home Financials for this Owner
Home Financials are based on the most recent Mortgage that was taken out on this home.Purchase Details
Purchase Details
Purchase Details
Purchase Details
Purchase Details
Purchase Details
Purchase Details
Purchase Details
Similar Homes in Colorado Springs, CO
Home Values in the Area
Average Home Value in this Area
Purchase History
| Date | Buyer | Sale Price | Title Company |
|---|---|---|---|
| Moore Ryan D | $265,000 | Land Title Guarantee Company | |
| Poe Adam | $142,000 | None Available | |
| Poe Sara | -- | Land Title | |
| Vaas Sara | $122,500 | Land Title Guarantee Company | |
| Mcvay Timothy J | $70,000 | Unified Title Co Inc | |
| Cordova Victoria M | -- | Unified Title Co Inc | |
| Houpt Ann M | -- | -- | |
| Poe Adam | -- | -- | |
| Houpt Ann M | -- | -- | |
| Houpt Ann M | -- | -- | |
| Houpt Ann M | -- | -- | |
| Poe Adam | -- | -- | |
| Poe Adam | -- | -- | |
| Poe Adam | -- | -- |
Mortgage History
| Date | Status | Borrower | Loan Amount |
|---|---|---|---|
| Open | Moore Ryan D | $25,000 | |
| Open | Moore Ryan D | $251,750 | |
| Previous Owner | Poe Adam | $139,428 | |
| Previous Owner | Vaas Sara | $120,280 | |
| Previous Owner | Mcvay Timothy J | $25,000 | |
| Previous Owner | Mcvay Timothy J | $75,998 | |
| Previous Owner | Mcvay Timothy J | $56,850 | |
| Previous Owner | Mcvay Timothy J | $49,000 |
Property History
| Date | Event | Price | Change | Sq Ft Price |
|---|---|---|---|---|
| 08/17/2020 08/17/20 | Sold | $265,000 | +8.2% | $315 / Sq Ft |
| 07/24/2020 07/24/20 | Pending | -- | -- | -- |
| 07/23/2020 07/23/20 | For Sale | $245,000 | -- | $291 / Sq Ft |
Tax History Compared to Growth
Tax History
| Year | Tax Paid | Tax Assessment Tax Assessment Total Assessment is a certain percentage of the fair market value that is determined by local assessors to be the total taxable value of land and additions on the property. | Land | Improvement |
|---|---|---|---|---|
| 2024 | $827 | $21,230 | $5,160 | $16,070 |
| 2022 | $809 | $14,460 | $3,570 | $10,890 |
| 2021 | $877 | $14,870 | $3,670 | $11,200 |
| 2020 | $843 | $12,420 | $3,120 | $9,300 |
| 2019 | $838 | $12,420 | $3,120 | $9,300 |
| 2018 | $708 | $9,650 | $2,880 | $6,770 |
| 2017 | $671 | $9,650 | $2,880 | $6,770 |
| 2016 | $535 | $9,230 | $3,180 | $6,050 |
| 2015 | $533 | $9,230 | $3,180 | $6,050 |
| 2014 | $505 | $8,400 | $2,870 | $5,530 |
Agents Affiliated with this Home
-
Lane Wittenmyer

Seller's Agent in 2020
Lane Wittenmyer
Venterra Real Estate LLC
(719) 888-9897
3 in this area
64 Total Sales
-
P
Buyer's Agent in 2020
PPAR Agent Non-REcolorado
NON MLS PARTICIPANT
Map
Source: REcolorado®
MLS Number: 3305601
APN: 74124-21-020
- 426 W Platte Ave
- 234 N Chestnut St
- 427 N Walnut St
- 444 N Spruce St
- 519 W Bijou St
- 715 W Bijou St
- 325 W Saint Vrain St
- 505 N Spruce St
- 317 W Saint Vrain St
- 509 N Spruce St
- 614 W Kiowa St
- 114 N 7th St
- 660 Pony Ln
- 817 W Kiowa St
- 240 N Limit St
- 735 N Walnut St
- 565 W Dale St
- 549 W Dale St Unit 569
- 1112 W Kiowa St
- 738 Harrison Place
- 406 Cooper Ave
- 530 W Boulder St
- 408 Cooper Ave
- 402 Cooper Ave
- 412 Cooper Ave
- 540 W Boulder St
- 414 Cooper Ave
- 542 W Boulder St
- 416 Cooper Ave
- 516 & 518 W Boulder St
- 519 W Boulder St
- 401 N Chestnut St
- 420 Cooper Ave
- 516 W Boulder St
- 516 W Boulder St
- 520 W Boulder St
- 546 W Boulder St
- 528 W Platte Ave
- 405 N Chestnut St
- 411 Cooper Ave

