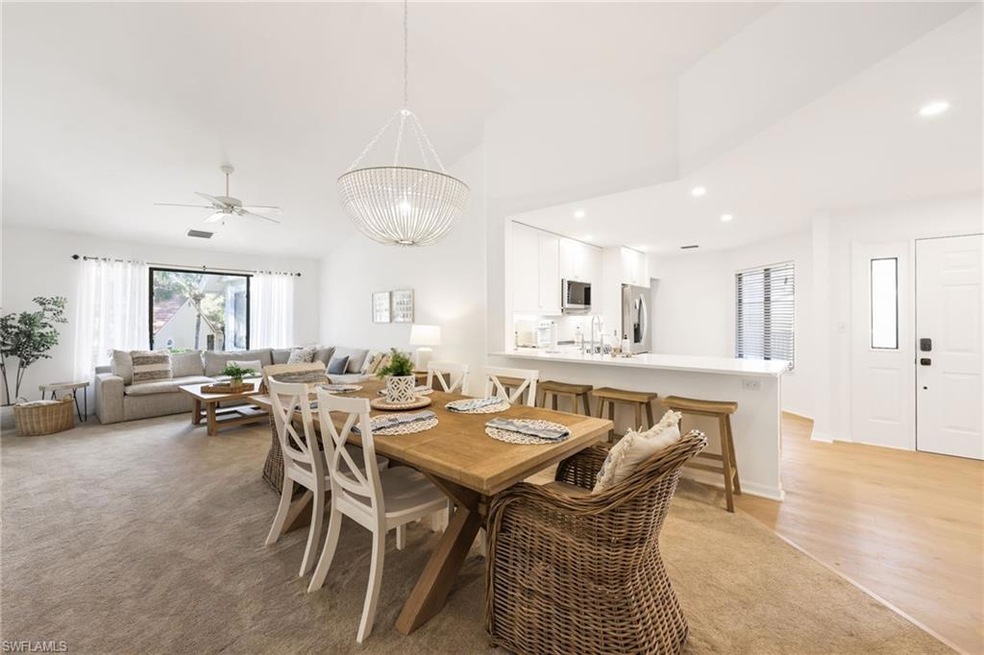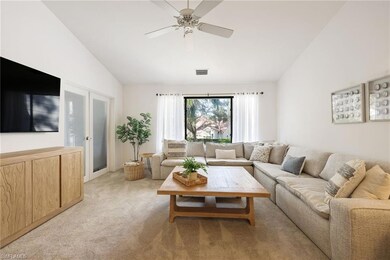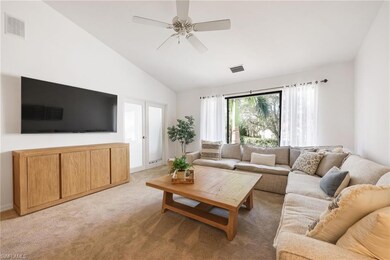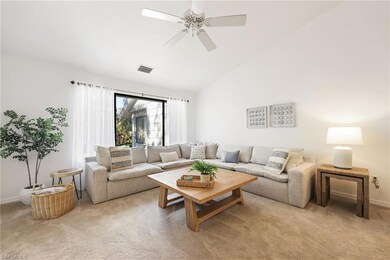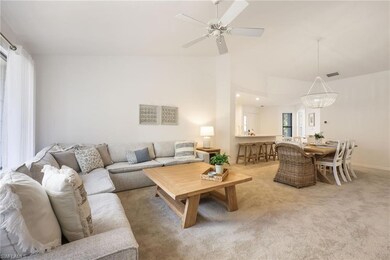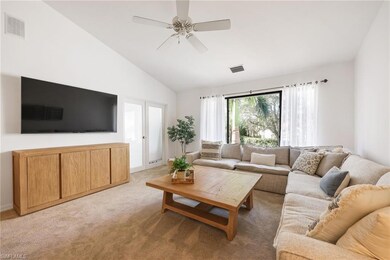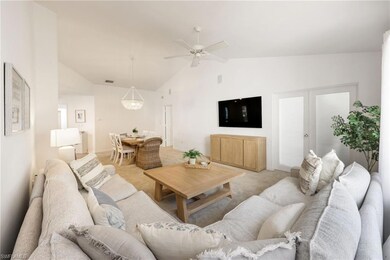
406 Courtside Dr Unit 201 Naples, FL 34105
Wyndemere NeighborhoodHighlights
- Full Service Day or Wellness Spa
- Golf Course Community
- 24-Hour Guard
- Poinciana Elementary School Rated A-
- Fitness Center
- Lap Pool
About This Home
As of May 2025Welcome to a spacious, light filled condo in the Courtside Commons neighborhood of Wyndemere. This home offers 2 bedrooms and 2 baths. The kitchen has recently been updated with stainless steel appliances and quartz counter tops. Located within walking distance of amenity rich Wyndemere Country Club which features 27 holes of championship golf, 10 har-tru tennis courts, spectacular fitness center, bocce, pickleball, croquet. You name it and its right here. Not to mention two fabulous dining options. This designated Platinum Club has it all. Come see for yourself!
Last Agent to Sell the Property
Premiere Plus Realty Company License #NAPLES-249522281 Listed on: 02/05/2025

Property Details
Home Type
- Condominium
Est. Annual Taxes
- $2,519
Year Built
- Built in 1986
Lot Details
- End Unit
- Cul-De-Sac
- West Facing Home
- Sprinkler System
HOA Fees
Home Design
- Garden Apartment
- Wood Frame Construction
- Shingle Roof
- Wood Siding
Interior Spaces
- 1,225 Sq Ft Home
- 1-Story Property
- Cathedral Ceiling
- 4 Ceiling Fans
- Ceiling Fan
- Single Hung Windows
- Floor-to-Ceiling Windows
- Great Room
- Combination Dining and Living Room
- Den
- Storage
- Sauna
Kitchen
- <<selfCleaningOvenToken>>
- Range<<rangeHoodToken>>
- <<microwave>>
- Dishwasher
- Disposal
Flooring
- Carpet
- Vinyl
Bedrooms and Bathrooms
- 2 Bedrooms
- Sitting Area In Primary Bedroom
- Split Bedroom Floorplan
- Walk-In Closet
- 2 Full Bathrooms
- Bathtub and Shower Combination in Primary Bathroom
Laundry
- Laundry Room
- Dryer
- Washer
Home Security
Parking
- 1 Parking Garage Space
- 1 Detached Carport Space
- Paved Parking
Outdoor Features
- Lap Pool
- Outdoor Grill
Schools
- Naples High School
Utilities
- Central Heating and Cooling System
- Water Treatment System
- Tankless Water Heater
- High Speed Internet
- Cable TV Available
Listing and Financial Details
- Assessor Parcel Number 28781240006
- Tax Block D
Community Details
Overview
- $125,000 Membership Fee
- 6 Units
- Private Membership Available
- Low-Rise Condominium
- Courtside Commons Condos
- Wyndemere Community
Amenities
- Full Service Day or Wellness Spa
- Restaurant
- Community Storage Space
Recreation
- Golf Course Community
- Tennis Courts
- Pickleball Courts
- Bocce Ball Court
- Fitness Center
- Putting Green
Pet Policy
- Call for details about the types of pets allowed
Security
- 24-Hour Guard
- Fire and Smoke Detector
Ownership History
Purchase Details
Home Financials for this Owner
Home Financials are based on the most recent Mortgage that was taken out on this home.Purchase Details
Purchase Details
Purchase Details
Purchase Details
Home Financials for this Owner
Home Financials are based on the most recent Mortgage that was taken out on this home.Purchase Details
Similar Homes in Naples, FL
Home Values in the Area
Average Home Value in this Area
Purchase History
| Date | Type | Sale Price | Title Company |
|---|---|---|---|
| Warranty Deed | $422,500 | None Listed On Document | |
| Quit Claim Deed | $234,700 | Ross Title & Escrow Inc | |
| Warranty Deed | $205,000 | None Available | |
| Warranty Deed | $144,000 | -- | |
| Warranty Deed | $120,000 | -- | |
| Deed | $239,900 | -- |
Mortgage History
| Date | Status | Loan Amount | Loan Type |
|---|---|---|---|
| Open | $253,500 | New Conventional | |
| Previous Owner | $120,000 | Purchase Money Mortgage |
Property History
| Date | Event | Price | Change | Sq Ft Price |
|---|---|---|---|---|
| 05/01/2025 05/01/25 | Sold | $422,500 | -5.3% | $345 / Sq Ft |
| 02/27/2025 02/27/25 | Pending | -- | -- | -- |
| 02/05/2025 02/05/25 | For Sale | $446,000 | -- | $364 / Sq Ft |
Tax History Compared to Growth
Tax History
| Year | Tax Paid | Tax Assessment Tax Assessment Total Assessment is a certain percentage of the fair market value that is determined by local assessors to be the total taxable value of land and additions on the property. | Land | Improvement |
|---|---|---|---|---|
| 2023 | $2,519 | $193,518 | $0 | $0 |
| 2022 | $2,272 | $175,925 | $0 | $0 |
| 2021 | $2,006 | $159,932 | $0 | $0 |
| 2020 | $1,798 | $145,393 | $0 | $0 |
| 2019 | $1,657 | $132,175 | $0 | $132,175 |
| 2018 | $1,607 | $127,875 | $0 | $0 |
| 2017 | $1,482 | $116,250 | $0 | $116,250 |
| 2016 | $1,475 | $112,637 | $0 | $0 |
| 2015 | $1,351 | $102,397 | $0 | $0 |
| 2014 | $1,279 | $93,088 | $0 | $0 |
Agents Affiliated with this Home
-
Maureen Hennessey

Seller's Agent in 2025
Maureen Hennessey
Premiere Plus Realty Company
(239) 732-7837
20 in this area
28 Total Sales
-
Bill Verdonk

Buyer's Agent in 2025
Bill Verdonk
John R. Wood Properties
(239) 293-7441
5 in this area
211 Total Sales
Map
Source: Naples Area Board of REALTORS®
MLS Number: 225015182
APN: 28781240006
